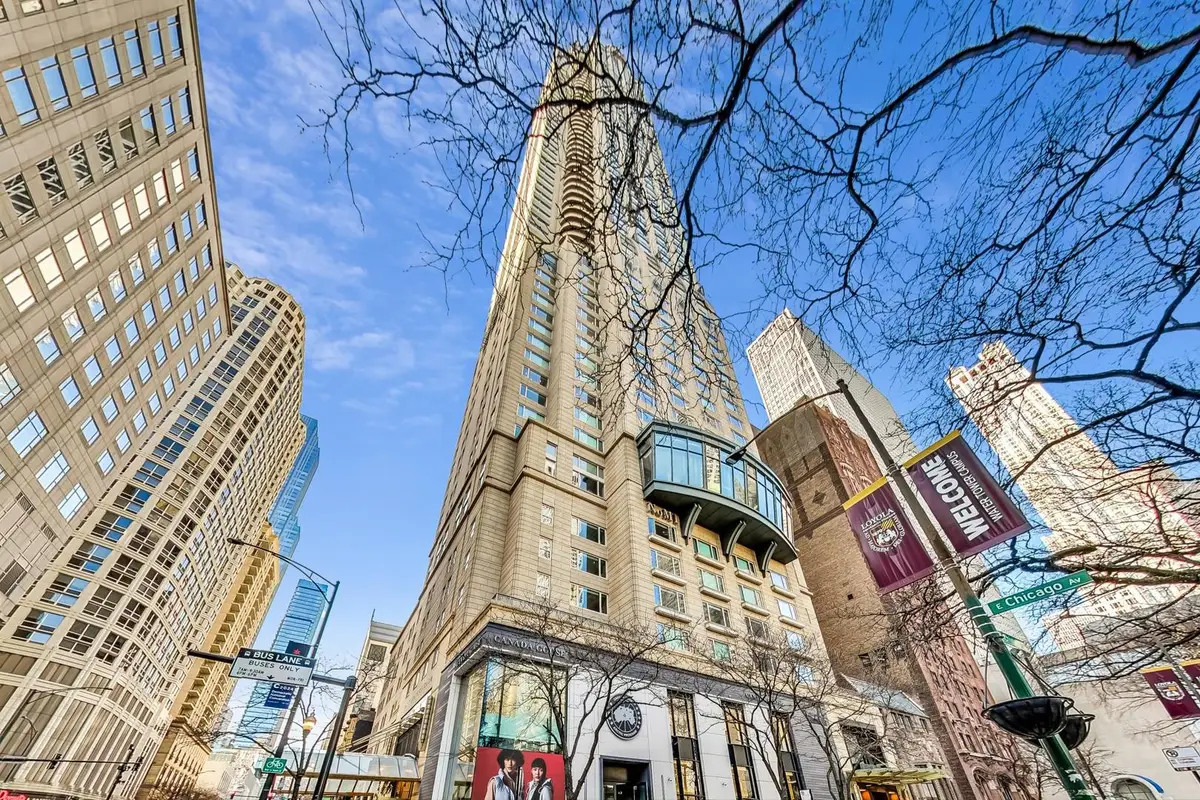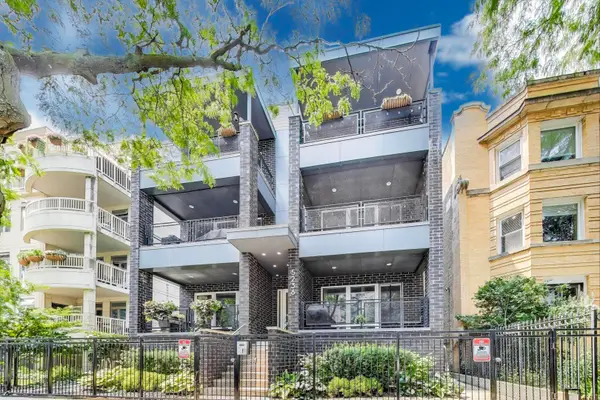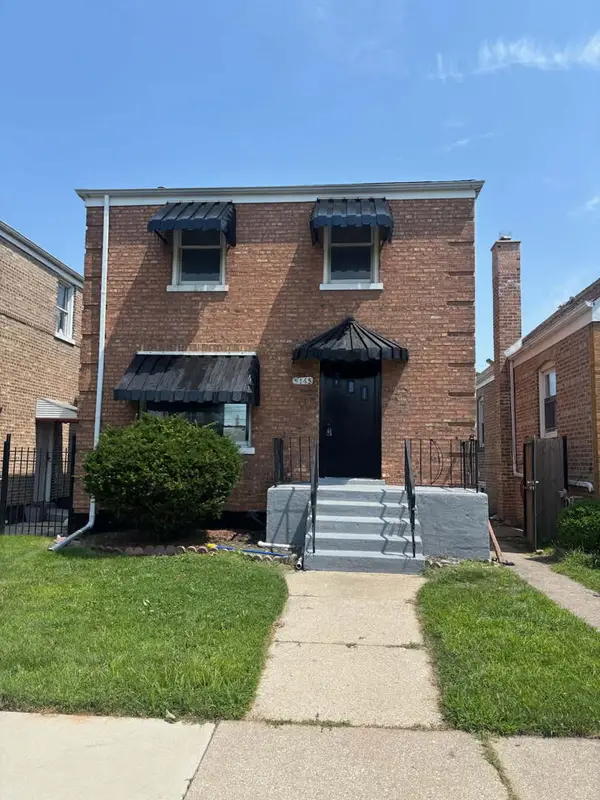800 N Michigan Avenue #5201, Chicago, IL 60611
Local realty services provided by:Results Realty ERA Powered



Listed by:victoria krause schutte
Office:@properties christie's international real estate
MLS#:12328247
Source:MLSNI
Price summary
- Price:$4,200,000
- Price per sq. ft.:$1,000
- Monthly HOA dues:$4,136
About this home
Perched high above the city in the iconic Park Hyatt, this 4,200 SQFT half-floor residence is a masterclass in elevated living. Designed for those who demand both statement-making style and refined comfort, this home seamlessly blends high design, panoramic views, and effortless California-cool sophistication. A meticulous 2020 renovation reimagined the space with an uncompromising eye for detail, making it a true one-of-one in the Chicago luxury market. Step inside and be instantly captivated by uninterrupted floor-to-ceiling vistas of Lake Michigan, the skyline, and beyond-an ever-changing canvas that sets the tone for this exceptional home. Expansive east, west, and south-facing windows bathe every space in natural light, creating a seamless connection between the indoors and the city's breathtaking landscape. The expansive east-facing living and dining area-spanning over 1,200 SQFT-offers a gallery-like ambiance, perfect for curating an art collection, hosting unforgettable gatherings, or simply taking in the sunrise over the lake. A tucked-away bar with a private, temperature-controlled 300-bottle wine cellar (complete with a Sub-Zero wine fridge) ensures seamless entertaining at a moment's notice. An adjacent, glass-enclosed office offers a sleek and serene workspace with inspiring lake views-effortlessly integrated yet discreetly positioned. Centrally located between the living/dining and family spaces, the custom-designed Armazem kitchen is as striking as it is functional. Stone countertops, an oversized island, and fluted floor-to-ceiling cabinetry set the stage, while Miele and Sub-Zero appliances deliver a chef-caliber experience. An integrated herb garden with LED lighting brings a fresh, organic element-perfect for year-round culinary inspiration. Just beyond, your private balcony (with gas and water connections) invites al fresco dining, urban gardening, or a quiet evening Spritz with a lakefront backdrop.The sun-drenched family room is a sophisticated retreat, complete with a sleek horizontal fireplace and south-facing skyline views. Flowing effortlessly into the casual dining area-with even more lake and city views-this space is designed for both relaxation and effortless entertaining. Your private sanctuary awaits in the west-facing primary suite, where skyline views and a show stopping dressing room create an atmosphere of understated opulence. The spa-like en suite bath delivers on every level: a deep soaking tub with sunset views, heated floors, steam shower, dual vanities, and every indulgent detail curated to perfection. The secondary bedrooms continue the theme of elevated living-each light-filled, airy, and impeccably appointed. One features a private en suite bath with sleek, modern finishes, while the other offers versatility and impeccable style. Fully integrated smart home automation puts lighting, climate, and window treatments at your fingertips-control it all effortlessly via iPhone, iPad, or wall-mounted panels. As a resident, you'll enjoy exclusive access to the five-star services and amenities of the Park Hyatt Hotel: 24-hour concierge and security, a state-of-the-art fitness center, an indoor pool and spa, in-room dining, and the acclaimed NoMi restaurant-just an elevator ride away.Located steps from Chicago's legendary Water Tower, the Mag Mile's premier shopping, the Museum of Contemporary Art's highly anticipated Tuesdays on the Terrace, and an elegant lunch at RL just across the street, this address is nothing short of iconic. Two assigned garage parking spaces in the attached private garage (Level 4) ensure seamless city living. This is Mag Mile living at its absolute finest-a striking architectural statement, an unrivaled lifestyle upgrade, and one of the most commanding views in all of Chicago.
Contact an agent
Home facts
- Year built:2000
- Listing Id #:12328247
- Added:117 day(s) ago
- Updated:August 06, 2025 at 08:49 PM
Rooms and interior
- Bedrooms:3
- Total bathrooms:4
- Full bathrooms:3
- Half bathrooms:1
- Living area:4,200 sq. ft.
Heating and cooling
- Cooling:Central Air, Zoned
- Heating:Electric, Forced Air
Structure and exterior
- Year built:2000
- Building area:4,200 sq. ft.
Schools
- High school:Wells Community Academy Senior H
- Middle school:Ogden Elementary
- Elementary school:Ogden Elementary
Utilities
- Water:Lake Michigan
Finances and disclosures
- Price:$4,200,000
- Price per sq. ft.:$1,000
- Tax amount:$59,128 (2023)
New listings near 800 N Michigan Avenue #5201
- New
 $290,000Active2 beds 1 baths
$290,000Active2 beds 1 baths1424 E 58th Street #3, Chicago, IL 60637
MLS# 12415533Listed by: COMPASS - New
 $269,900Active2 beds 2 baths1,400 sq. ft.
$269,900Active2 beds 2 baths1,400 sq. ft.2355 W Congress Parkway #3, Chicago, IL 60612
MLS# 12429113Listed by: BAIRD & WARNER - New
 $340,000Active7 beds 3 baths
$340,000Active7 beds 3 baths6613 S Justine Street, Chicago, IL 60636
MLS# 12431446Listed by: KELLER WILLIAMS ONECHICAGO - Open Sat, 11am to 1pmNew
 $325,000Active2 beds 3 baths
$325,000Active2 beds 3 baths2734 W Belmont Avenue #1, Chicago, IL 60618
MLS# 12434024Listed by: COMPASS - New
 $525,000Active2 beds 2 baths
$525,000Active2 beds 2 baths400 E Randolph Street #2119, Chicago, IL 60601
MLS# 12435956Listed by: KELLER WILLIAMS ONECHICAGO - New
 $699,000Active3 beds 2 baths
$699,000Active3 beds 2 baths5236 N Kenmore Avenue #3N, Chicago, IL 60640
MLS# 12436956Listed by: @PROPERTIES CHRISTIE'S INTERNATIONAL REAL ESTATE - New
 $314,700Active2 beds 2 baths1,591 sq. ft.
$314,700Active2 beds 2 baths1,591 sq. ft.5145 S Avers Avenue, Chicago, IL 60632
MLS# 12437020Listed by: RE/MAX MI CASA - New
 $950,000Active5 beds 3 baths
$950,000Active5 beds 3 baths1634 N Cleveland Street, Chicago, IL 60614
MLS# 12437125Listed by: FULTON GRACE REALTY - New
 $325,000Active3 beds 2 baths1,163 sq. ft.
$325,000Active3 beds 2 baths1,163 sq. ft.5435 S Oak Park Avenue, Chicago, IL 60638
MLS# 12437224Listed by: RE/MAX 10 - New
 $279,500Active4 beds 2 baths1,150 sq. ft.
$279,500Active4 beds 2 baths1,150 sq. ft.7945 S Avalon Avenue, Chicago, IL 60619
MLS# 12439207Listed by: UNITED REAL ESTATE ELITE
