8001 S Kilpatrick Avenue, Chicago, IL 60652
Local realty services provided by:ERA Naper Realty
8001 S Kilpatrick Avenue,Chicago, IL 60652
$360,000
- 4 Beds
- 3 Baths
- 2,121 sq. ft.
- Single family
- Pending
Listed by: robert fitzpatrick, mary fitzpatrick duleba
Office: berkshire hathaway homeservices chicago
MLS#:12473308
Source:MLSNI
Price summary
- Price:$360,000
- Price per sq. ft.:$169.73
About this home
Step into comfort and style in this spacious and well maintained 4 bedroom, 3 bath two-story home featuring a heated 3-car tandem garage, perfect for car enthusiasts or extra storage. Bright and inviting layout with both formal living and dining rooms, a huge main-level family room, and an updated kitchen that boasts granite countertops, stainless steel appliances, and a classic subway tile backsplash. Upstairs primary suite is a true retreat with vaulted ceilings, a full private bath, and plenty of space to unwind; plus 3 other spacious upper level bedrooms w/tons of closet space. Other highlights include updated bathrooms, mostly newer windows upstairs, and the convenience of upstairs laundry. Enjoy year-round comfort with two furnaces and two central air units, plus peace of mind with a new tear-off roof, updated electrical, and a newer hot water heater. Step outside to your own private oasis - a fully fenced backyard featuring a pool, stamped concrete patio, and a deck ideal for entertaining or relaxing. Sold as-is but well maintained. This home offers the perfect blend of function, comfort, and modern style. Don't miss it!
Contact an agent
Home facts
- Year built:1954
- Listing ID #:12473308
- Added:102 day(s) ago
- Updated:January 17, 2026 at 08:52 AM
Rooms and interior
- Bedrooms:4
- Total bathrooms:3
- Full bathrooms:3
- Living area:2,121 sq. ft.
Heating and cooling
- Cooling:Central Air
- Heating:Forced Air, Natural Gas
Structure and exterior
- Year built:1954
- Building area:2,121 sq. ft.
- Lot area:0.13 Acres
Utilities
- Water:Lake Michigan
- Sewer:Public Sewer
Finances and disclosures
- Price:$360,000
- Price per sq. ft.:$169.73
- Tax amount:$3,926 (2023)
New listings near 8001 S Kilpatrick Avenue
- New
 $259,900Active1 beds 1 baths1,050 sq. ft.
$259,900Active1 beds 1 baths1,050 sq. ft.5901 N Sheridan Road #14H, Chicago, IL 60660
MLS# 12549520Listed by: HOMESMART REALTY GROUP - New
 $150,000Active4 beds 2 baths1,600 sq. ft.
$150,000Active4 beds 2 baths1,600 sq. ft.21 E 117th Place, Chicago, IL 60628
MLS# 12095406Listed by: REAL ESTATE GROWTH PARTNERS - New
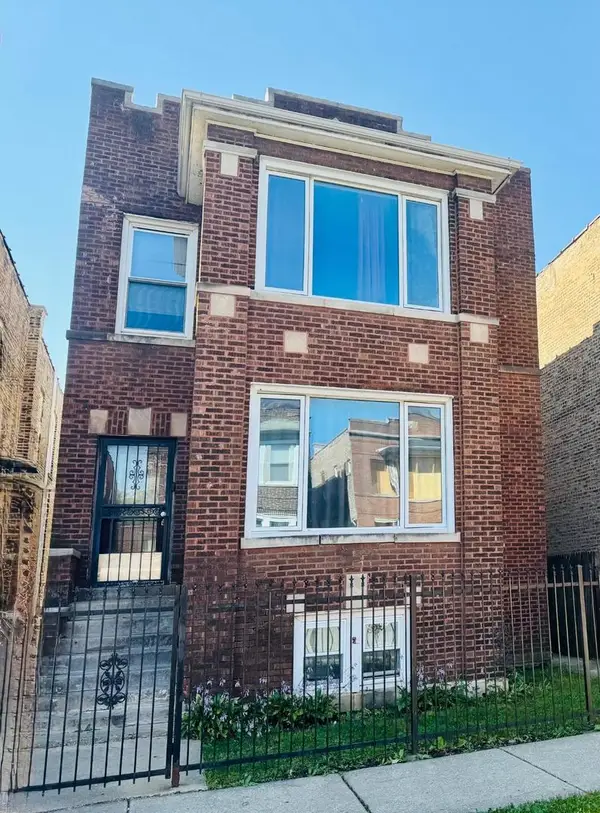 $324,900Active8 beds 3 baths
$324,900Active8 beds 3 baths4935 W Monroe Street, Chicago, IL 60644
MLS# 12548551Listed by: ALLIANCE ASSOCIATES REALTORS - New
 $129,900Active2 beds 1 baths1,040 sq. ft.
$129,900Active2 beds 1 baths1,040 sq. ft.9952 S Vincennes Avenue, Chicago, IL 60643
MLS# 12549545Listed by: REALTY OF AMERICA, LLC - New
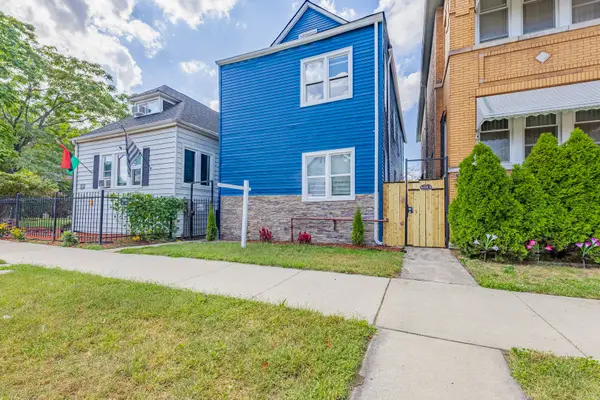 $289,999Active4 beds 2 baths
$289,999Active4 beds 2 baths8428 S Escanaba Avenue, Chicago, IL 60617
MLS# 12549569Listed by: REALTY OF AMERICA, LLC - New
 $299,900Active2 beds 2 baths1,970 sq. ft.
$299,900Active2 beds 2 baths1,970 sq. ft.1602 W 103rd Street, Chicago, IL 60643
MLS# 12549467Listed by: BERG PROPERTIES - New
 $419,000Active6 beds 2 baths2,300 sq. ft.
$419,000Active6 beds 2 baths2,300 sq. ft.7531 S Union Street, Chicago, IL 60620
MLS# 12549477Listed by: EXP REALTY - New
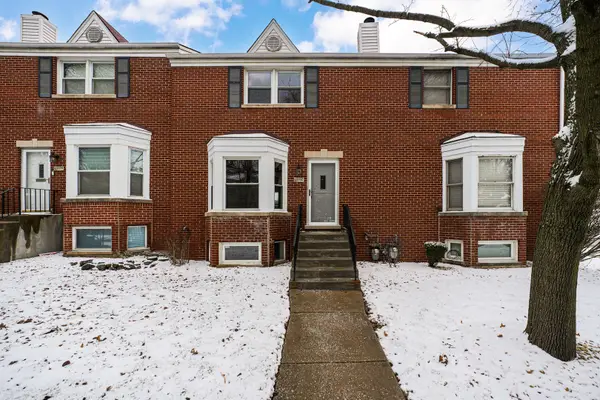 $359,900Active5 beds 2 baths1,008 sq. ft.
$359,900Active5 beds 2 baths1,008 sq. ft.4521 S Lawler Avenue, Chicago, IL 60638
MLS# 12549253Listed by: BERG PROPERTIES - New
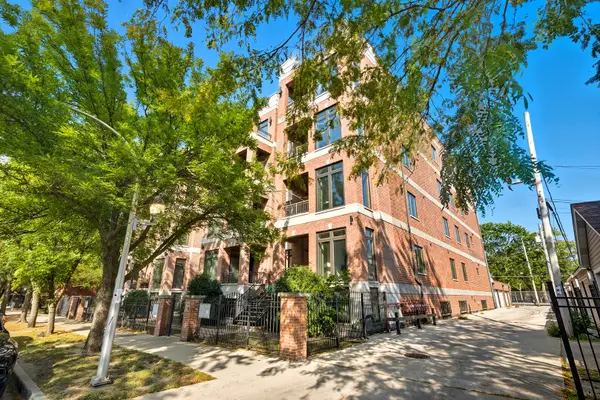 $445,500Active4 beds 3 baths
$445,500Active4 beds 3 baths4029 S Ellis Avenue #2S, Chicago, IL 60653
MLS# 12549497Listed by: KELLER WILLIAMS ONECHICAGO - Open Sat, 11am to 12:30pmNew
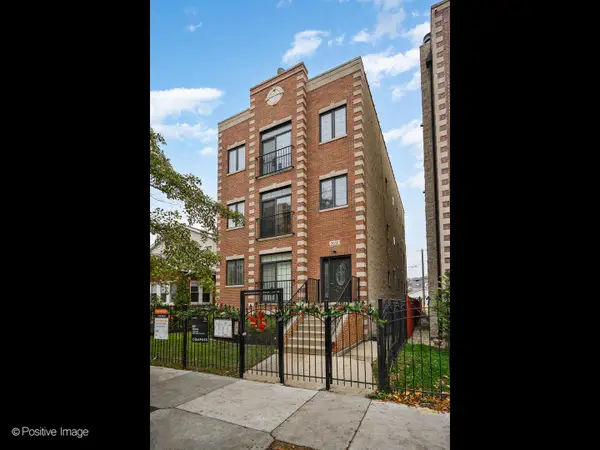 $399,900Active3 beds 2 baths1,430 sq. ft.
$399,900Active3 beds 2 baths1,430 sq. ft.5058 N Kimball Avenue #G, Chicago, IL 60625
MLS# 12538309Listed by: EXP REALTY
