818 N Dearborn Street #1R, Chicago, IL 60610
Local realty services provided by:Results Realty ERA Powered
818 N Dearborn Street #1R,Chicago, IL 60610
$485,000
- 2 Beds
- 2 Baths
- 1,000 sq. ft.
- Condominium
- Active
Listed by: julie marcus
Office: homesmart connect
MLS#:12367073
Source:MLSNI
Price summary
- Price:$485,000
- Price per sq. ft.:$485
- Monthly HOA dues:$333
About this home
Beautifully updated vintage condo in prime Gold Coast location! This stunning 2-bed, 2-bath condo blends classic charm with modern updates. Thoughtfully reimagined, the home features custom modular closet systems, rich walnut flooring throughout, and elegant bifold doors. The kitchen is a chef's dream with Decora cabinetry, built-in Northland refrigerator with matching panels, Bosch appliances, and a custom-cut glass window for added light and style. Both bathrooms are outfitted with upscale finishes-one with marble vanity and tub surround, the other with a travertine walk-in shower. Premium Toto fixtures complete the look. Key features: in-unit combo washer/dryer, custom storage solutions, low HOA fees and overlooks landscaped courtyard with fountain & BBQ area. All of this is just steps from top-tier shopping, dining, and Lake Michigan in the heart of Chicago's Gold Coast!
Contact an agent
Home facts
- Year built:1891
- Listing ID #:12367073
- Added:662 day(s) ago
- Updated:December 31, 2025 at 11:48 AM
Rooms and interior
- Bedrooms:2
- Total bathrooms:2
- Full bathrooms:2
- Living area:1,000 sq. ft.
Heating and cooling
- Cooling:Central Air
- Heating:Forced Air, Natural Gas
Structure and exterior
- Roof:Asphalt
- Year built:1891
- Building area:1,000 sq. ft.
Schools
- High school:Wells Community Academy Senior H
- Middle school:Ogden Elementary
- Elementary school:Ogden Elementary
Utilities
- Water:Public
- Sewer:Public Sewer
Finances and disclosures
- Price:$485,000
- Price per sq. ft.:$485
- Tax amount:$4,015 (2023)
New listings near 818 N Dearborn Street #1R
 $237,700Pending5 beds 3 baths
$237,700Pending5 beds 3 baths2717 W Lexington Street, Chicago, IL 60612
MLS# 12524424Listed by: REALHOME SERVICES & SOLUTIONS, INC.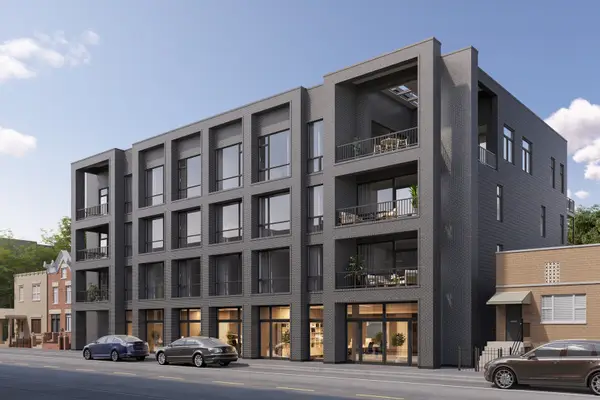 $769,000Pending3 beds 3 baths
$769,000Pending3 beds 3 baths2234 W Grand Avenue #202, Chicago, IL 60612
MLS# 12538480Listed by: PRODAN REALTY INC $2,000,000Pending2 beds 3 baths2,100 sq. ft.
$2,000,000Pending2 beds 3 baths2,100 sq. ft.401 N Wabash Avenue #2346, Chicago, IL 60611
MLS# 12528933Listed by: KALE REALTY- New
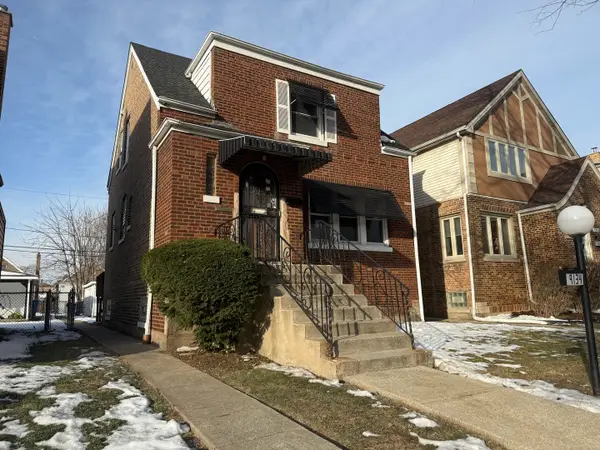 $174,900Active2 beds 2 baths1,136 sq. ft.
$174,900Active2 beds 2 baths1,136 sq. ft.9134 S Paxton Avenue, Chicago, IL 60617
MLS# 12538427Listed by: SU FAMILIA REAL ESTATE INC - New
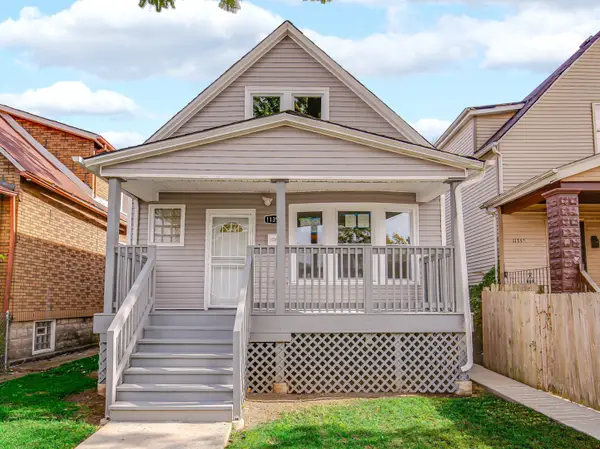 $259,999Active4 beds 3 baths1,600 sq. ft.
$259,999Active4 beds 3 baths1,600 sq. ft.11353 S Stewart Avenue, Chicago, IL 60628
MLS# 12538441Listed by: KELLER WILLIAMS ONECHICAGO - New
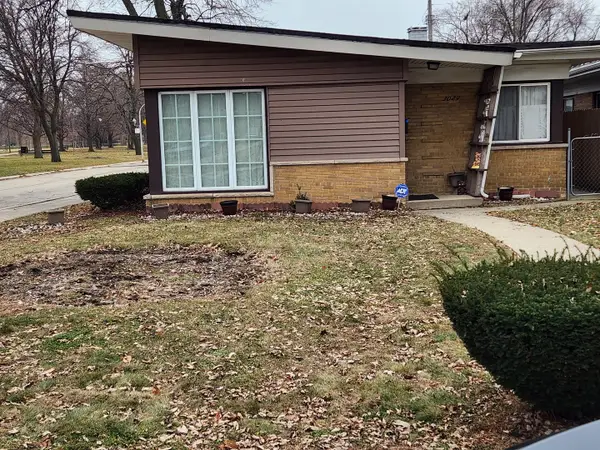 $234,900Active2 beds 1 baths1,118 sq. ft.
$234,900Active2 beds 1 baths1,118 sq. ft.3029 W 83rd Place, Chicago, IL 60652
MLS# 12538231Listed by: BERKSHIRE HATHAWAY HOMESERVICES CHICAGO - Open Sun, 10:30am to 12pmNew
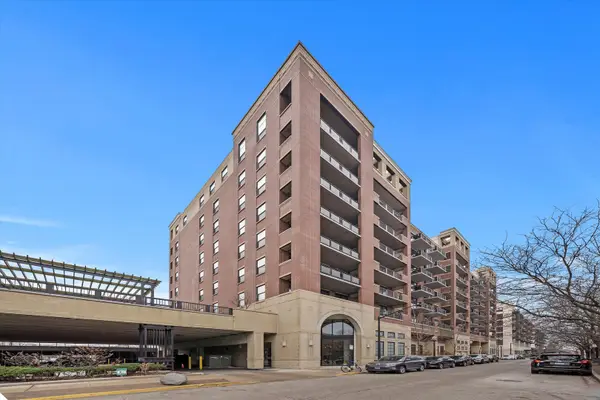 $239,999Active1 beds 1 baths900 sq. ft.
$239,999Active1 beds 1 baths900 sq. ft.833 W 15th Place #711, Chicago, IL 60608
MLS# 12538327Listed by: AMERICORP, LTD - New
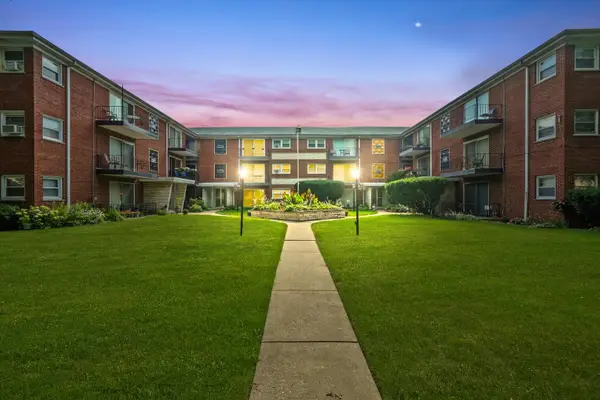 $75,000Active1 beds 1 baths950 sq. ft.
$75,000Active1 beds 1 baths950 sq. ft.129 N Mason Avenue #105, Chicago, IL 60644
MLS# 12538365Listed by: KELLER WILLIAMS INNOVATE - New
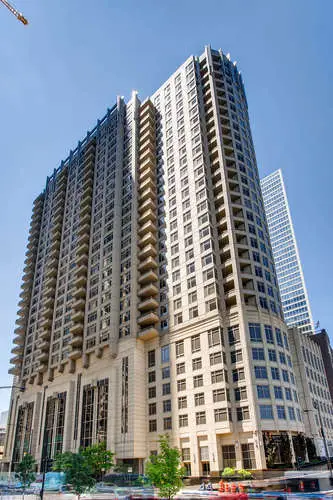 $709,900Active2 beds 2 baths1,744 sq. ft.
$709,900Active2 beds 2 baths1,744 sq. ft.530 N Lake Shore Drive #1101, Chicago, IL 60611
MLS# 12537907Listed by: JAMESON SOTHEBY'S INTL REALTY - New
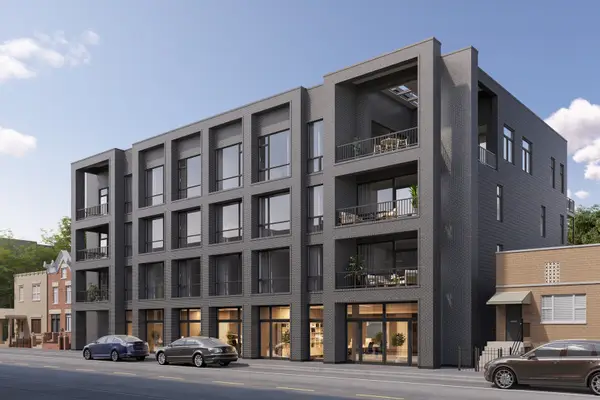 $789,000Active3 beds 3 baths
$789,000Active3 beds 3 baths2234 W Grand Avenue #302, Chicago, IL 60612
MLS# 12538236Listed by: PRODAN REALTY INC
