8191 S Kildare Avenue, Chicago, IL 60652
Local realty services provided by:Results Realty ERA Powered
8191 S Kildare Avenue,Chicago, IL 60652
$319,990
- 5 Beds
- 2 Baths
- 1,700 sq. ft.
- Single family
- Active
Listed by: baltazar nunez
Office: realty of america, llc.
MLS#:12516033
Source:MLSNI
Price summary
- Price:$319,990
- Price per sq. ft.:$188.23
About this home
Step into comfort and style in this beautifully updated all-brick ranch located in Chicago's desirable Ashburn neighborhood. This spacious home features 5 bedrooms and 2 full bathrooms, designed to offer both flexibility and modern living. The exterior immediately impresses with manicured landscaping, a long driveway, and a welcoming new front entrance door that sets the tone for the pride of ownership found throughout. Inside, you'll find a bright and airy living room with gleaming hardwood floors, recessed lighting, and a large picture window that fills the space with natural light. The home's main level includes three generous bedrooms, a tastefully remodeled full bath, and a stunning kitchen with warm cabinetry, granite countertops, stainless-steel appliances, and a custom backsplash. Both the kitchen and bathroom feature heated floors, adding an extra touch of luxury for Chicago winters. Downstairs, the fully finished basement is a true highlight-designed as a complete in-law arrangement with its own second kitchen, spacious living and dining area, two bedrooms, a remodeled bath, and a dedicated laundry zone. Whether used for guests, extended family, or rental potential, this space offers incredible versatility and comfort. Outside, enjoy a huge fenced-in yard ideal for gatherings, barbecues, and recreation. The backyard includes a basketball hoop, patio area, storage shed, and plenty of green space for entertaining or relaxing. A detached garage with carport provides additional parking and storage convenience. Located just minutes from major shipping and distribution centers, shopping, dining, and public transportation, this property combines the best of suburban tranquility with easy city access. Every detail has been thoughtfully maintained and updated-from mechanicals to finishes-making this home truly move-in ready. Don't miss your opportunity to own this standout residence that offers comfort, space, and practicality in one of Chicago's most accessible areas. Schedule your private showing today!
Contact an agent
Home facts
- Year built:1956
- Listing ID #:12516033
- Added:1 day(s) ago
- Updated:November 13, 2025 at 11:58 AM
Rooms and interior
- Bedrooms:5
- Total bathrooms:2
- Full bathrooms:2
- Living area:1,700 sq. ft.
Heating and cooling
- Cooling:Central Air
- Heating:Natural Gas
Structure and exterior
- Roof:Asphalt
- Year built:1956
- Building area:1,700 sq. ft.
Schools
- High school:Bogan High School
Utilities
- Water:Public
- Sewer:Public Sewer
Finances and disclosures
- Price:$319,990
- Price per sq. ft.:$188.23
- Tax amount:$3,546 (2023)
New listings near 8191 S Kildare Avenue
- Open Sat, 11am to 1pmNew
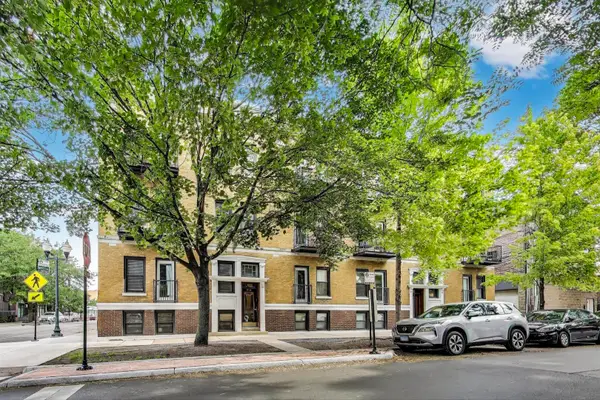 $320,000Active2 beds 1 baths
$320,000Active2 beds 1 bathsAddress Withheld By Seller, Chicago, IL 60613
MLS# 12325050Listed by: @PROPERTIES CHRISTIE'S INTERNATIONAL REAL ESTATE - New
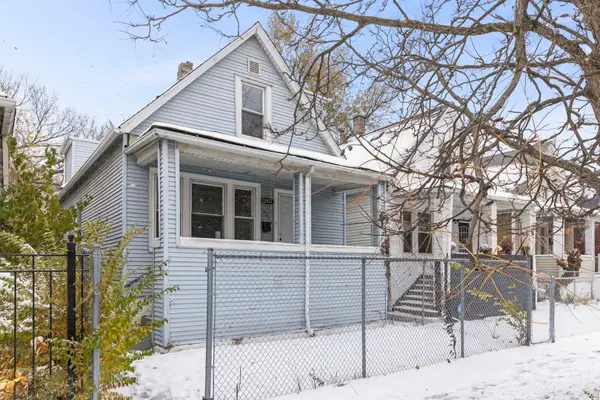 $189,000Active4 beds 2 baths2,142 sq. ft.
$189,000Active4 beds 2 baths2,142 sq. ft.12012 S Michigan Avenue, Chicago, IL 60628
MLS# 12339817Listed by: KELLER WILLIAMS PREFERRED RLTY - Open Sat, 11am to 1pmNew
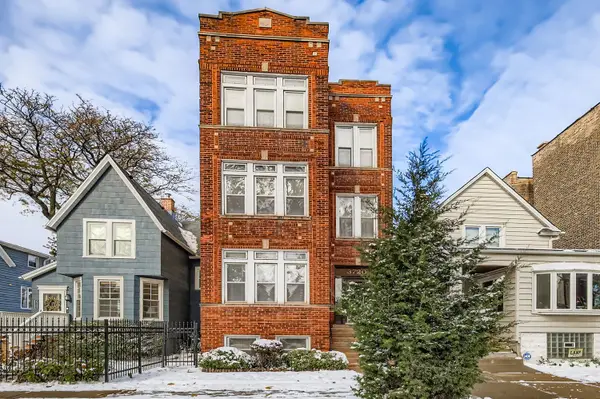 $599,000Active6 beds 4 baths
$599,000Active6 beds 4 baths3720 W Eddy Street, Chicago, IL 60618
MLS# 12451647Listed by: EXP REALTY - New
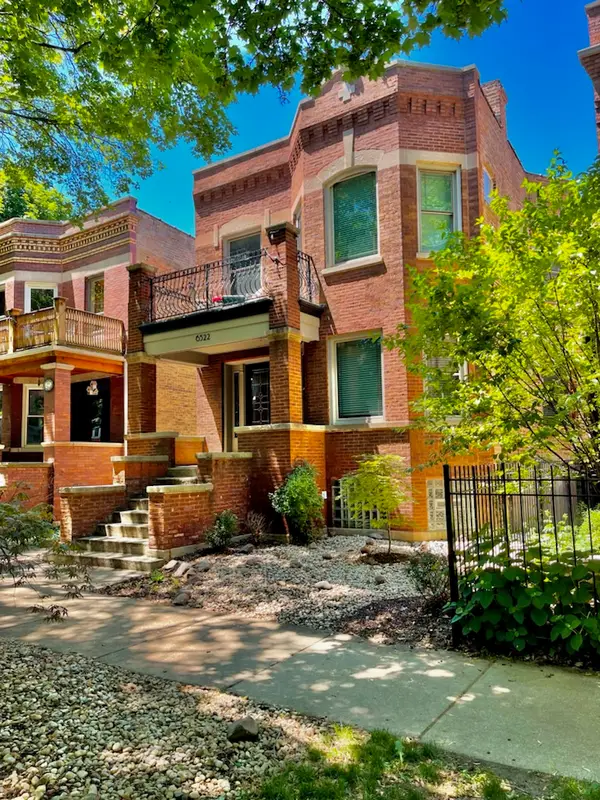 $1,100,000Active7 beds 3 baths
$1,100,000Active7 beds 3 baths6522 N Greenview Avenue, Chicago, IL 60626
MLS# 12492326Listed by: SUE DODGE & ASSOCIATES - Open Sat, 10 to 11amNew
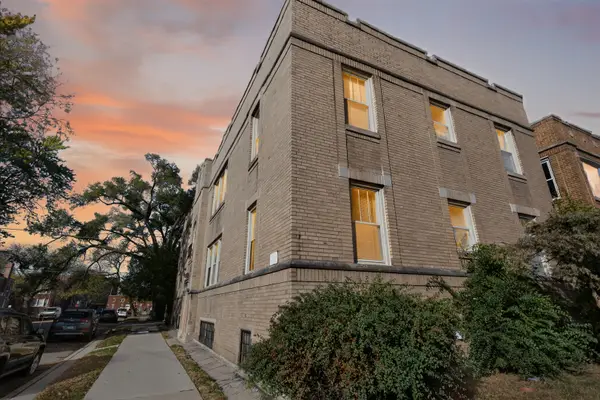 $450,000Active8 beds 4 baths
$450,000Active8 beds 4 baths620 E 68th Street, Chicago, IL 60637
MLS# 12495348Listed by: KELLER WILLIAMS ONECHICAGO - New
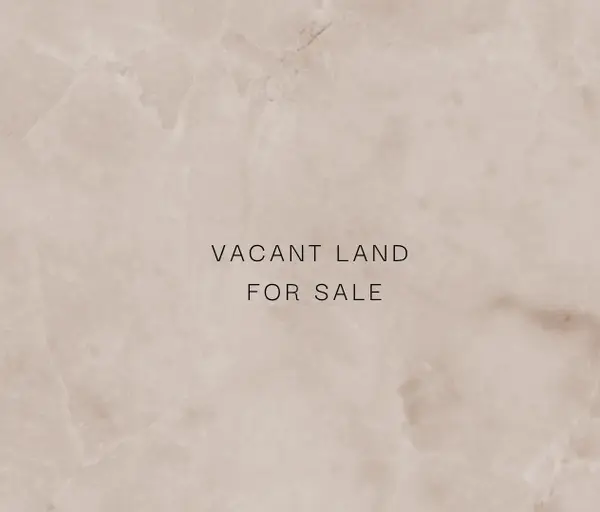 $29,000Active0.07 Acres
$29,000Active0.07 Acres2902 W Flournoy Street, Chicago, IL 60612
MLS# 12503528Listed by: CLASSIC REALTY GROUP PRESTIGE - New
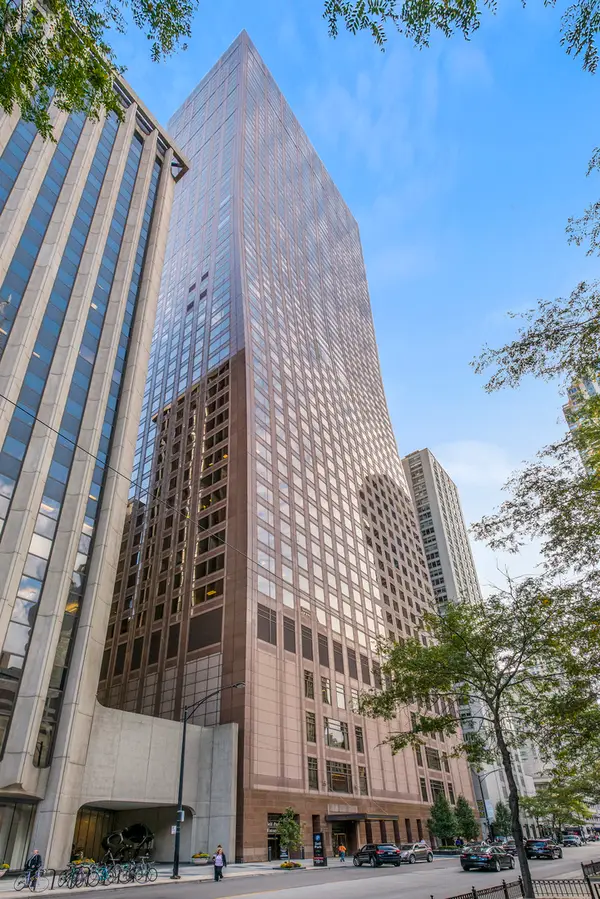 $2,880,000Active3 beds 5 baths5,382 sq. ft.
$2,880,000Active3 beds 5 baths5,382 sq. ft.Address Withheld By Seller, Chicago, IL 60611
MLS# 12505097Listed by: JAMESON SOTHEBY'S INTL REALTY - New
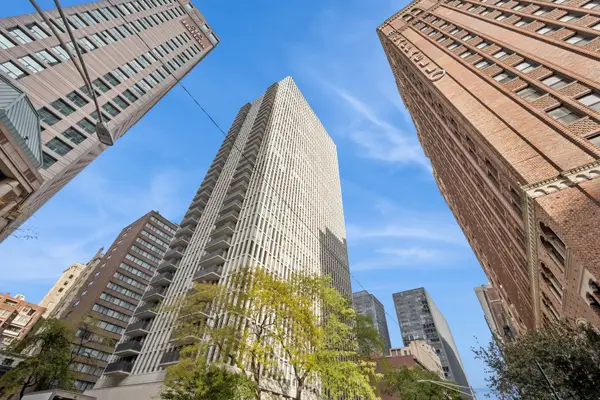 $230,000Active1 beds 1 baths1,120 sq. ft.
$230,000Active1 beds 1 baths1,120 sq. ft.Address Withheld By Seller, Chicago, IL 60611
MLS# 12511074Listed by: BAIRD & WARNER - New
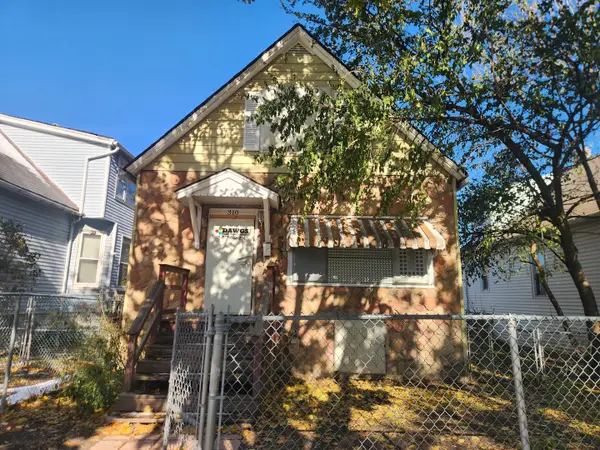 $75,000Active4 beds 1 baths895 sq. ft.
$75,000Active4 beds 1 baths895 sq. ft.310 W 108th Place, Chicago, IL 60628
MLS# 12511468Listed by: AREA WIDE REALTY - New
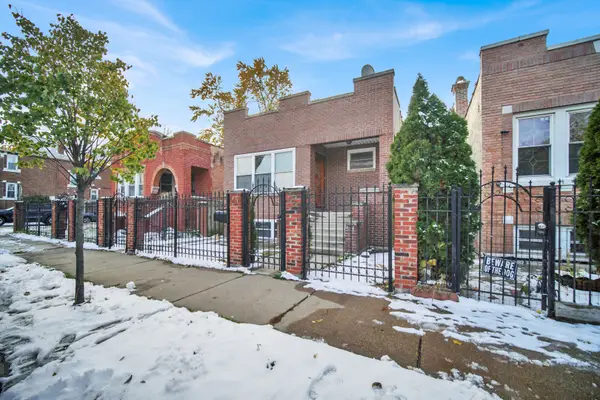 $387,546Active5 beds 2 baths896 sq. ft.
$387,546Active5 beds 2 baths896 sq. ft.2854 S Central Park Avenue, Chicago, IL 60623
MLS# 12512384Listed by: CENTURY 21 IMPACT
