822 W Oakdale Avenue, Chicago, IL 60657
Local realty services provided by:Results Realty ERA Powered
822 W Oakdale Avenue,Chicago, IL 60657
$1,939,000
- 5 Beds
- 4 Baths
- 4,680 sq. ft.
- Single family
- Pending
Listed by:jennifer ames
Office:engel & voelkers chicago
MLS#:12427400
Source:MLSNI
Price summary
- Price:$1,939,000
- Price per sq. ft.:$414.32
About this home
Set on one of Lakeview's most picturesque blocks, this elegant graystone was gut-renovated by one of Chicago's leading modernist architects as his personal residence. The result is a masterfully designed, gently lived-in home offering a highly functional floor plan, sophisticated contemporary finishes, and a refined sense of style. The main level is designed for both entertaining and everyday living, with expansive walls and gallery lighting ideal for displaying artwork. The open-concept kitchen was created as a true working space, featuring stainless steel and marble countertops, dual sinks, high-gloss lacquered cabinetry, premium appliances, and a custom oversized island. The kitchen opens seamlessly to a stunning rear terrace with a louvered retractable roof, infrared heaters, irrigated planters, stacked stone privacy walls, a built-in grill, wall-mounted television, and a natural gas fire pit-creating an inviting, all-season outdoor living space. Upstairs are four bedrooms with custom closets, including a spacious primary suite, two full baths, an office, and a secondary laundry center. The lower level includes a large recreation room, a den/guest suite with full bath, a well-appointed laundry room, and a bonus space currently used as a workshop. This architecturally significant home makes a striking first impression with its limestone facade, black slate turret, and landscaped front garden. The full renovation included new mechanicals, plumbing, and electrical systems throughout. Additional features include limestone and hardwood floors on the main and upper levels, two fireplaces, sleek modern baths, dual laundry centers, solid-core doors, architectural lighting, Lutron Pico motorized blinds, zoned HVAC with central humidification, landscape lighting, and a 2-car garage. Ideally located with easy access to East Lakeview and the Southport Corridor dining, shopping, and everyday conveniences, this home is also just a block from Weisman Park and Playground.
Contact an agent
Home facts
- Year built:1892
- Listing ID #:12427400
- Added:64 day(s) ago
- Updated:September 25, 2025 at 01:28 PM
Rooms and interior
- Bedrooms:5
- Total bathrooms:4
- Full bathrooms:3
- Half bathrooms:1
- Living area:4,680 sq. ft.
Heating and cooling
- Cooling:Central Air, Zoned
- Heating:Forced Air, Natural Gas, Radiant, Zoned
Structure and exterior
- Year built:1892
- Building area:4,680 sq. ft.
Schools
- High school:Lincoln Park High School
- Middle school:Alcott Elementary School
- Elementary school:Alcott Elementary School
Utilities
- Water:Lake Michigan
- Sewer:Public Sewer
Finances and disclosures
- Price:$1,939,000
- Price per sq. ft.:$414.32
- Tax amount:$29,659 (2023)
New listings near 822 W Oakdale Avenue
- New
 $289,000Active3 beds 2 baths2,000 sq. ft.
$289,000Active3 beds 2 baths2,000 sq. ft.7141 N Kedzie Avenue #1515, Chicago, IL 60645
MLS# 12473789Listed by: @PROPERTIES CHRISTIE'S INTERNATIONAL REAL ESTATE - New
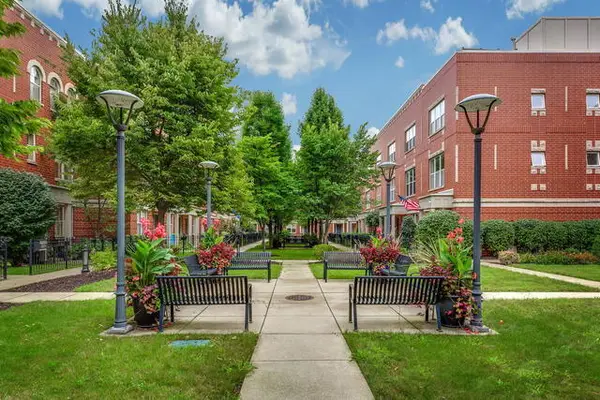 $775,000Active3 beds 3 baths2,498 sq. ft.
$775,000Active3 beds 3 baths2,498 sq. ft.4646 N Greenview Avenue #25, Chicago, IL 60640
MLS# 12474430Listed by: @PROPERTIES CHRISTIE'S INTERNATIONAL REAL ESTATE - New
 $379,900Active4 beds 3 baths
$379,900Active4 beds 3 baths6253 N Harlem Avenue, Chicago, IL 60631
MLS# 12475269Listed by: O'NEIL PROPERTY GROUP, LLC - New
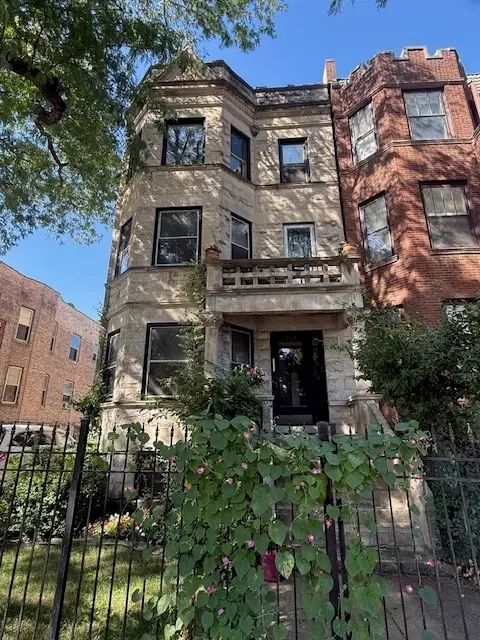 $995,000Active6 beds 3 baths
$995,000Active6 beds 3 baths1922 N Humboldt Boulevard, Chicago, IL 60647
MLS# 12475666Listed by: NEW ERA CHICAGO, LLC - New
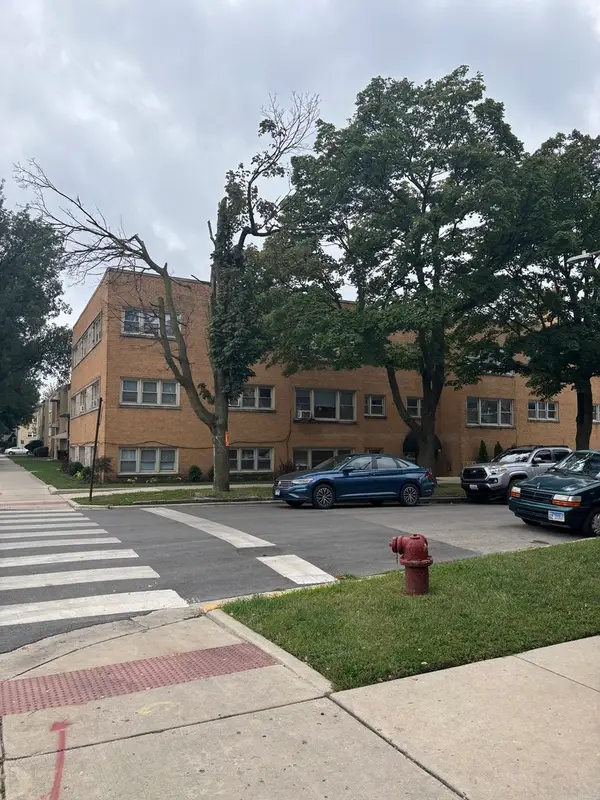 $159,900Active2 beds 1 baths900 sq. ft.
$159,900Active2 beds 1 baths900 sq. ft.5601 W Byron Street #GA, Chicago, IL 60634
MLS# 12475941Listed by: NEW CENTURY MANAGEMENT & RE CO - New
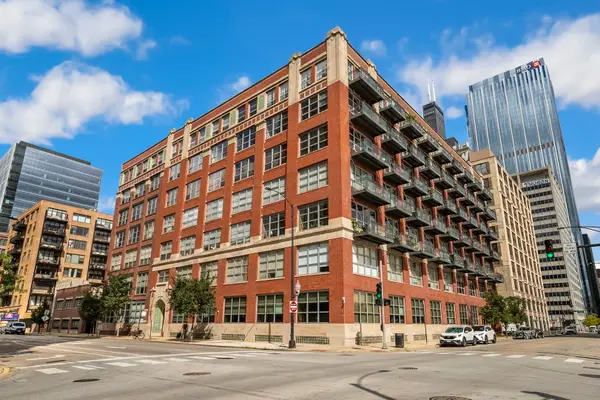 $674,900Active3 beds 2 baths1,900 sq. ft.
$674,900Active3 beds 2 baths1,900 sq. ft.333 S Desplaines Street #607, Chicago, IL 60661
MLS# 12476128Listed by: REDFIN CORPORATION - New
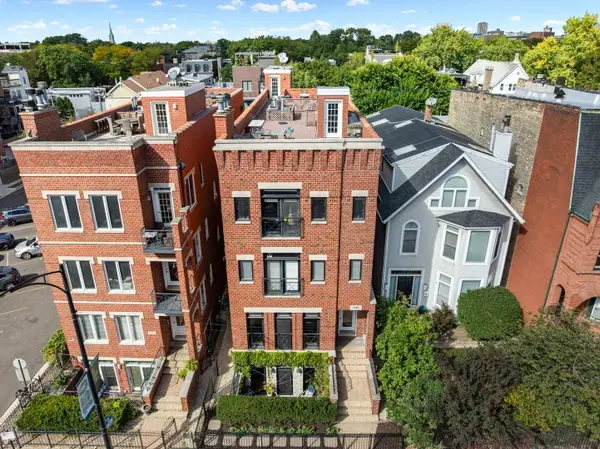 $699,900Active3 beds 2 baths1,800 sq. ft.
$699,900Active3 beds 2 baths1,800 sq. ft.1134 W Fullerton Avenue #1, Chicago, IL 60614
MLS# 12479597Listed by: EXP REALTY - New
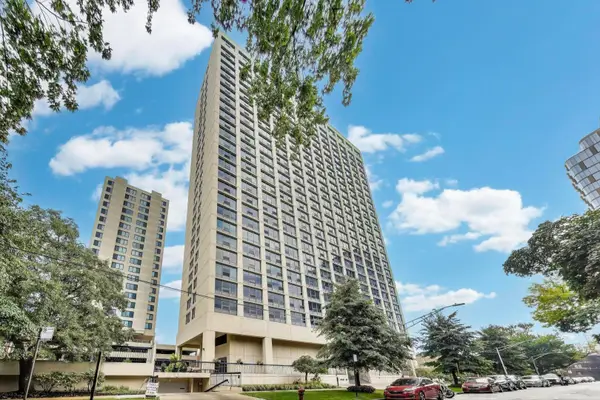 $390,000Active2 beds 2 baths1,602 sq. ft.
$390,000Active2 beds 2 baths1,602 sq. ft.5201 S Cornell Avenue #20E, Chicago, IL 60615
MLS# 12480109Listed by: @PROPERTIES CHRISTIE'S INTERNATIONAL REAL ESTATE - New
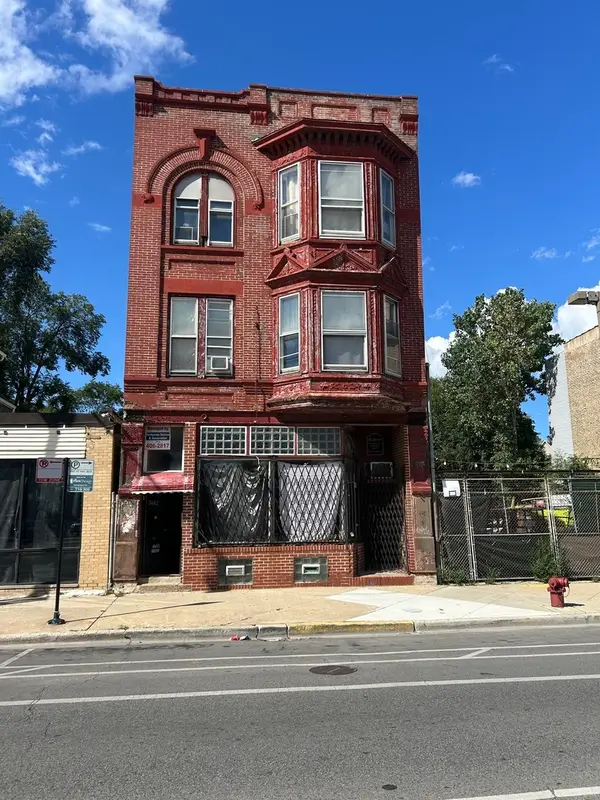 $500,000Active6 beds 3 baths
$500,000Active6 beds 3 baths3462 W North Avenue, Chicago, IL 60647
MLS# 12480884Listed by: CROSS STREET REAL ESTATE - New
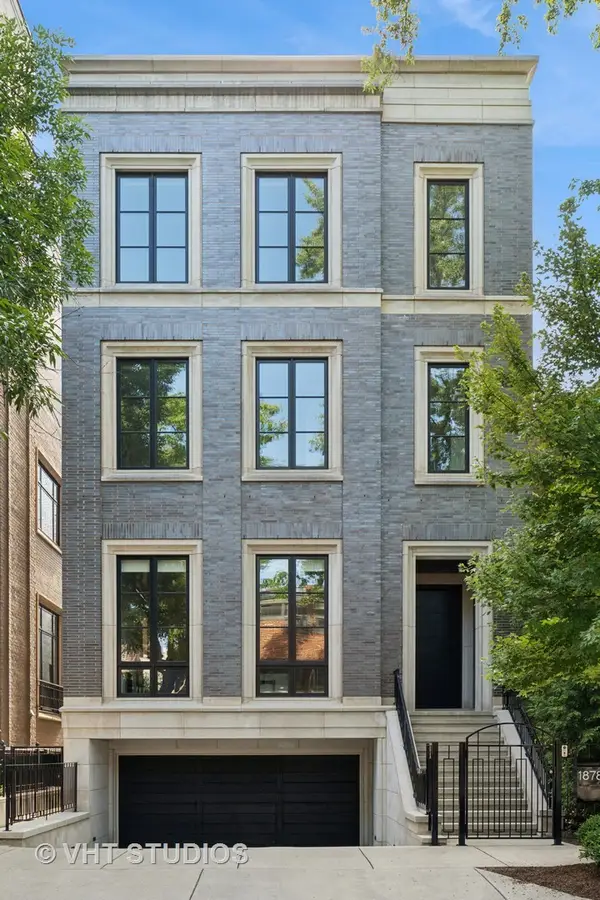 $7,995,000Active6 beds 8 baths9,512 sq. ft.
$7,995,000Active6 beds 8 baths9,512 sq. ft.1878 N Orchard Street, Chicago, IL 60614
MLS# 12481062Listed by: PREMIER RELOCATION, INC.
