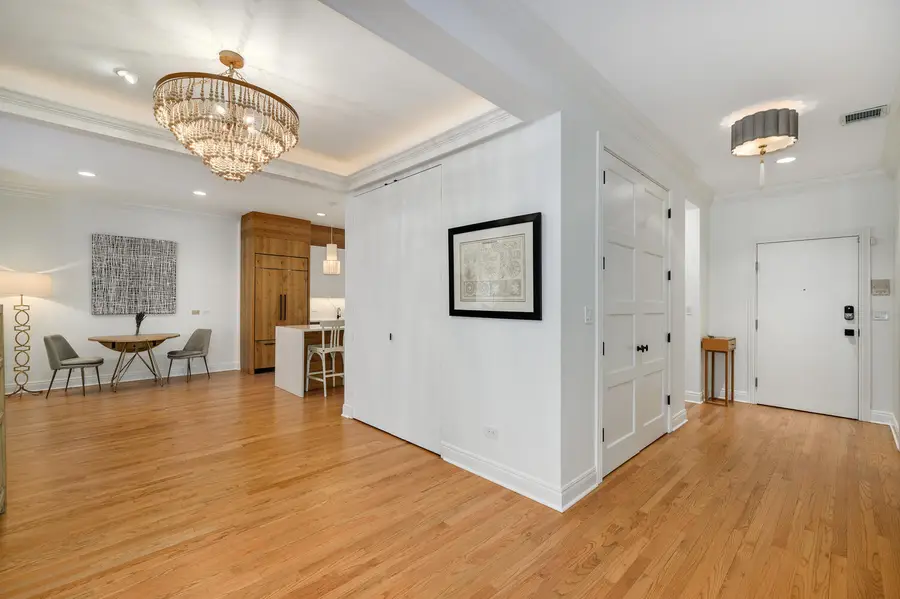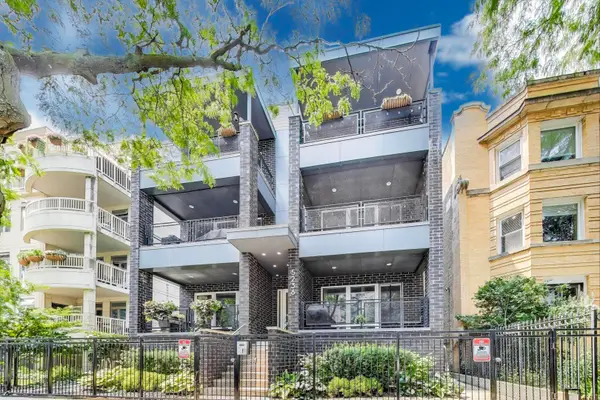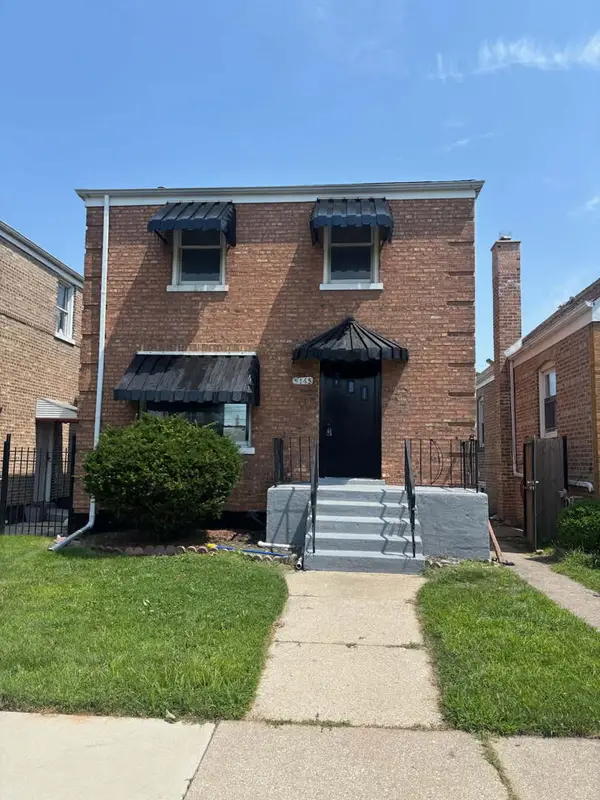824 W Armitage Avenue #2CD, Chicago, IL 60614
Local realty services provided by:Results Realty ERA Powered



824 W Armitage Avenue #2CD,Chicago, IL 60614
$1,980,000
- 3 Beds
- 4 Baths
- 3,400 sq. ft.
- Condominium
- Active
Listed by:emily sachs wong
Office:@properties christie's international real estate
MLS#:12394259
Source:MLSNI
Price summary
- Price:$1,980,000
- Price per sq. ft.:$582.35
- Monthly HOA dues:$312
About this home
This one of a kind, 2x wide, two level penthouse lives like a single-family home, offering 3400 square feet of living space plus the most amazing outdoor deck that spans the entire width of the home. Located right in the heart of the Armitage Corridor, everything is right out of your front door! Completely redone and enlarged, this home exudes the finest finishes throughout! The main level of the home offers oversized room sizes with an extra wide footprint, plus a wall of windows and doors that walk out to the deck. The layout is perfect for gracious living as well as for entertaining. The all-new kitchen has a warm, California aesthetic, with two toned wood and white cabinetry, ample counter and cabinet space, an oversized island with bar seating, plus a true pantry. An eat in table space makes this area really livable. An office or exercise room and beautiful powder room complete the main level. The centrally located staircase leads to the second level where there are three bedroom suites plus a separate den or sitting area. The oversized primary suite spans the entire width of the home and features the most sensational closet/dressing room and a truly zen-like bath with double vanities, a large soaking tub, and an oversized shower. A true laundry room completes this space. The terrace is unparalleled with over 800 square feet of two-tiered outdoor space offering built-in seating and amazing landscaping with plenty of space to entertain and dine al fresco. Included are also tip top roof rights, though not currently used. All of the best Lincoln Park shopping and dining is right out of your front door plus an easy walk to Oz Park and Oscar Mayer School. Two car garage parking included! This is a very special and unique home!
Contact an agent
Home facts
- Listing Id #:12394259
- Added:125 day(s) ago
- Updated:August 06, 2025 at 08:49 PM
Rooms and interior
- Bedrooms:3
- Total bathrooms:4
- Full bathrooms:3
- Half bathrooms:1
- Living area:3,400 sq. ft.
Heating and cooling
- Cooling:Central Air
- Heating:Natural Gas
Structure and exterior
- Building area:3,400 sq. ft.
Schools
- High school:Lincoln Park High School
- Middle school:Oscar Mayer Elementary School
- Elementary school:Oscar Mayer Elementary School
Utilities
- Water:Lake Michigan
- Sewer:Public Sewer
Finances and disclosures
- Price:$1,980,000
- Price per sq. ft.:$582.35
- Tax amount:$24,474 (2023)
New listings near 824 W Armitage Avenue #2CD
- New
 $290,000Active2 beds 1 baths
$290,000Active2 beds 1 baths1424 E 58th Street #3, Chicago, IL 60637
MLS# 12415533Listed by: COMPASS - New
 $269,900Active2 beds 2 baths1,400 sq. ft.
$269,900Active2 beds 2 baths1,400 sq. ft.2355 W Congress Parkway #3, Chicago, IL 60612
MLS# 12429113Listed by: BAIRD & WARNER - New
 $340,000Active7 beds 3 baths
$340,000Active7 beds 3 baths6613 S Justine Street, Chicago, IL 60636
MLS# 12431446Listed by: KELLER WILLIAMS ONECHICAGO - Open Sat, 11am to 1pmNew
 $325,000Active2 beds 3 baths
$325,000Active2 beds 3 baths2734 W Belmont Avenue #1, Chicago, IL 60618
MLS# 12434024Listed by: COMPASS - New
 $525,000Active2 beds 2 baths
$525,000Active2 beds 2 baths400 E Randolph Street #2119, Chicago, IL 60601
MLS# 12435956Listed by: KELLER WILLIAMS ONECHICAGO - New
 $699,000Active3 beds 2 baths
$699,000Active3 beds 2 baths5236 N Kenmore Avenue #3N, Chicago, IL 60640
MLS# 12436956Listed by: @PROPERTIES CHRISTIE'S INTERNATIONAL REAL ESTATE - New
 $314,700Active2 beds 2 baths1,591 sq. ft.
$314,700Active2 beds 2 baths1,591 sq. ft.5145 S Avers Avenue, Chicago, IL 60632
MLS# 12437020Listed by: RE/MAX MI CASA - New
 $950,000Active5 beds 3 baths
$950,000Active5 beds 3 baths1634 N Cleveland Street, Chicago, IL 60614
MLS# 12437125Listed by: FULTON GRACE REALTY - New
 $325,000Active3 beds 2 baths1,163 sq. ft.
$325,000Active3 beds 2 baths1,163 sq. ft.5435 S Oak Park Avenue, Chicago, IL 60638
MLS# 12437224Listed by: RE/MAX 10 - New
 $279,500Active4 beds 2 baths1,150 sq. ft.
$279,500Active4 beds 2 baths1,150 sq. ft.7945 S Avalon Avenue, Chicago, IL 60619
MLS# 12439207Listed by: UNITED REAL ESTATE ELITE
