838 W Ancona Street, Chicago, IL 60642
Local realty services provided by:ERA Naper Realty
838 W Ancona Street,Chicago, IL 60642
$1,200,000
- 4 Beds
- 4 Baths
- 3,400 sq. ft.
- Townhouse
- Pending
Listed by: vincent anzalone, lucia steinwold
Office: baird & warner
MLS#:12468862
Source:MLSNI
Price summary
- Price:$1,200,000
- Price per sq. ft.:$352.94
About this home
In the heart of the city's sought-after River West neighborhood, this elegant 4 bedroom, 3.5 bath townhome in a gated boutique community lives like a spacious single family with 3,000+ square feet of exquisitely-updated space. On the main level, expansive living and dining areas feature 10-foot ceilings, newly refinished walnut-stained hardwood floors, a dramatic new fireplace and oversized windows with lots of natural light. The chef's kitchen has abundant storage with 42-inch cabinets, new stainless appliances and new quartz countertops including a large waterfall-edge island with plenty of extra space to work and comfortable seating for three. The luxurious primary bedroom is enhanced by customized wall coverings, a stylish tray ceiling, and a tasteful en suite bath with dual vanity, soaking tub and roomy dual-head walk-in shower. The additional top floor living area includes a wood-burning, stacked-stone fireplace and opens to the private rooftop deck where you'll enjoy ample room for al fresco relaxing and entertaining. The ground floor has new tiling and features a new walk-in wine cellar, a full bathroom and an outdoor space. Other recent updates throughout this meticulously-maintained home include fresh carpeting upstairs, a resurfaced roof and new windows throughout installed in 2019. The home has dual-zoned cooling and heating and a 2 car attached garage. This is a unique opportunity to have extra space in such a central accessible location - ideally situated between all that River North, Wicker Park and the West Loop have to offer. This is fee simple so short term rental could be possible.
Contact an agent
Home facts
- Year built:1999
- Listing ID #:12468862
- Added:54 day(s) ago
- Updated:December 31, 2025 at 08:57 AM
Rooms and interior
- Bedrooms:4
- Total bathrooms:4
- Full bathrooms:3
- Half bathrooms:1
- Living area:3,400 sq. ft.
Heating and cooling
- Cooling:Central Air
- Heating:Forced Air, Natural Gas
Structure and exterior
- Roof:Rubber
- Year built:1999
- Building area:3,400 sq. ft.
Schools
- High school:Wells Community Academy Senior H
- Middle school:Ogden Elementary
- Elementary school:Ogden Elementary
Utilities
- Water:Lake Michigan
- Sewer:Public Sewer
Finances and disclosures
- Price:$1,200,000
- Price per sq. ft.:$352.94
- Tax amount:$16,228 (2023)
New listings near 838 W Ancona Street
- New
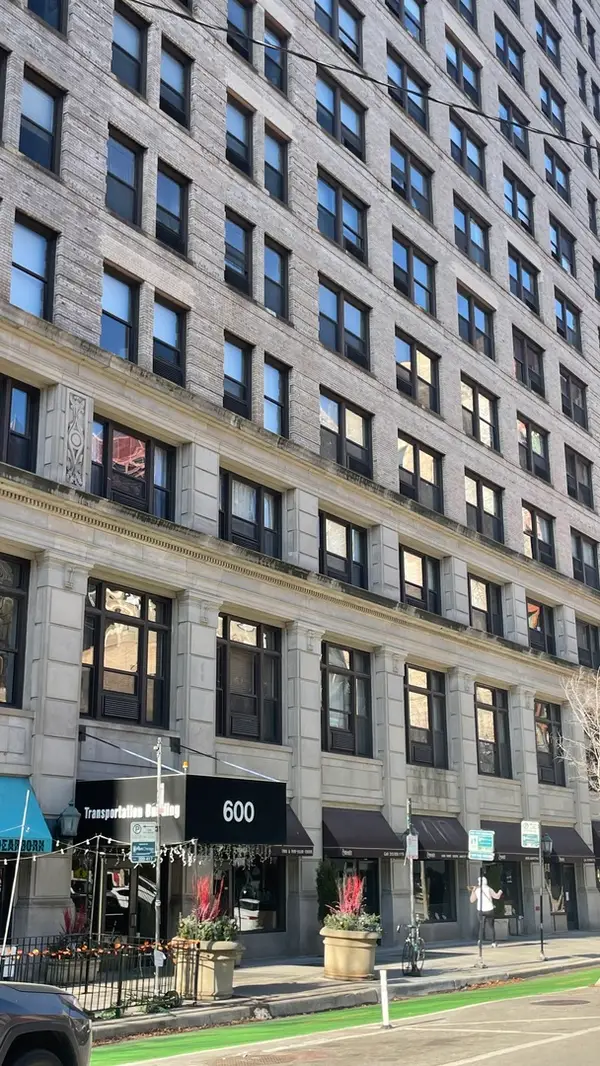 $269,900Active1 beds 1 baths914 sq. ft.
$269,900Active1 beds 1 baths914 sq. ft.600 S Dearborn Street #1209, Chicago, IL 60605
MLS# 12536107Listed by: UNITED REALTY PARTNERS LTD - New
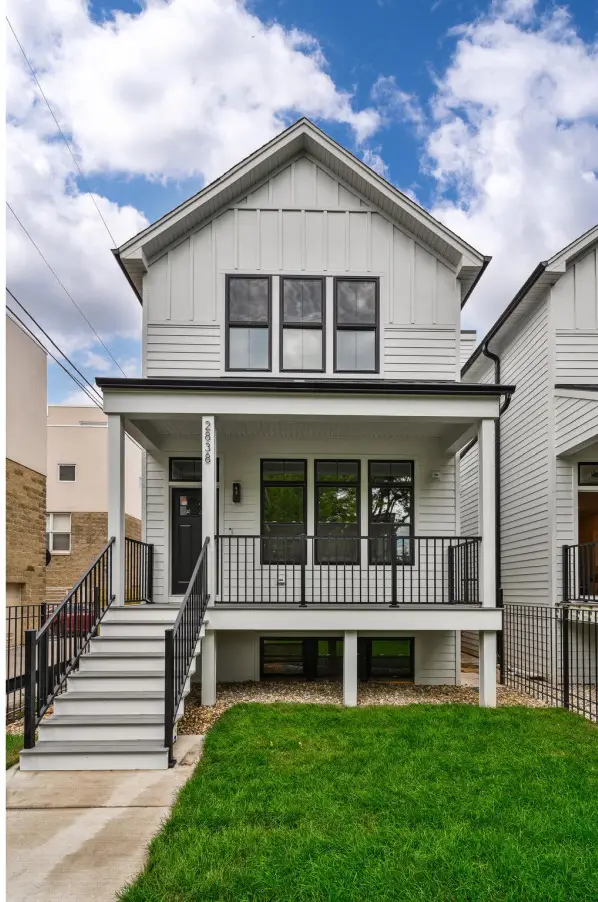 $1,150,000Active5 beds 4 baths3,420 sq. ft.
$1,150,000Active5 beds 4 baths3,420 sq. ft.4507 N Bernard Street, Chicago, IL 60625
MLS# 12538018Listed by: REAL VIEW PROPERTIES - New
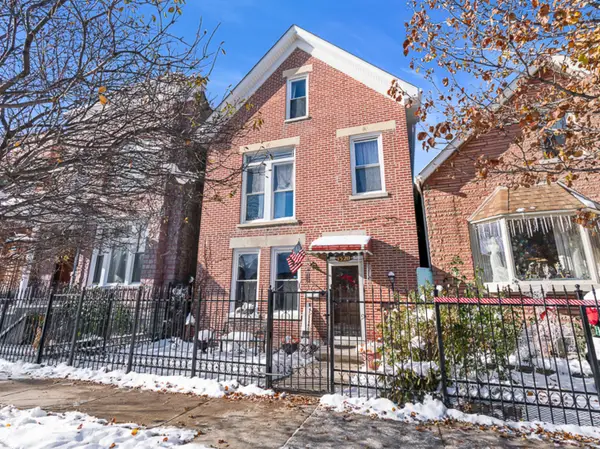 $649,900Active7 beds 3 baths
$649,900Active7 beds 3 baths1520 N Washtenaw Avenue, Chicago, IL 60622
MLS# 12537974Listed by: BOARDWALK REAL ESTATE LTD - New
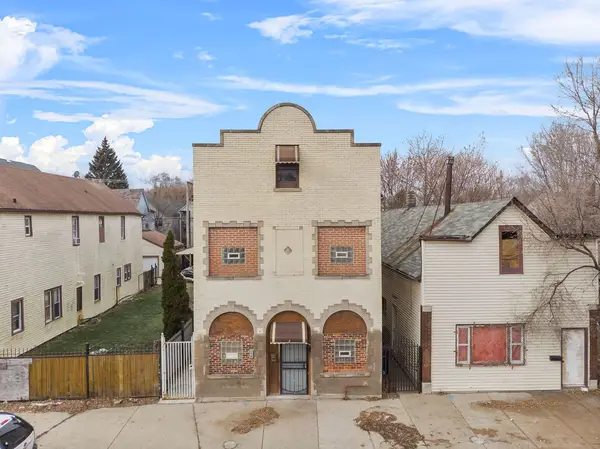 $175,000Active8 beds 4 baths
$175,000Active8 beds 4 baths8420 S Burley Avenue, Chicago, IL 60617
MLS# 12537975Listed by: BLOOM/SANCHEZ REALTY, INC. - Open Sat, 11am to 12:30pmNew
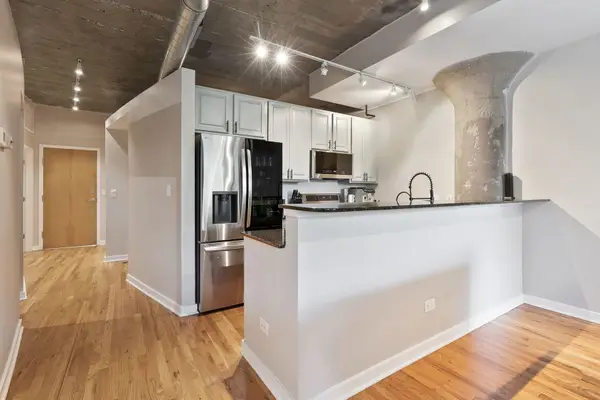 $470,000Active3 beds 2 baths1,247 sq. ft.
$470,000Active3 beds 2 baths1,247 sq. ft.1069 W 14th Place #225, Chicago, IL 60608
MLS# 12537989Listed by: OPTION PREMIER LLC - New
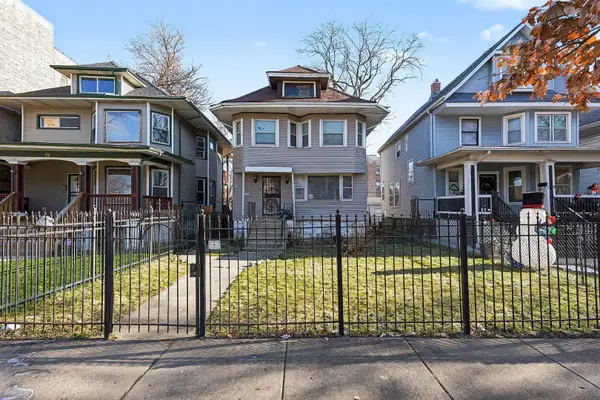 $130,000Active3 beds 2 baths1,752 sq. ft.
$130,000Active3 beds 2 baths1,752 sq. ft.Address Withheld By Seller, Chicago, IL 60644
MLS# 12536102Listed by: O'NEIL PROPERTY GROUP, LLC - New
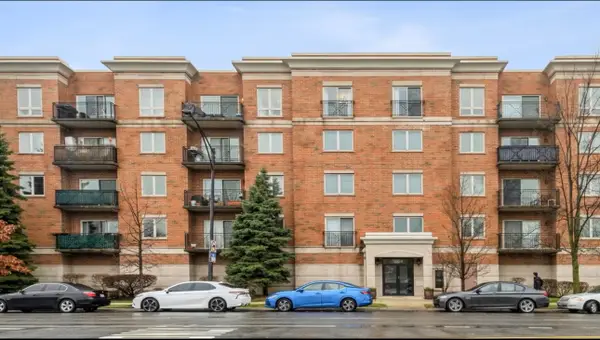 $300,000Active2 beds 2 baths1,250 sq. ft.
$300,000Active2 beds 2 baths1,250 sq. ft.5924 N Lincoln Avenue #206, Chicago, IL 60659
MLS# 12533890Listed by: BAIRD & WARNER - Open Wed, 10am to 2pmNew
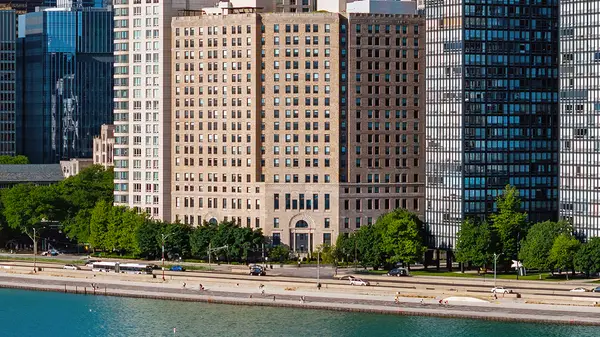 $1,189,000Active2 beds 2 baths1,737 sq. ft.
$1,189,000Active2 beds 2 baths1,737 sq. ft.850 N Lake Shore Drive #1705, Chicago, IL 60611
MLS# 12537904Listed by: WOLF RESIDENTIAL GROUP LLC 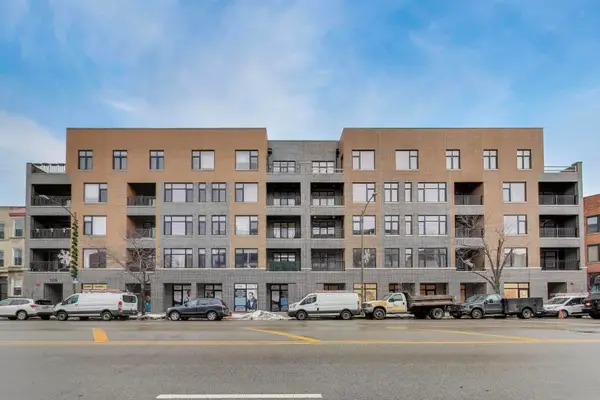 $700,000Pending3 beds 2 baths
$700,000Pending3 beds 2 baths1317 N Western Avenue #402, Chicago, IL 60622
MLS# 12537905Listed by: FULTON GRACE REALTY- New
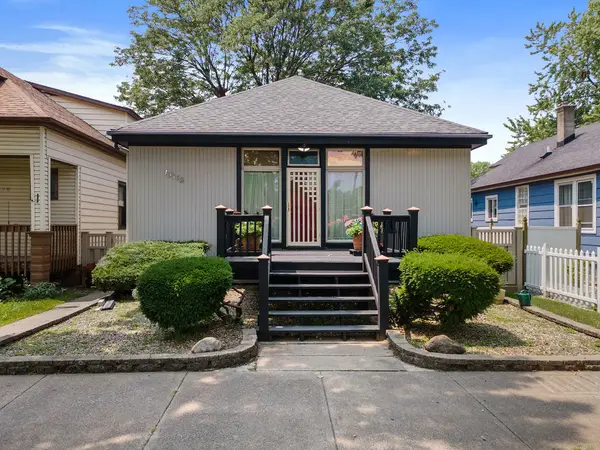 $222,900Active2 beds 1 baths1,100 sq. ft.
$222,900Active2 beds 1 baths1,100 sq. ft.13118 S Buffalo Avenue, Chicago, IL 60633
MLS# 12537901Listed by: BLOOM/SANCHEZ REALTY, INC.
