843 W Monroe Street #3B, Chicago, IL 60607
Local realty services provided by:Results Realty ERA Powered
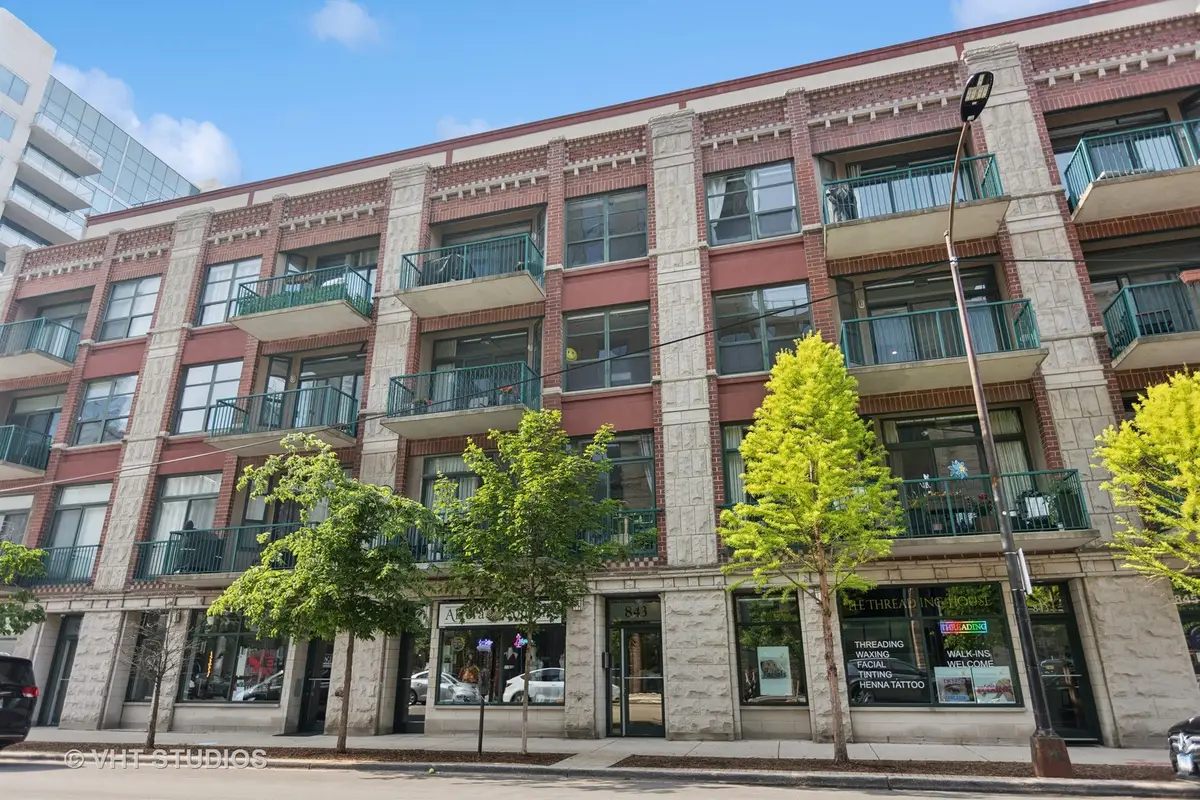
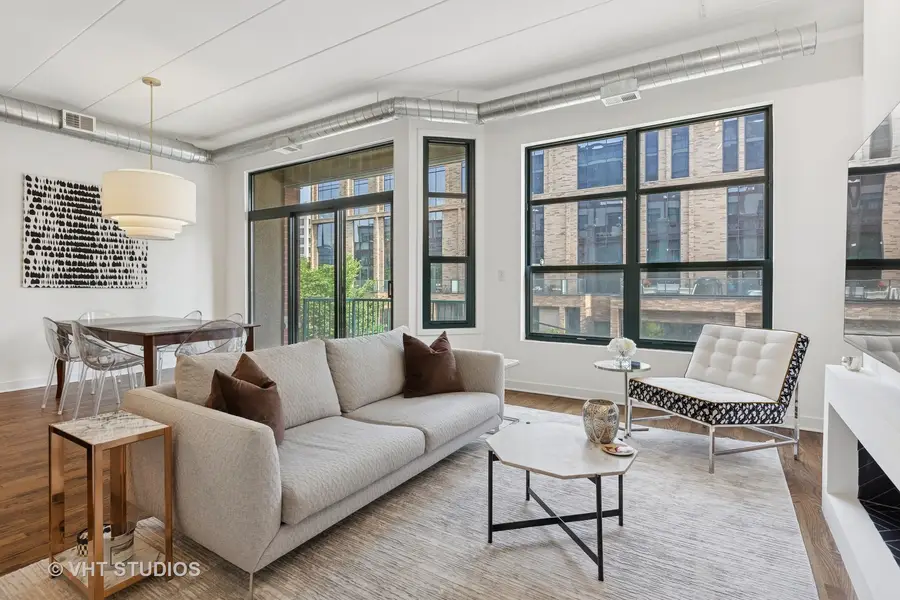
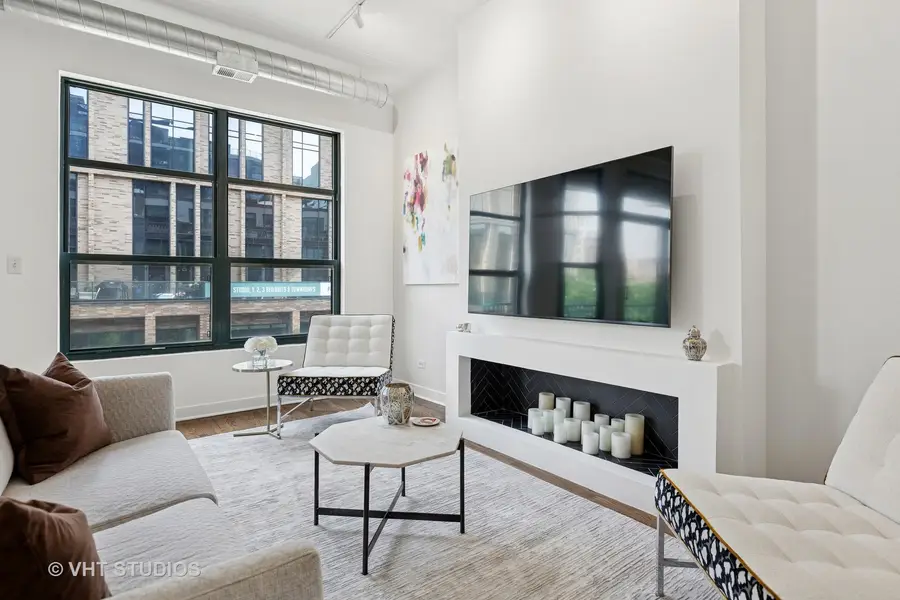
843 W Monroe Street #3B,Chicago, IL 60607
$750,000
- 2 Beds
- 2 Baths
- 1,600 sq. ft.
- Condominium
- Pending
Listed by:lyn harvie
Office:baird & warner
MLS#:12373959
Source:MLSNI
Price summary
- Price:$750,000
- Price per sq. ft.:$468.75
- Monthly HOA dues:$573
About this home
Welcome to 843 W Monroe #3B-a meticulously upgraded, light-filled 2-bedroom + den, 2-bath home in one of the West Loop's most desirable boutique elevator buildings. This exceptional residence seamlessly blends refined design with contemporary comfort, offering over 1,500 square feet of thoughtfully curated interiors and two expansive outdoor spaces. Step into an open-concept living and dining area flooded with natural light, featuring rich refinished hardwood floors, fresh paint throughout, and a stunning new center build-out with a sleek faux fireplace that grounds the living room in style. The dining area is accented by a striking new drum pendant light, while modern white track lighting in the living area and hallways provides a clean, updated look. The reimagined kitchen makes a bold statement with freshly painted two-tone cabinetry, elegant new countertops, a deep basin sink, and a professional-style faucet-all illuminated by brand-new recessed lighting. Adjacent to the kitchen, the den is transformed into a functional and stylish work-from-home oasis with custom built-in shelving and cabinetry. Retreat to the serene primary suite, which opens directly to a private terrace and features brand-new hardwood flooring. The fully renovated spa-like primary bath showcases a luxurious marble double vanity with brass hardware, dual mirrors with side sconces, a soaking tub, a frameless glass shower, and radiant tilework throughout-all enhanced by added recessed lighting for a bright, clean ambiance. The guest bath mirrors the elegance with its own chic renovation: designer pedestal sink, statement wall color, upgraded tile, a mirrored medicine cabinet, and premium fixtures-all under sleek, new side lighting and recessed ceiling lights. Additional highlights include: new hardware throughout (doors, closets, and cabinetry), three fully screened sliding doors leading to outdoor spaces, a brand-new water heater (2023), and a custom entryway niche with mirror and shelf for added function and flair. Ideally situated just steps from the best dining, shopping, parks, and transit the West Loop has to offer, this home delivers the perfect balance of luxury, location, and lifestyle.
Contact an agent
Home facts
- Year built:2001
- Listing Id #:12373959
- Added:51 day(s) ago
- Updated:July 20, 2025 at 07:43 AM
Rooms and interior
- Bedrooms:2
- Total bathrooms:2
- Full bathrooms:2
- Living area:1,600 sq. ft.
Heating and cooling
- Cooling:Central Air
- Heating:Natural Gas
Structure and exterior
- Year built:2001
- Building area:1,600 sq. ft.
Schools
- High school:Wells Community Academy Senior H
- Middle school:Skinner Elementary School
- Elementary school:Skinner Elementary School
Utilities
- Water:Public
- Sewer:Public Sewer
Finances and disclosures
- Price:$750,000
- Price per sq. ft.:$468.75
- Tax amount:$12,020 (2023)
New listings near 843 W Monroe Street #3B
- New
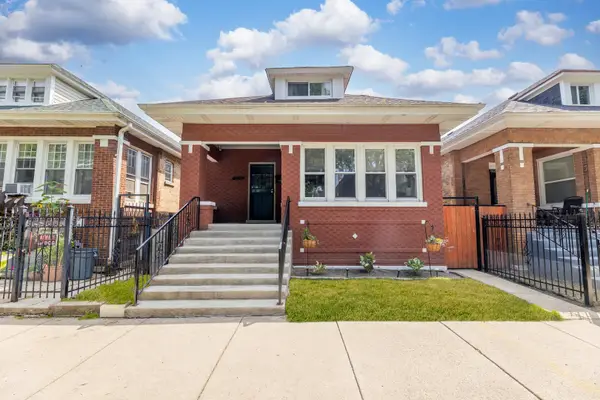 $370,000Active6 beds 2 baths1,775 sq. ft.
$370,000Active6 beds 2 baths1,775 sq. ft.6221 S Talman Avenue, Chicago, IL 60629
MLS# 12434567Listed by: AVENUE PROPERTIES CHICAGO - New
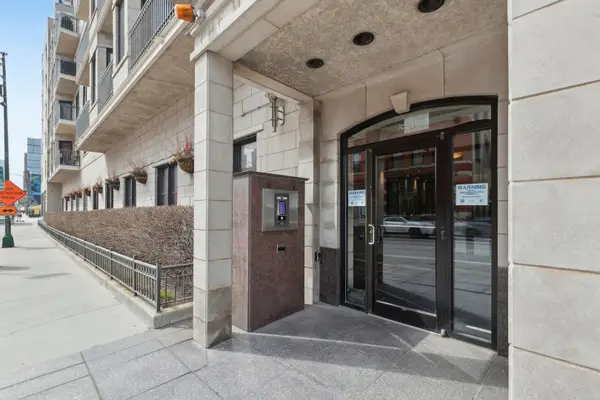 $459,000Active2 beds 2 baths1,100 sq. ft.
$459,000Active2 beds 2 baths1,100 sq. ft.520 N Halsted Street #311, Chicago, IL 60642
MLS# 12435078Listed by: MORPHEASY REALTY - Open Sat, 12 to 2pmNew
 $1,200,000Active4 beds 4 baths
$1,200,000Active4 beds 4 baths2420 W Belle Plaine Avenue, Chicago, IL 60618
MLS# 12422998Listed by: BAIRD & WARNER - New
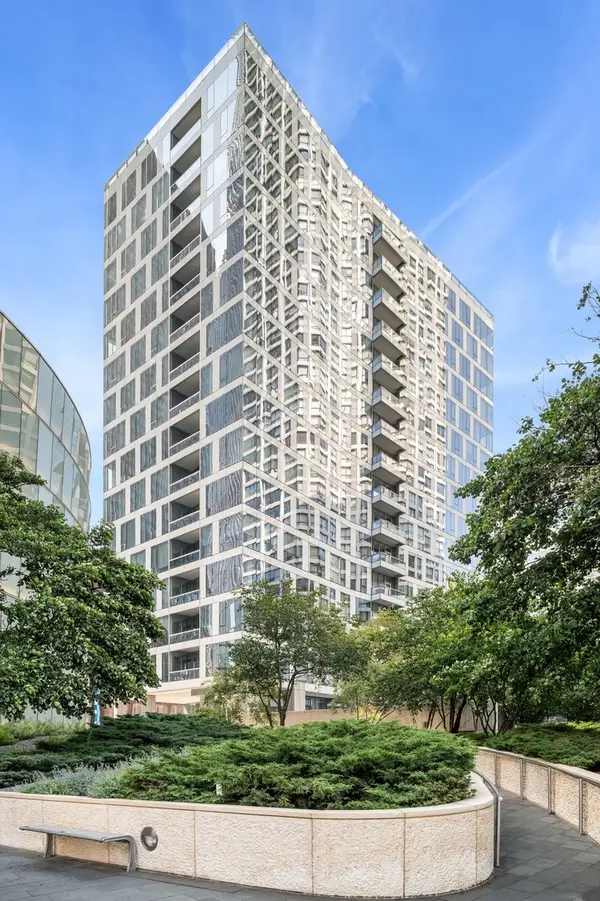 $1,775,000Active3 beds 4 baths2,424 sq. ft.
$1,775,000Active3 beds 4 baths2,424 sq. ft.403 N Wabash Avenue #8A, Chicago, IL 60611
MLS# 12425994Listed by: JAMESON SOTHEBY'S INTL REALTY - Open Sat, 10am to 12pmNew
 $420,000Active3 beds 4 baths2,725 sq. ft.
$420,000Active3 beds 4 baths2,725 sq. ft.9716 S Beverly Avenue, Chicago, IL 60643
MLS# 12433771Listed by: @PROPERTIES CHRISTIE'S INTERNATIONAL REAL ESTATE - Open Sat, 10am to 12pmNew
 $175,000Active1 beds 1 baths700 sq. ft.
$175,000Active1 beds 1 baths700 sq. ft.6300 N Sheridan Road #406, Chicago, IL 60660
MLS# 12433896Listed by: HOME REALTY GROUP, INC - Open Sat, 12 to 2pmNew
 $385,000Active4 beds 3 baths
$385,000Active4 beds 3 baths1922 N Lotus Avenue, Chicago, IL 60639
MLS# 12434373Listed by: BAIRD & WARNER - New
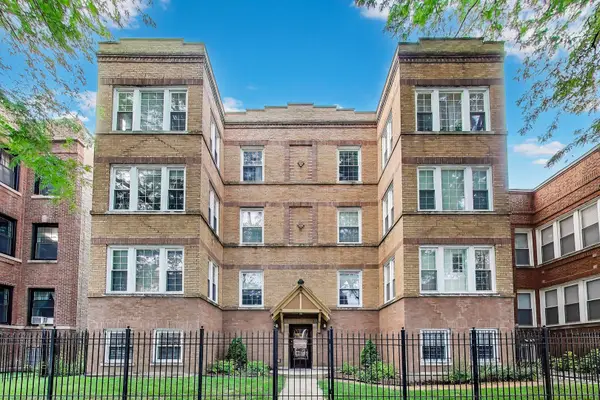 $385,000Active3 beds 2 baths2,000 sq. ft.
$385,000Active3 beds 2 baths2,000 sq. ft.3222 W Eastwood Avenue #1W, Chicago, IL 60625
MLS# 12434938Listed by: @PROPERTIES CHRISTIE'S INTERNATIONAL REAL ESTATE - New
 $245,000Active1 beds 1 baths850 sq. ft.
$245,000Active1 beds 1 baths850 sq. ft.33 E Cedar Street #8H, Chicago, IL 60611
MLS# 12435032Listed by: @PROPERTIES CHRISTIE'S INTERNATIONAL REAL ESTATE - New
 $2,350,000Active3 beds 4 baths3,163 sq. ft.
$2,350,000Active3 beds 4 baths3,163 sq. ft.1109 W Washington Boulevard #2B, Chicago, IL 60607
MLS# 12435062Listed by: COMPASS
