846 W Gunnison Street #2W, Chicago, IL 60640
Local realty services provided by:ERA Naper Realty
846 W Gunnison Street #2W,Chicago, IL 60640
$415,000
- 2 Beds
- 1 Baths
- 1,400 sq. ft.
- Condominium
- Pending
Listed by: virgil jones
Office: coldwell banker realty
MLS#:12504213
Source:MLSNI
Price summary
- Price:$415,000
- Price per sq. ft.:$296.43
- Monthly HOA dues:$400
About this home
Featured in Chicago Social, Chicago Home + Garden, and Elle Decor, this stunning 2-bedroom home with a family room, sunroom, and laundry/pantry was designed and owned by a celebrated local interior designer, blending timeless craftsmanship with modern luxury. A hand-painted grand foyer leads to sun-filled living spaces with original millwork, hardwood floors, and a remote-controlled gas fireplace. The updated eat-in kitchen combines vintage charm with modern convenience and opens to a spacious family/dining area with elegant wall paneling ideal for entertaining or relaxing. The primary suite offers Elfa closets and a crisp subway-tiled bath. Laundry and pantry areas provide added functionality and overlook a beautifully landscaped shared backyard and patio. Additional features include a new washer/dryer with replaced hook-up valves, private storage, and nearby rental parking. Located near the lake, this exceptional home provides easy access to world-class entertainment, Michelin-recommended restaurants, gyms, libraries, cafes, and local favorites. Convenient to two newly remodeled CTA Red Line stations, multiple bus routes, lakefront paths, dog parks, and some of Chicago's best beaches. A rare opportunity to own a truly one-of-a-kind home with unmatched design, craftsmanship, and location. Don't miss your chance schedule a showing today!
Contact an agent
Home facts
- Year built:1917
- Listing ID #:12504213
- Added:61 day(s) ago
- Updated:December 31, 2025 at 08:57 AM
Rooms and interior
- Bedrooms:2
- Total bathrooms:1
- Full bathrooms:1
- Living area:1,400 sq. ft.
Heating and cooling
- Cooling:Central Air
- Heating:Forced Air, Individual Room Controls, Natural Gas
Structure and exterior
- Year built:1917
- Building area:1,400 sq. ft.
Schools
- High school:Senn High School
- Middle school:Mccutcheon Elementary School
- Elementary school:Mccutcheon Elementary School
Utilities
- Water:Lake Michigan
- Sewer:Public Sewer
Finances and disclosures
- Price:$415,000
- Price per sq. ft.:$296.43
- Tax amount:$5,841 (2023)
New listings near 846 W Gunnison Street #2W
- Open Sun, 11am to 1pmNew
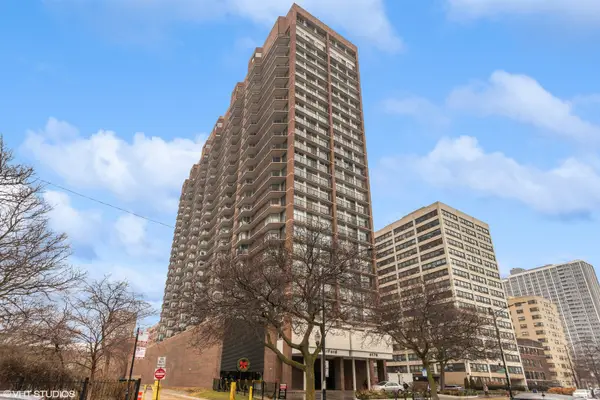 $750,000Active3 beds 2 baths1,600 sq. ft.
$750,000Active3 beds 2 baths1,600 sq. ft.4170 N Marine Drive #23L, Chicago, IL 60613
MLS# 12538598Listed by: RE/MAX PREMIER - Open Sat, 11am to 1pmNew
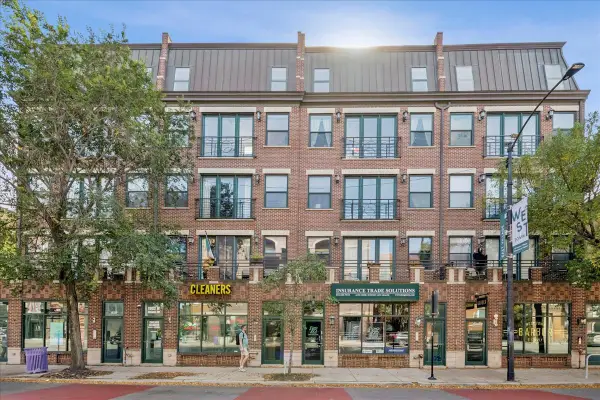 $620,000Active2 beds 2 baths
$620,000Active2 beds 2 baths1907 W Chicago Avenue #4, Chicago, IL 60622
MLS# 12531322Listed by: COMPASS - New
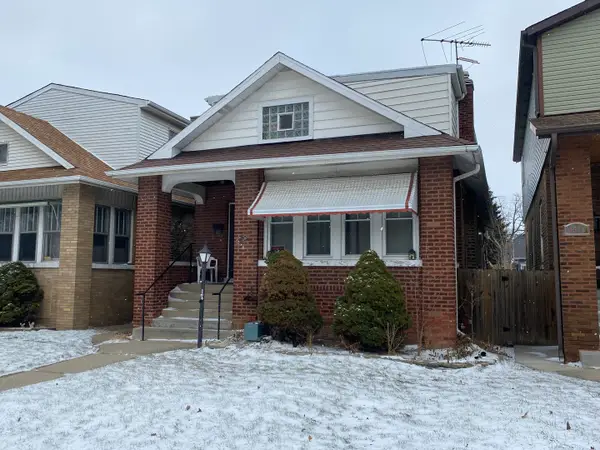 $315,000Active4 beds 2 baths1,764 sq. ft.
$315,000Active4 beds 2 baths1,764 sq. ft.4513 N Lowell Avenue, Chicago, IL 60630
MLS# 12538161Listed by: WEICHERT, REALTORS - ALL PRO - Open Sun, 12 to 2pmNew
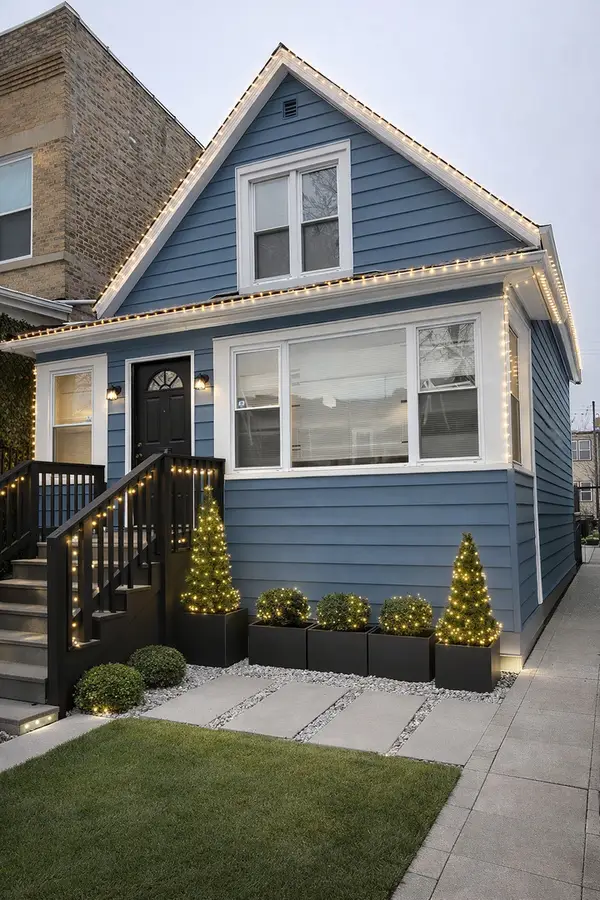 $324,900Active5 beds 2 baths2,500 sq. ft.
$324,900Active5 beds 2 baths2,500 sq. ft.4906 W Gladys Avenue, Chicago, IL 60644
MLS# 12538507Listed by: LUNA REALTY GROUP - New
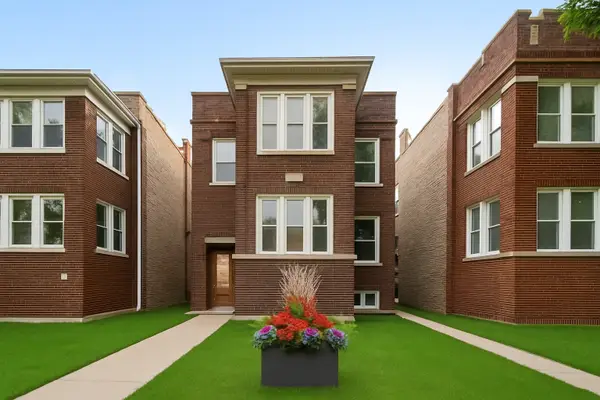 $994,900Active5 beds 3 baths
$994,900Active5 beds 3 baths3847 N Spaulding Avenue, Chicago, IL 60618
MLS# 12538508Listed by: LUNA REALTY GROUP  $237,700Pending5 beds 3 baths
$237,700Pending5 beds 3 baths2717 W Lexington Street, Chicago, IL 60612
MLS# 12524424Listed by: REALHOME SERVICES & SOLUTIONS, INC.- New
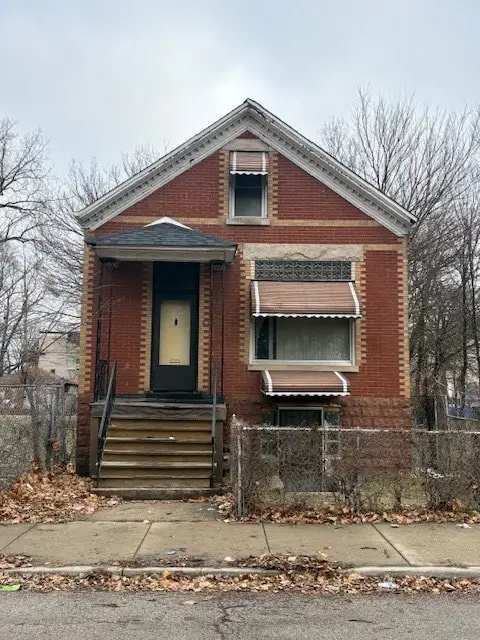 $74,900Active2 beds 2 baths903 sq. ft.
$74,900Active2 beds 2 baths903 sq. ft.5245 S Racine Avenue, Chicago, IL 60609
MLS# 12538330Listed by: REAL BROKER LLC 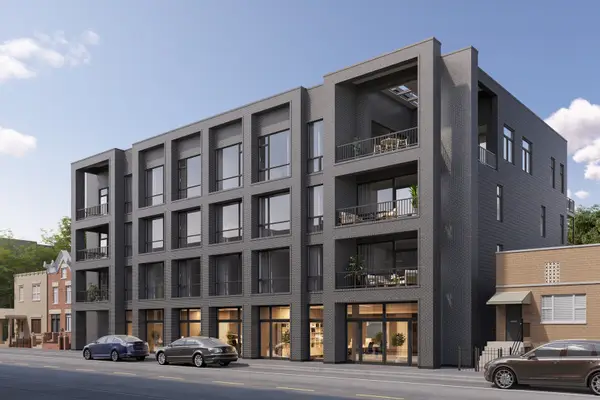 $769,000Pending3 beds 3 baths
$769,000Pending3 beds 3 baths2234 W Grand Avenue #202, Chicago, IL 60612
MLS# 12538480Listed by: PRODAN REALTY INC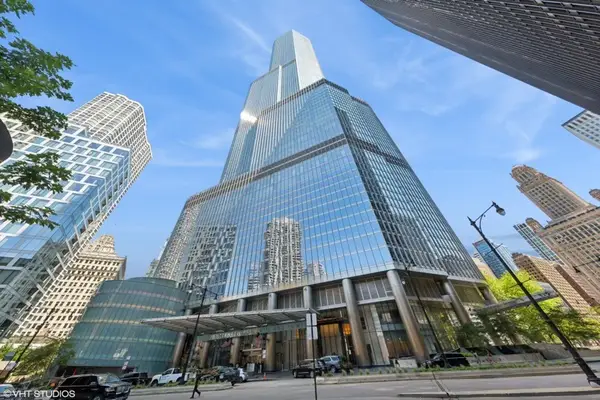 $2,000,000Pending2 beds 3 baths2,100 sq. ft.
$2,000,000Pending2 beds 3 baths2,100 sq. ft.401 N Wabash Avenue #2346, Chicago, IL 60611
MLS# 12528933Listed by: KALE REALTY- New
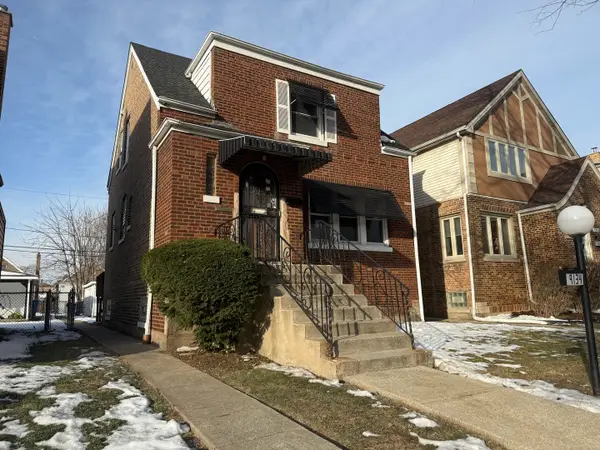 $174,900Active2 beds 2 baths1,136 sq. ft.
$174,900Active2 beds 2 baths1,136 sq. ft.9134 S Paxton Avenue, Chicago, IL 60617
MLS# 12538427Listed by: SU FAMILIA REAL ESTATE INC
