851 N California Avenue #4, Chicago, IL 60622
Local realty services provided by:ERA Naper Realty
851 N California Avenue #4,Chicago, IL 60622
$725,000
- 3 Beds
- 2 Baths
- 2,000 sq. ft.
- Condominium
- Pending
Listed by:diane mikutis
Office:chicagoland property network
MLS#:12427930
Source:MLSNI
Price summary
- Price:$725,000
- Price per sq. ft.:$362.5
- Monthly HOA dues:$270
About this home
Experience top-floor luxury living in this exceptional penthouse, offering a private rooftop sanctuary with panoramic skyline views with two additional private outdoor spaces and a rare, fully enclosed 2-car PRIVATE GARAGE. Designed for both elegance and function, this 3 bed, 2 bath residence offers a wide open floor plan complimented with elevated ceilings and high-end finishes. The open-concept living area is anchored by a double quartz waterfall peninsula and a sleek, modern fireplace, creating the perfect ambiance for elegant entertaining or intimate evenings at home. The chef's kitchen is a true centerpiece, outfitted with bespoke DioLini Italian cabinetry, integrated Bosch appliances, custom pull-out pantry shelving, and designer fixtures that elevate both form and function. Step outside to a private, covered front terrace-an ideal setting for effortless al fresco dining. Retreat to the luxe primary suite, where tranquility reigns. A spa-inspired bath features an oversized soaking tub, an upgraded rainfall shower system, mirrored accent wall, and contemporary barn doors. The fully customized walk-in closet includes an integrated drawer and storage system that maximizes space without sacrificing style. Every detail throughout the home reflects intentional, high-end design-from LED recessed lighting and solar-tinted windows to custom solar shades and double-paned tilt-and-turn windows and doors for enhanced insulation and acoustic comfort. Ascend to your private rooftop sanctuary-an expansive, ceramic-tiled terrace designed for memorable sunset gatherings, weekend lounging, or serene moments beneath the city lights. An additional shared rooftop area provides even more panoramic views for your guests to enjoy. Additional features include a rare private, fully enclosed two-car garage with epoxy-coated floors and built-in overhead storage, a smart thermostat, whole-home humidifier, fiber optic internet, and pre-wiring for in-ceiling speakers and surround sound. The home's entry is secured by a fire-rated solid steel door with a triple-bolt locking system, offering peace of mind with every return. Meticulously maintained by its original owner, this home includes complete appliance manuals and maintenance records, with a recent HVAC inspection and condenser service completed in July 2025. The self-managed, boutique building offers low assessments and unmatched proximity to Chicago's best dining, nightlife, shopping, fitness studios, and green spaces. This is more than a residence-it's a private, design-forward retreat in the heart of the city. Rarely does a home of this caliber come to market. Welcome to your next chapter in modern luxury.
Contact an agent
Home facts
- Year built:2019
- Listing ID #:12427930
- Added:63 day(s) ago
- Updated:September 25, 2025 at 01:28 PM
Rooms and interior
- Bedrooms:3
- Total bathrooms:2
- Full bathrooms:2
- Living area:2,000 sq. ft.
Heating and cooling
- Cooling:Central Air
- Heating:Natural Gas
Structure and exterior
- Roof:Rubber
- Year built:2019
- Building area:2,000 sq. ft.
Schools
- High school:Clemente Community Academy Senio
- Elementary school:Chopin Elementary School
Utilities
- Water:Lake Michigan
- Sewer:Public Sewer
Finances and disclosures
- Price:$725,000
- Price per sq. ft.:$362.5
- Tax amount:$10,051 (2023)
New listings near 851 N California Avenue #4
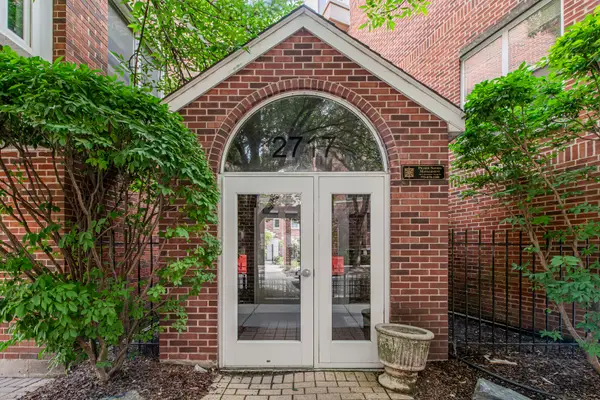 $915,000Pending3 beds 3 baths
$915,000Pending3 beds 3 baths2717 N Lehmann Court #16, Chicago, IL 60614
MLS# 12464398Listed by: BAIRD & WARNER- New
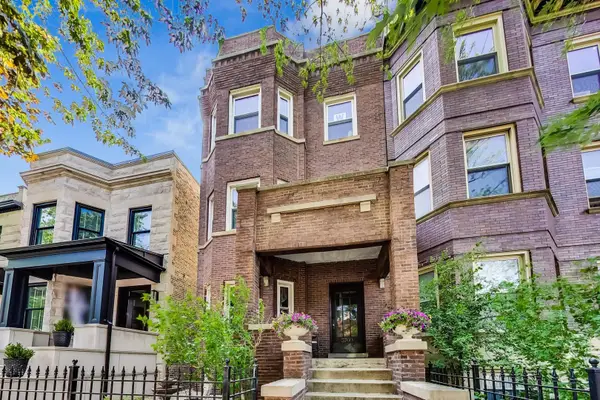 $1,500,000Active7 beds 4 baths
$1,500,000Active7 beds 4 baths3760 N Wayne Avenue, Chicago, IL 60613
MLS# 12477908Listed by: @PROPERTIES CHRISTIE'S INTERNATIONAL REAL ESTATE - New
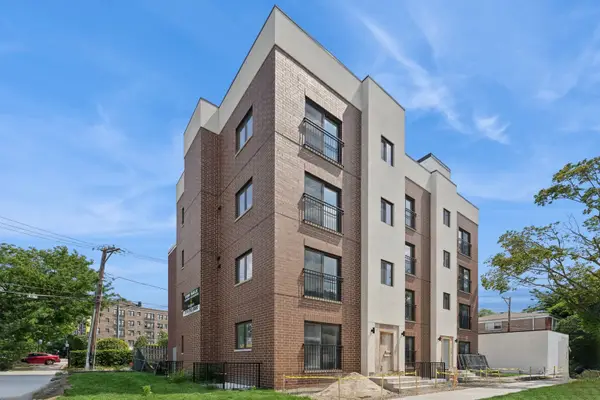 $475,000Active3 beds 3 baths1,200 sq. ft.
$475,000Active3 beds 3 baths1,200 sq. ft.6753 N Hermitage Avenue #3B, Chicago, IL 60626
MLS# 12478158Listed by: JAMESON SOTHEBY'S INTL REALTY - New
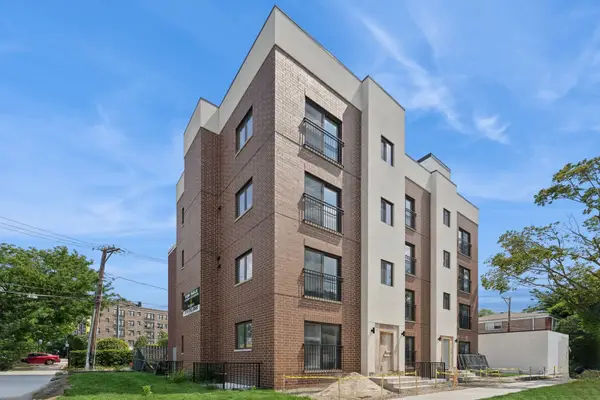 $385,000Active2 beds 1 baths800 sq. ft.
$385,000Active2 beds 1 baths800 sq. ft.6755 N Hermitage Avenue #2, Chicago, IL 60626
MLS# 12478490Listed by: JAMESON SOTHEBY'S INTL REALTY - Open Fri, 2 to 3:30pmNew
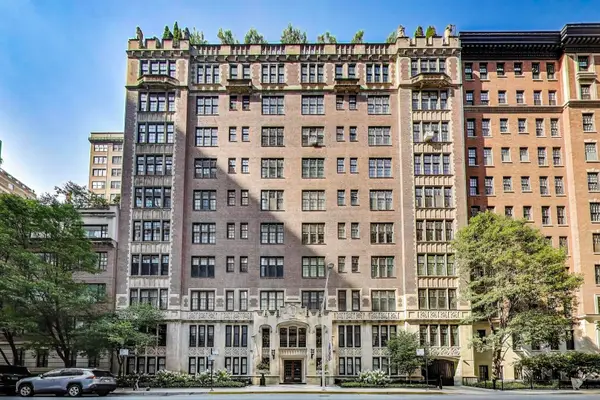 $1,290,000Active4 beds 4 baths3,040 sq. ft.
$1,290,000Active4 beds 4 baths3,040 sq. ft.220 E Walton Place #5E, Chicago, IL 60611
MLS# 12479625Listed by: @PROPERTIES CHRISTIE'S INTERNATIONAL REAL ESTATE - New
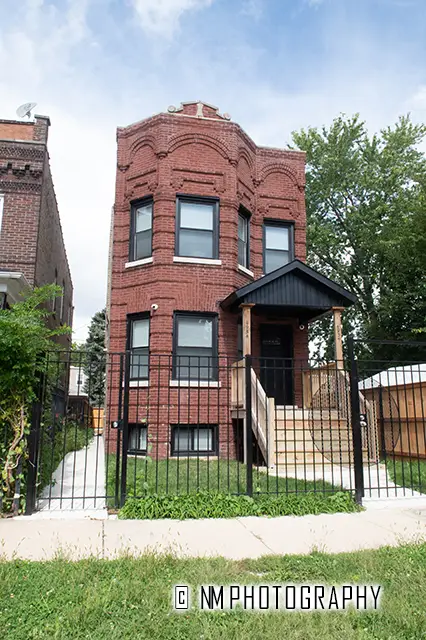 $550,000Active4 beds 3 baths
$550,000Active4 beds 3 baths4954 W Huron Street, Chicago, IL 60644
MLS# 12480256Listed by: CLASSIC REALTY GROUP PRESTIGE - Open Sun, 11am to 12:30pmNew
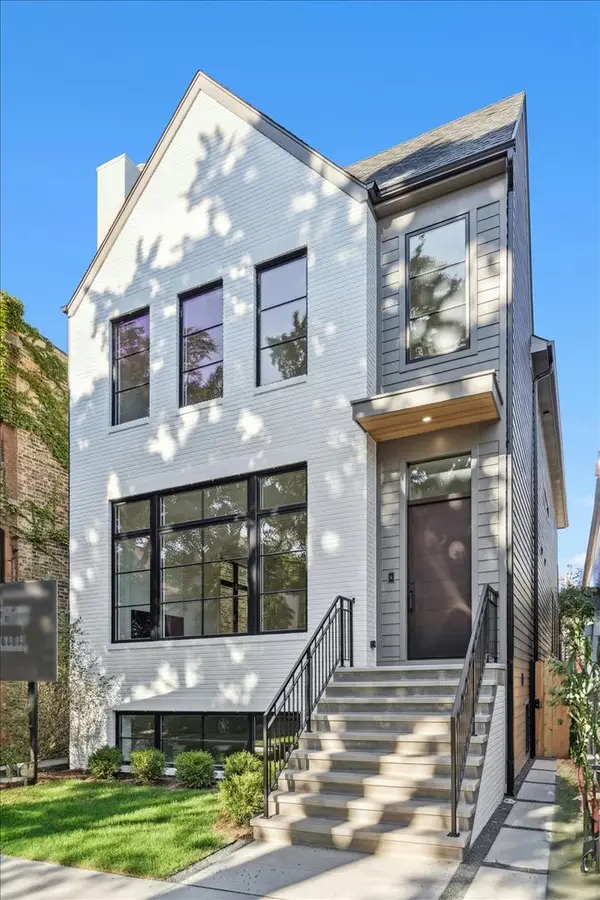 $2,649,000Active6 beds 6 baths4,900 sq. ft.
$2,649,000Active6 beds 6 baths4,900 sq. ft.3846 N Bell Avenue, Chicago, IL 60618
MLS# 12480801Listed by: COMPASS - New
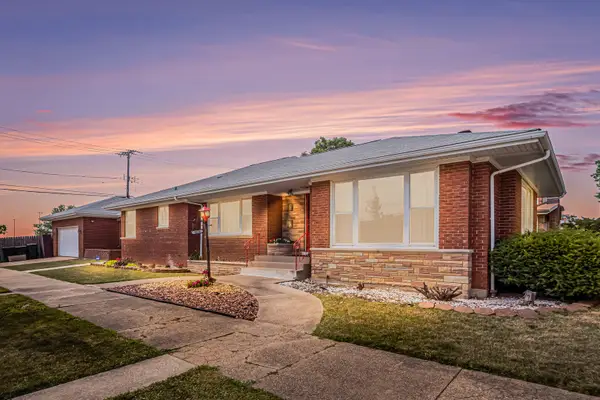 $365,000Active2 beds 3 baths1,727 sq. ft.
$365,000Active2 beds 3 baths1,727 sq. ft.9358 S Claremont Avenue, Chicago, IL 60643
MLS# 12480840Listed by: BERKSHIRE HATHAWAY HOMESERVICES CHICAGO - New
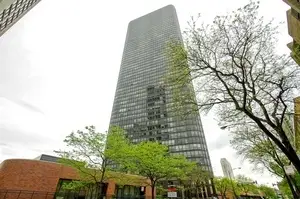 $264,900Active2 beds 2 baths1,200 sq. ft.
$264,900Active2 beds 2 baths1,200 sq. ft.5415 N Sheridan Road #711, Chicago, IL 60640
MLS# 12480891Listed by: DRALYUK REAL ESTATE INC. - New
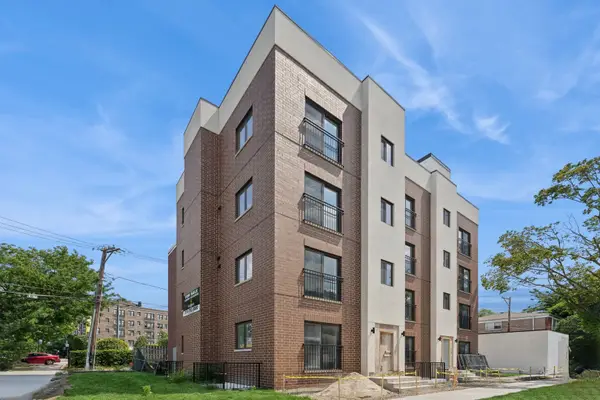 $475,000Active3 beds 3 baths1,350 sq. ft.
$475,000Active3 beds 3 baths1,350 sq. ft.6755 N Hermitage Avenue #1, Chicago, IL 60626
MLS# 12480957Listed by: JAMESON SOTHEBY'S INTL REALTY
