9547 S Longwood Drive, Chicago, IL 60643
Local realty services provided by:Results Realty ERA Powered
9547 S Longwood Drive,Chicago, IL 60643
$350,000
- 3 Beds
- 3 Baths
- - sq. ft.
- Single family
- Sold
Listed by: kemeyon mcnair
Office: baird & warner
MLS#:12431752
Source:MLSNI
Sorry, we are unable to map this address
Price summary
- Price:$350,000
About this home
LOCATION! Just steps from Ridge Park and nestled along iconic Longwood Drive in the highly sought-after Beverly neighborhood, this charming and character-filled home is a rare find at an exceptional value. Located in the highly regarded Kellogg School District, one of Beverly's most popular neighborhood schools, this home offers both location and opportunity. This spacious home features 3 bedrooms, 1 full bath, and 2 half baths. The large, sun-filled living room showcases beautiful cove molding, a wood-burning fireplace, and custom built-ins-offering a warm and inviting space to gather. The formal dining room overlooks a huge private backyard and leads to an attached three-season room, perfect for relaxing with a book or morning coffee. The generous kitchen offers great space and layout-ready for your personal updates and design vision! A main-level den or office with a convenient half bath adds flexibility and function to the first floor. Upstairs, you'll find three well-sized bedrooms, including one with an attached tandem room-ideal for a study, home office, nursery, or potential fourth bedroom. A full bath serves the second floor. The unfinished basement includes a half bath and offers endless potential and awaiting your creative ideas for added living space, storage, or recreation. A side driveway accommodates parking for up to four cars. Located in the heart of Beverly, you're within walking distance to the Metra train, Ridge Park, Beverly Branch library, and charming shops and restaurants. A classic Beverly gem, classic architectural details and full of potential in an unbeatable location-schedule your private showing today!
Contact an agent
Home facts
- Year built:1920
- Listing ID #:12431752
- Added:105 day(s) ago
- Updated:November 15, 2025 at 08:45 AM
Rooms and interior
- Bedrooms:3
- Total bathrooms:3
- Full bathrooms:1
- Half bathrooms:2
Heating and cooling
- Cooling:Window Unit(s)
- Heating:Natural Gas, Radiator(s)
Structure and exterior
- Year built:1920
Schools
- Elementary school:Kellogg Elementary School
Utilities
- Water:Lake Michigan, Public
- Sewer:Public Sewer
Finances and disclosures
- Price:$350,000
- Tax amount:$7,403 (2023)
New listings near 9547 S Longwood Drive
- New
 $1,049,000Active9 beds 6 baths
$1,049,000Active9 beds 6 baths5637 S Prairie Avenue, Chicago, IL 60637
MLS# 12518439Listed by: FULTON GRACE REALTY - New
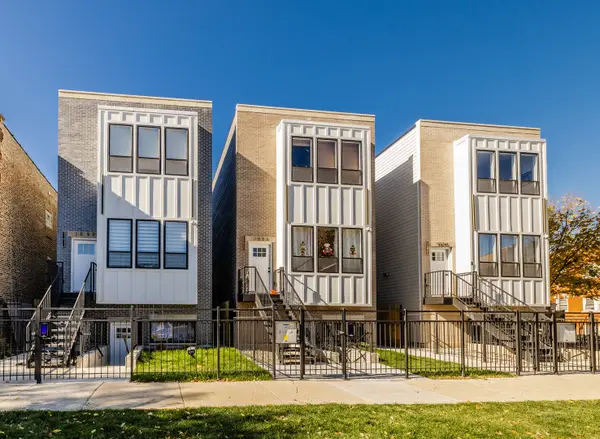 $949,000Active9 beds 6 baths
$949,000Active9 beds 6 baths1058 N Central Park Avenue, Chicago, IL 60651
MLS# 12518437Listed by: FULTON GRACE REALTY - New
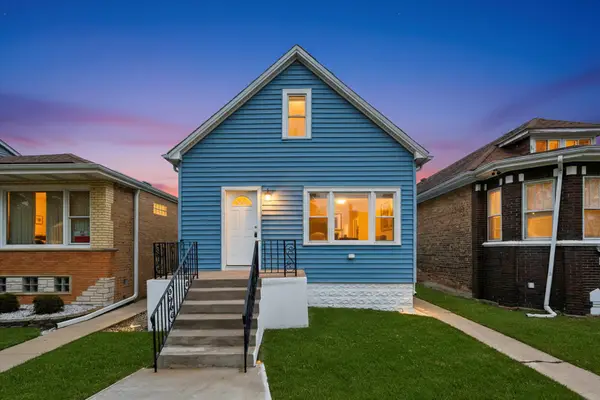 $444,900Active6 beds 4 baths
$444,900Active6 beds 4 baths6327 S Kenneth Avenue, Chicago, IL 60629
MLS# 12518412Listed by: SU FAMILIA REAL ESTATE INC - New
 $250Active0 Acres
$250Active0 Acres130 N Garland Court #P6-20, Chicago, IL 60602
MLS# 12518433Listed by: JAMESON SOTHEBY'S INTL REALTY - New
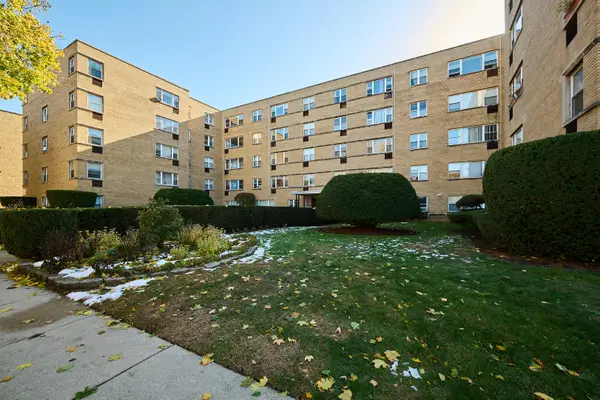 $209,900Active2 beds 2 baths900 sq. ft.
$209,900Active2 beds 2 baths900 sq. ft.2115 W Farwell Avenue #103, Chicago, IL 60645
MLS# 12512586Listed by: COLDWELL BANKER REALTY - New
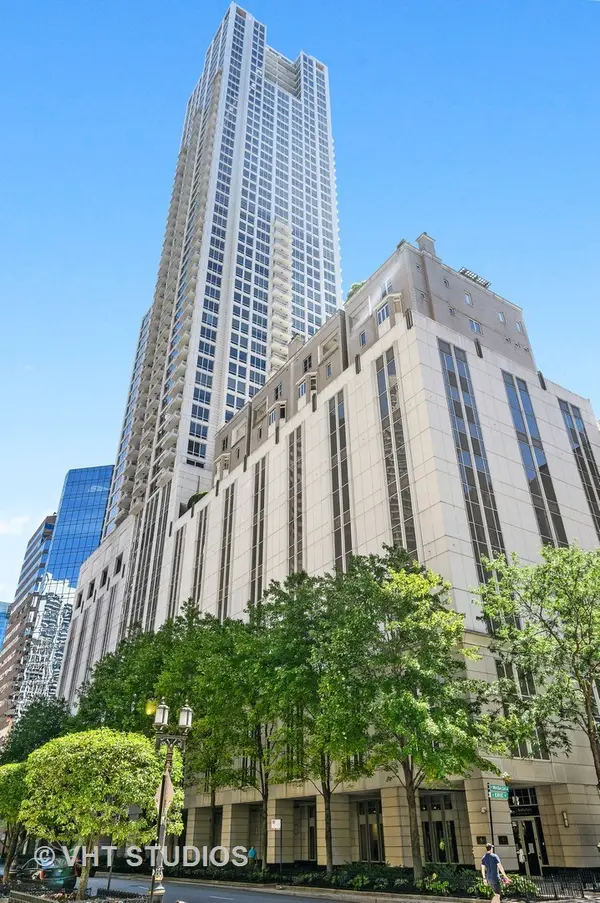 $18,000Active0 Acres
$18,000Active0 Acres55 E Erie Street #P-162, Chicago, IL 60611
MLS# 12518210Listed by: @PROPERTIES CHRISTIE'S INTERNATIONAL REAL ESTATE - New
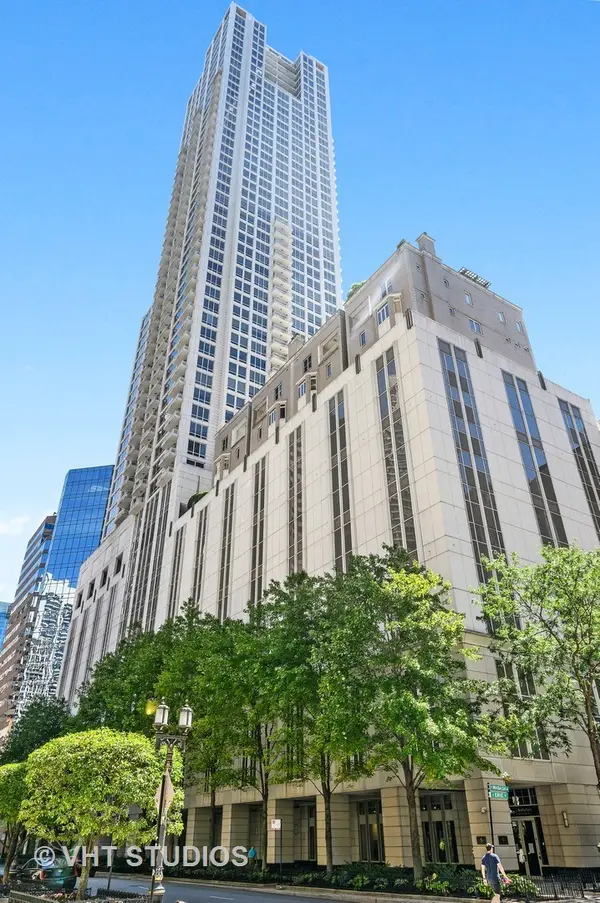 $16,000Active0 Acres
$16,000Active0 Acres55 E Erie Street #P-191, Chicago, IL 60611
MLS# 12518272Listed by: @PROPERTIES CHRISTIE'S INTERNATIONAL REAL ESTATE - New
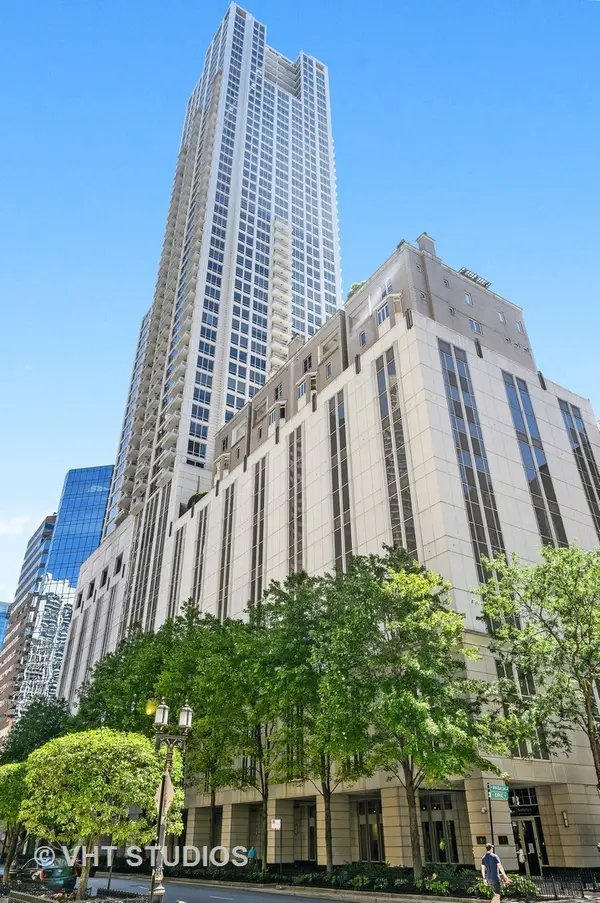 $16,000Active0 Acres
$16,000Active0 Acres55 E Erie Street #P-192, Chicago, IL 60611
MLS# 12518294Listed by: @PROPERTIES CHRISTIE'S INTERNATIONAL REAL ESTATE - New
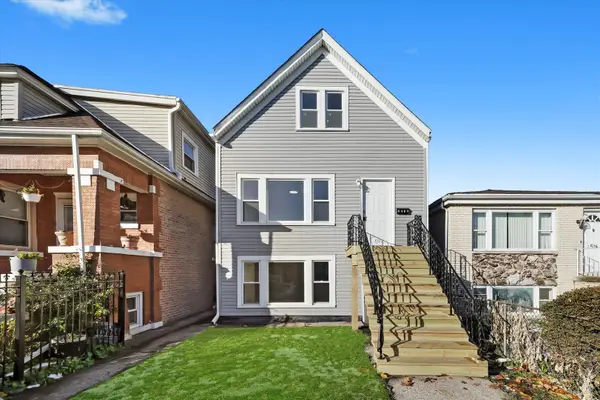 $495,000Active4 beds 3 baths1,700 sq. ft.
$495,000Active4 beds 3 baths1,700 sq. ft.2510 N Linder Avenue, Chicago, IL 60639
MLS# 12518376Listed by: SU FAMILIA REAL ESTATE INC - New
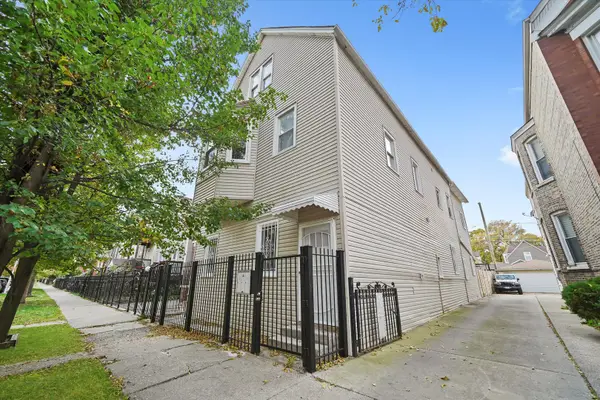 $479,000Active8 beds 4 baths
$479,000Active8 beds 4 baths2838 S Keeler Avenue, Chicago, IL 60623
MLS# 12518405Listed by: SU FAMILIA REAL ESTATE INC
