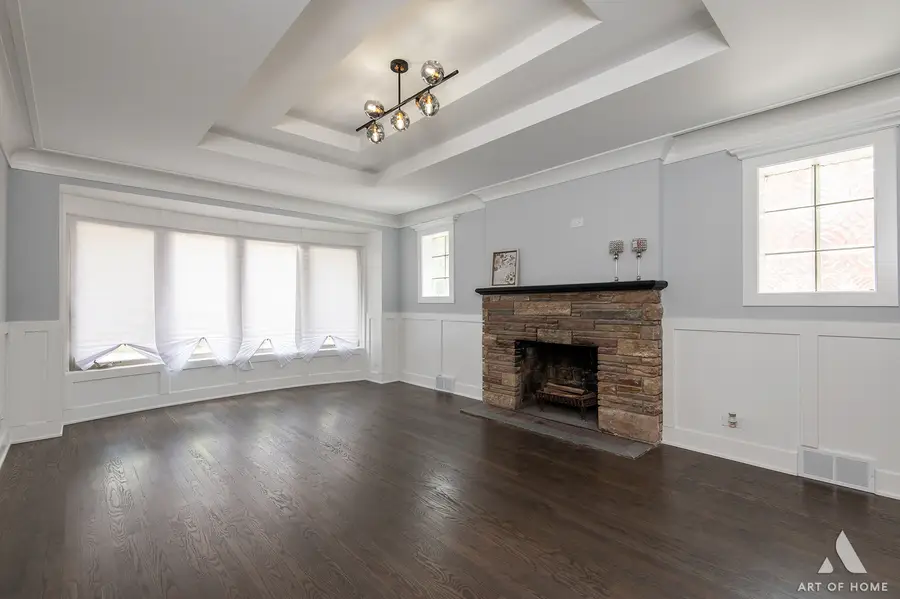9616 S Claremont Avenue, Chicago, IL 60643
Local realty services provided by:Results Realty ERA Powered



9616 S Claremont Avenue,Chicago, IL 60643
$575,000
- 5 Beds
- 3 Baths
- 3,900 sq. ft.
- Single family
- Active
Listed by:kathy paluch
Office:realty one group heartland
MLS#:12435427
Source:MLSNI
Price summary
- Price:$575,000
- Price per sq. ft.:$147.44
About this home
Completely remodeled oversized brick ranch with side driveway in the heart of historic Beverly* Absolute beauty blends classic architecture details with modern comforts* Open floor plan offers incredible front room with gas fireplace, wainscoting wall, crown moldings and elegant tray ceilings* Separate dining room for family gathering* Gleaming refinished hardwood floors across the entire first floor* Stunning kitchen with white shaker cabinets, stainless steel appliances, quarts counter tops, elegant back splash and table breakfast space* Walk out to the newly finished deck perfect for sitting and enjoying time together* Luxury bathrooms with custom ceramic, modern vanities and separate shower* Fully finished massive basement with tons of space for activities* Family room with another gas fireplace, wet bar, two additional rooms, huge laundry and new bathroom with shower* New roof new windows new driveway new pluming new electrical and more...
Contact an agent
Home facts
- Year built:1946
- Listing Id #:12435427
- Added:13 day(s) ago
- Updated:August 13, 2025 at 10:47 AM
Rooms and interior
- Bedrooms:5
- Total bathrooms:3
- Full bathrooms:2
- Half bathrooms:1
- Living area:3,900 sq. ft.
Heating and cooling
- Cooling:Central Air
- Heating:Natural Gas
Structure and exterior
- Roof:Asphalt
- Year built:1946
- Building area:3,900 sq. ft.
- Lot area:0.14 Acres
Utilities
- Water:Lake Michigan, Public
- Sewer:Public Sewer
Finances and disclosures
- Price:$575,000
- Price per sq. ft.:$147.44
- Tax amount:$5,009 (2023)
New listings near 9616 S Claremont Avenue
 $650,000Pending2 beds 2 baths1,400 sq. ft.
$650,000Pending2 beds 2 baths1,400 sq. ft.601 W Belden Avenue #4B, Chicago, IL 60614
MLS# 12425752Listed by: @PROPERTIES CHRISTIE'S INTERNATIONAL REAL ESTATE $459,900Pending2 beds 2 baths
$459,900Pending2 beds 2 baths550 N Saint Clair Street #1904, Chicago, IL 60611
MLS# 12433600Listed by: COLDWELL BANKER REALTY- Open Sat, 11am to 12:30pmNew
 $295,000Active2 beds 1 baths990 sq. ft.
$295,000Active2 beds 1 baths990 sq. ft.4604 N Dover Street #3N, Chicago, IL 60640
MLS# 12438139Listed by: COMPASS - New
 $545,000Active4 beds 3 baths1,600 sq. ft.
$545,000Active4 beds 3 baths1,600 sq. ft.1716 W Berwyn Avenue, Chicago, IL 60640
MLS# 12439543Listed by: @PROPERTIES CHRISTIE'S INTERNATIONAL REAL ESTATE - New
 $2,750,000Active3 beds 4 baths3,100 sq. ft.
$2,750,000Active3 beds 4 baths3,100 sq. ft.2120 N Lincoln Park West #14, Chicago, IL 60614
MLS# 12439615Listed by: COMPASS - Open Fri, 5 to 7pmNew
 $550,000Active3 beds 3 baths1,850 sq. ft.
$550,000Active3 beds 3 baths1,850 sq. ft.4044 N Paulina Street N #F, Chicago, IL 60613
MLS# 12441693Listed by: COLDWELL BANKER REALTY - New
 $360,000Active5 beds 2 baths1,054 sq. ft.
$360,000Active5 beds 2 baths1,054 sq. ft.5036 S Leclaire Avenue, Chicago, IL 60638
MLS# 12443662Listed by: RE/MAX MILLENNIUM - Open Sat, 12 to 2pmNew
 $485,000Active3 beds 2 baths
$485,000Active3 beds 2 baths3733 N Damen Avenue #1, Chicago, IL 60618
MLS# 12444138Listed by: REDFIN CORPORATION - New
 $410,000Active2 beds 2 baths
$410,000Active2 beds 2 baths1555 N Dearborn Parkway #25E, Chicago, IL 60610
MLS# 12444447Listed by: COMPASS - Open Sun, 1 to 3pmNew
 $499,000Active4 beds 2 baths
$499,000Active4 beds 2 baths5713 N Mcvicker Avenue, Chicago, IL 60646
MLS# 12444704Listed by: BAIRD & WARNER

