9624 S Winchester Avenue, Chicago, IL 60643
Local realty services provided by:Results Realty ERA Powered
9624 S Winchester Avenue,Chicago, IL 60643
$479,000
- 3 Beds
- 2 Baths
- 1,736 sq. ft.
- Single family
- Active
Listed by:ryan cherney
Office:circle one realty
MLS#:12508754
Source:MLSNI
Price summary
- Price:$479,000
- Price per sq. ft.:$275.92
About this home
Fine attention to every detail in this "Arts & Crafts" Prairie Style home, with gleaming wood floors and superb craftsmanship throughout along with solar panels and extensive insulation to save you money on energy costs. Start your day with breakfast in the spacious front porch area, the morning sun pouring through its east-facing windows. Kitchen features designer Mission Style cherry wood cabinets and Corian countertops. Living rooms have windows with leaded glass and a custom fireplace with tile and a rich wood mantle. Exquisite staircase leads up to a giant arched window that floods the stairway with natural light. The upstairs hallway is outfitted with built-in cabinets and drawers. Also upstairs is a stunning full bathroom with his and her sinks, the house's three bedrooms, and a nursery with French doors that open out to a small deck. Spacious basement includes washer and dryer, a second bathroom (with shower), and plenty of space for storage-along with plenty of potential for those who want to remodel the basement. Improvements made to house in past several years: - LG AC 300W solar panels rated to last another 40 years (installed in 2015 by Ailey Solar) - R-16 insulation in exterior walls (2017) - Attic insulation improved to R-23 and R-21 insulation installed in basement band joist (2012) - new windows in kitchen and bathroom (2021) - aggregate concrete walkways in front of along side of house The house is within short walking distance of the following (5-12 minutes): - 95th Street/Beverly Hills Rock Island Metra Station (27-minute ride to the Lasalle Street Station downtown) - Ridge Park - includes playground, tennis courts, baseball fields, track; and the Ridge Park Fieldhouse includes indoor pool, fitness room, woodshop, meeting spaces, etc. - Beverly Farmers Market 95th and Longwood - open Sundays, 8am-1pm - Chicago Public Library (Beverly Branch) - Sander's BBQ Supply Co. - recently selected by New York Times as one of the Top 50 Restaurants in the U.S. - Two Mile Coffee - Afro Joe's Coffee & Tea - Tranquility Salon, Oleander & Artesian, and other local shops - Beverly Montessori School and All Day Montessori Further away but still within walking distance (20-25 minutes): - Whole Foods and various restaurants near it - Planet Fitness - CVS and Starbucks LEGAL DISCLAIMER: The information (text and photos) in this listing is believed by the seller to be reliable and accurate but is not guaranteed to be reliable and accurate and thus should be independently verified. The information is provided to the best of the seller's knowledge, and no warranties or representations are made as to its accuracy.
Contact an agent
Home facts
- Year built:1903
- Listing ID #:12508754
- Added:1 day(s) ago
- Updated:October 31, 2025 at 10:38 PM
Rooms and interior
- Bedrooms:3
- Total bathrooms:2
- Full bathrooms:2
- Living area:1,736 sq. ft.
Heating and cooling
- Cooling:Central Air
- Heating:Electric, Forced Air, Natural Gas, Radiator(s)
Structure and exterior
- Roof:Asphalt
- Year built:1903
- Building area:1,736 sq. ft.
Schools
- High school:Morgan Park High School
- Middle school:Kellogg Elementary School
- Elementary school:Kellogg Elementary School
Utilities
- Water:Lake Michigan
- Sewer:Public Sewer
Finances and disclosures
- Price:$479,000
- Price per sq. ft.:$275.92
- Tax amount:$5,855 (2023)
New listings near 9624 S Winchester Avenue
- Open Sun, 11am to 12:30pmNew
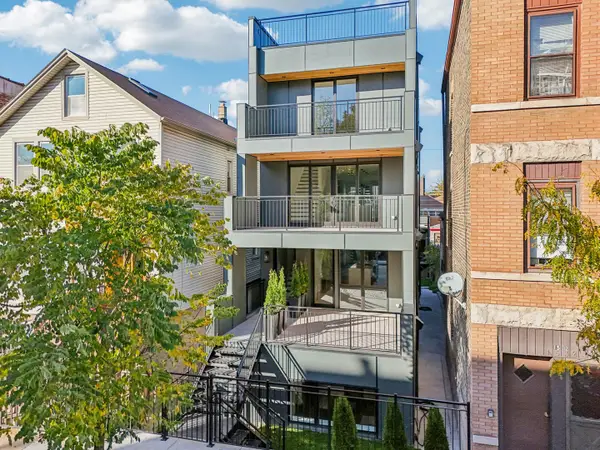 $1,249,500Active3 beds 3 baths2,100 sq. ft.
$1,249,500Active3 beds 3 baths2,100 sq. ft.1536 W Chestnut Street #B, Chicago, IL 60642
MLS# 12423988Listed by: KELLER WILLIAMS ONECHICAGO - New
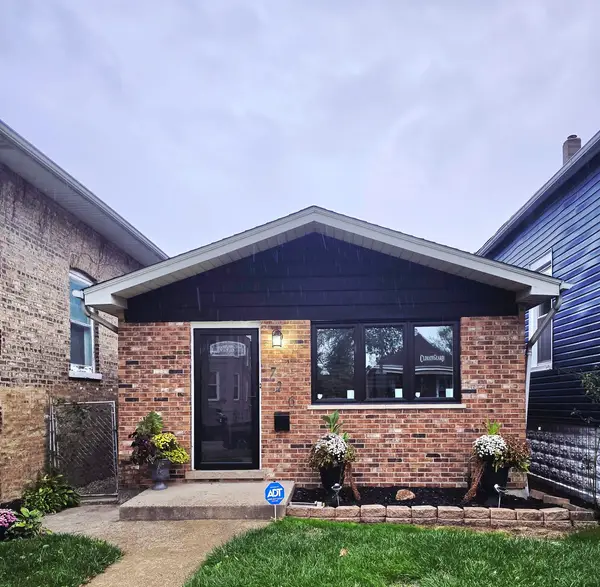 $289,999Active4 beds 2 baths10,000 sq. ft.
$289,999Active4 beds 2 baths10,000 sq. ft.726 E 89th Place, Chicago, IL 60619
MLS# 12505287Listed by: BLUE DOOR DAVE INC - New
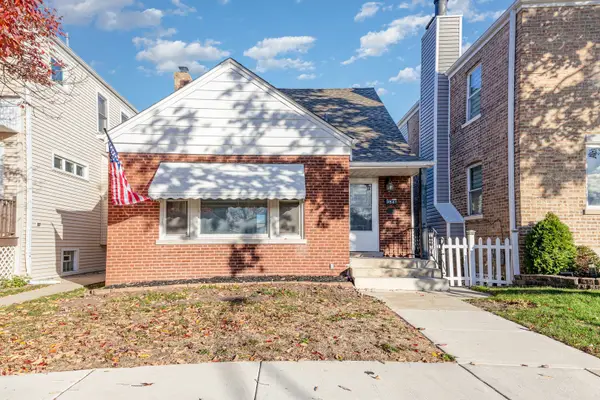 $349,900Active6 beds 3 baths
$349,900Active6 beds 3 baths3541 N Rutherford Avenue, Chicago, IL 60634
MLS# 12507459Listed by: O'NEIL PROPERTY GROUP, LLC - Open Sun, 11am to 1pmNew
 $399,900Active3 beds 2 baths950 sq. ft.
$399,900Active3 beds 2 baths950 sq. ft.3926 N Plainfield Avenue, Chicago, IL 60634
MLS# 12507787Listed by: DOMAIN REALTY - New
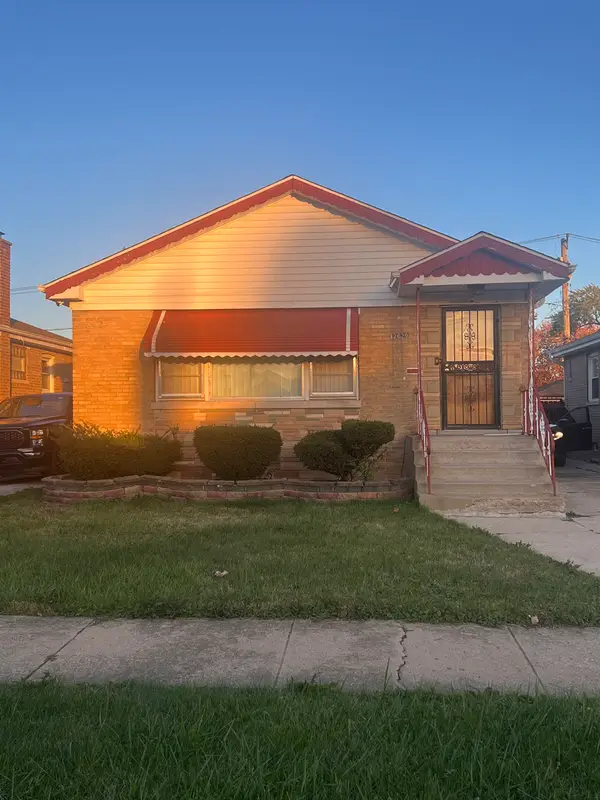 $168,000Active3 beds 2 baths1,104 sq. ft.
$168,000Active3 beds 2 baths1,104 sq. ft.12629 S Princeton Avenue, Chicago, IL 60628
MLS# 12507991Listed by: COLDWELL BANKER REALTY - New
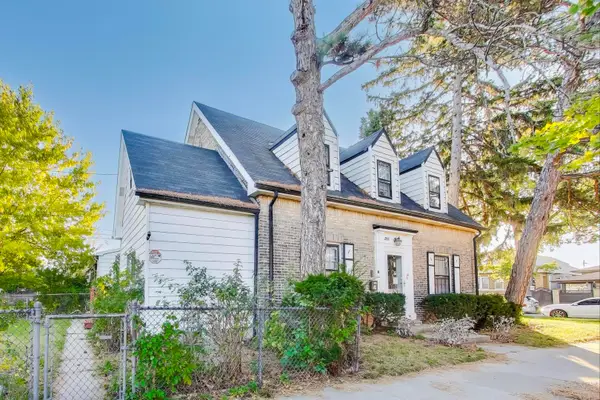 $275,000Active4 beds 2 baths1,332 sq. ft.
$275,000Active4 beds 2 baths1,332 sq. ft.2859 N Mango Avenue, Chicago, IL 60634
MLS# 12508056Listed by: COMPASS - New
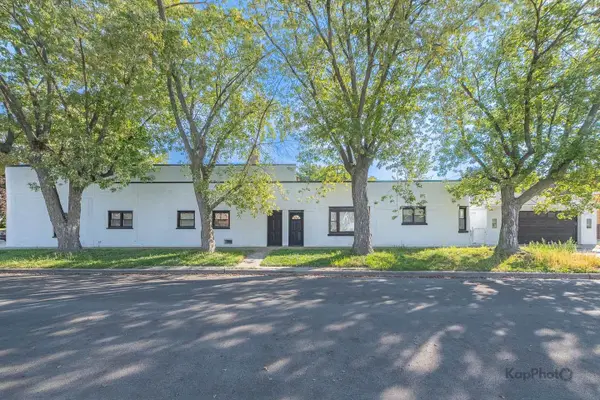 $710,000Active5 beds 3 baths
$710,000Active5 beds 3 baths6259 W Peterson Avenue, Chicago, IL 60646
MLS# 12508426Listed by: CENTURY 21 S.G.R., INC. - Open Sun, 10:30am to 12pmNew
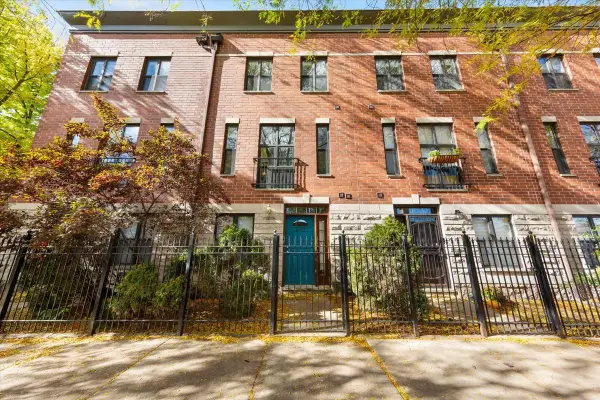 $549,000Active3 beds 3 baths1,902 sq. ft.
$549,000Active3 beds 3 baths1,902 sq. ft.1802 N Spaulding Avenue, Chicago, IL 60647
MLS# 12508605Listed by: @PROPERTIES CHRISTIE'S INTERNATIONAL REAL ESTATE - New
 $78,000Active2 beds 2 baths1,205 sq. ft.
$78,000Active2 beds 2 baths1,205 sq. ft.1026 W 105th Street, Chicago, IL 60643
MLS# 12508686Listed by: ROYAL CREST REALTY, INC. - New
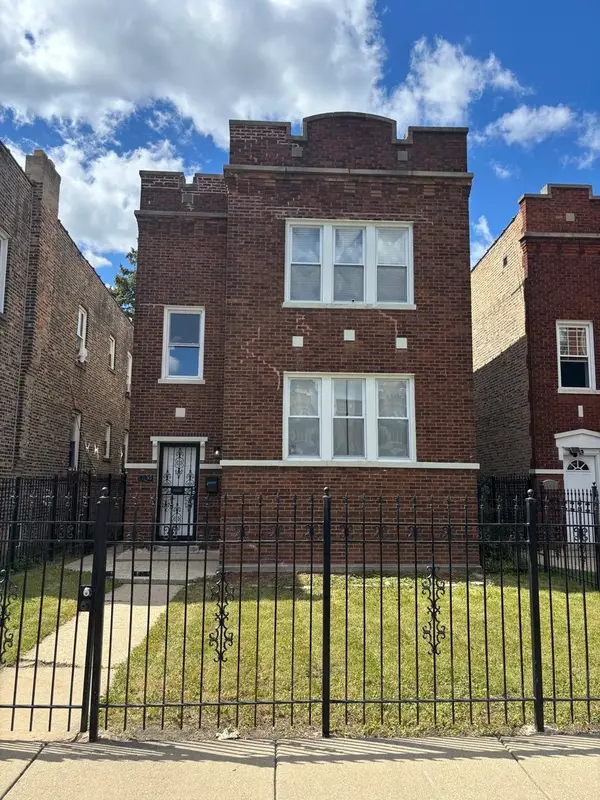 $499,000Active4 beds 2 baths
$499,000Active4 beds 2 bathsAddress Withheld By Seller, Chicago, IL 60639
MLS# 12466106Listed by: PROSALES REALTY
