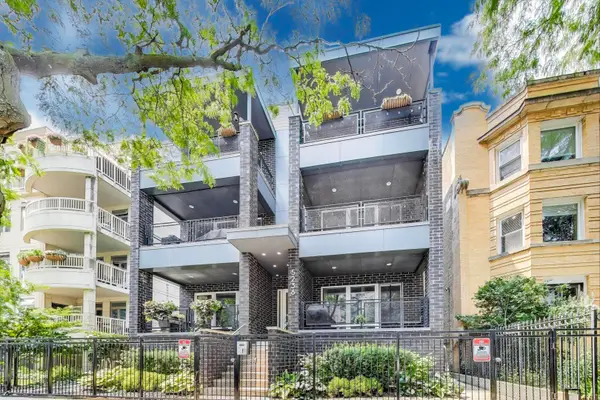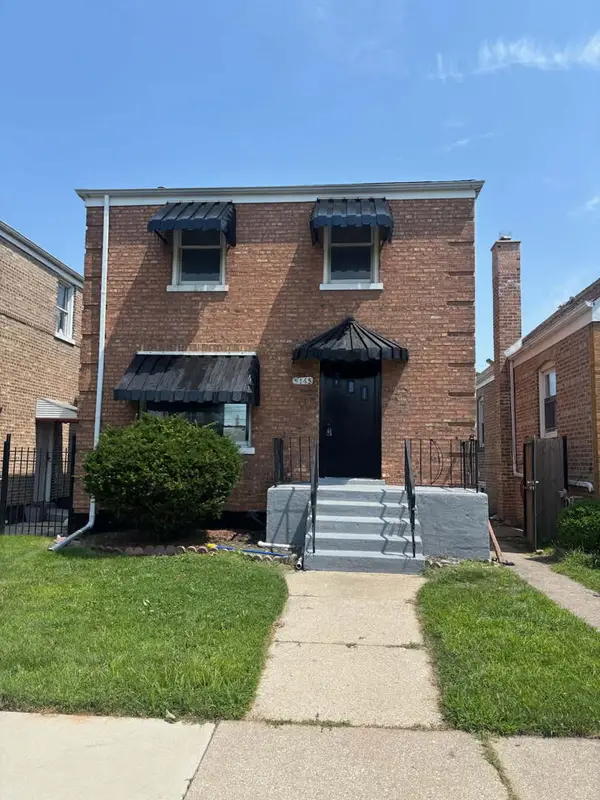990 N Lake Shore Drive #10A, Chicago, IL 60611
Local realty services provided by:Results Realty ERA Powered



990 N Lake Shore Drive #10A,Chicago, IL 60611
$1,275,000
- 3 Beds
- 3 Baths
- 1,950 sq. ft.
- Condominium
- Pending
Listed by:carrie mccormick
Office:@properties christie's international real estate
MLS#:12388290
Source:MLSNI
Price summary
- Price:$1,275,000
- Price per sq. ft.:$653.85
- Monthly HOA dues:$1,719
About this home
Prepare to be wowed by the exquisite gut renovation of this chic, 1950 SQFT condo with stunning, corner lake views at 990 N Lake Shore Drive. No detail was left to chance in this spectacular 3 bedroom, 2.1 bath residence. From the Philip Jeffries wallpaper to the Katonah hardware or the custom millwork, motorized blinds, and the flawless new hardwood flooring, every inch of this apartment radiates with sophistication. Floor-to-ceiling windows line the living room, dining room, and kitchen, showcasing unobstructed views of the lake and Navy Pier. This is the perfect place to curl up and watch the fireworks or to entertain during the Air and Water Show. Enjoy sunrise over the lake with your morning coffee from the immaculate kitchen featuring mitered-edge marble counter tops and backsplash, O'Brien Harris cabinetry, top-of-the-line appliances by Sub-Zero, Wolf, and Miele, a breakfast bar, and an enormous, custom pantry designed by California Closets. An elegantly appointed powder room is conveniently located just off the foyer. Serene and secluded, the primary suite is the perfect oasis with new linen draperies, a custom walk-in closet, and a luxurious ensuite bath with marble flooring and counters and an oversized shower. Two graciously sized secondary bedrooms share an elegant full bathroom with a shower. Entertaining is a breeze with 24-hour valet guest parking and covered drop off at the building's circular driveway. Building amenities include a friendly 24-hour door staff, an onsite manager, gorgeous rooftop pool and sundeck, impressive club room, and a fully equipped gym. Leased attached garage parking is available for $260/month. Enjoy easy access to the lake, Oak Street Beach, Michigan Avenue, world class shopping, 5-Star dining, public transportation, and Lake Shore Drive.
Contact an agent
Home facts
- Year built:1973
- Listing Id #:12388290
- Added:51 day(s) ago
- Updated:August 06, 2025 at 08:49 PM
Rooms and interior
- Bedrooms:3
- Total bathrooms:3
- Full bathrooms:2
- Half bathrooms:1
- Living area:1,950 sq. ft.
Heating and cooling
- Cooling:Central Air
- Heating:Forced Air
Structure and exterior
- Year built:1973
- Building area:1,950 sq. ft.
Schools
- High school:Wells Community Academy Senior H
- Middle school:Ogden Elementary
- Elementary school:Ogden Elementary
Utilities
- Water:Lake Michigan
- Sewer:Public Sewer
Finances and disclosures
- Price:$1,275,000
- Price per sq. ft.:$653.85
- Tax amount:$11,960 (2023)
New listings near 990 N Lake Shore Drive #10A
- New
 $290,000Active2 beds 1 baths
$290,000Active2 beds 1 baths1424 E 58th Street #3, Chicago, IL 60637
MLS# 12415533Listed by: COMPASS - New
 $269,900Active2 beds 2 baths1,400 sq. ft.
$269,900Active2 beds 2 baths1,400 sq. ft.2355 W Congress Parkway #3, Chicago, IL 60612
MLS# 12429113Listed by: BAIRD & WARNER - New
 $340,000Active7 beds 3 baths
$340,000Active7 beds 3 baths6613 S Justine Street, Chicago, IL 60636
MLS# 12431446Listed by: KELLER WILLIAMS ONECHICAGO - Open Sat, 11am to 1pmNew
 $325,000Active2 beds 3 baths
$325,000Active2 beds 3 baths2734 W Belmont Avenue #1, Chicago, IL 60618
MLS# 12434024Listed by: COMPASS - New
 $525,000Active2 beds 2 baths
$525,000Active2 beds 2 baths400 E Randolph Street #2119, Chicago, IL 60601
MLS# 12435956Listed by: KELLER WILLIAMS ONECHICAGO - New
 $699,000Active3 beds 2 baths
$699,000Active3 beds 2 baths5236 N Kenmore Avenue #3N, Chicago, IL 60640
MLS# 12436956Listed by: @PROPERTIES CHRISTIE'S INTERNATIONAL REAL ESTATE - New
 $314,700Active2 beds 2 baths1,591 sq. ft.
$314,700Active2 beds 2 baths1,591 sq. ft.5145 S Avers Avenue, Chicago, IL 60632
MLS# 12437020Listed by: RE/MAX MI CASA - New
 $950,000Active5 beds 3 baths
$950,000Active5 beds 3 baths1634 N Cleveland Street, Chicago, IL 60614
MLS# 12437125Listed by: FULTON GRACE REALTY - New
 $325,000Active3 beds 2 baths1,163 sq. ft.
$325,000Active3 beds 2 baths1,163 sq. ft.5435 S Oak Park Avenue, Chicago, IL 60638
MLS# 12437224Listed by: RE/MAX 10 - New
 $279,500Active4 beds 2 baths1,150 sq. ft.
$279,500Active4 beds 2 baths1,150 sq. ft.7945 S Avalon Avenue, Chicago, IL 60619
MLS# 12439207Listed by: UNITED REAL ESTATE ELITE
