2232 S 59th Avenue, Cicero, IL 60804
Local realty services provided by:ERA Naper Realty
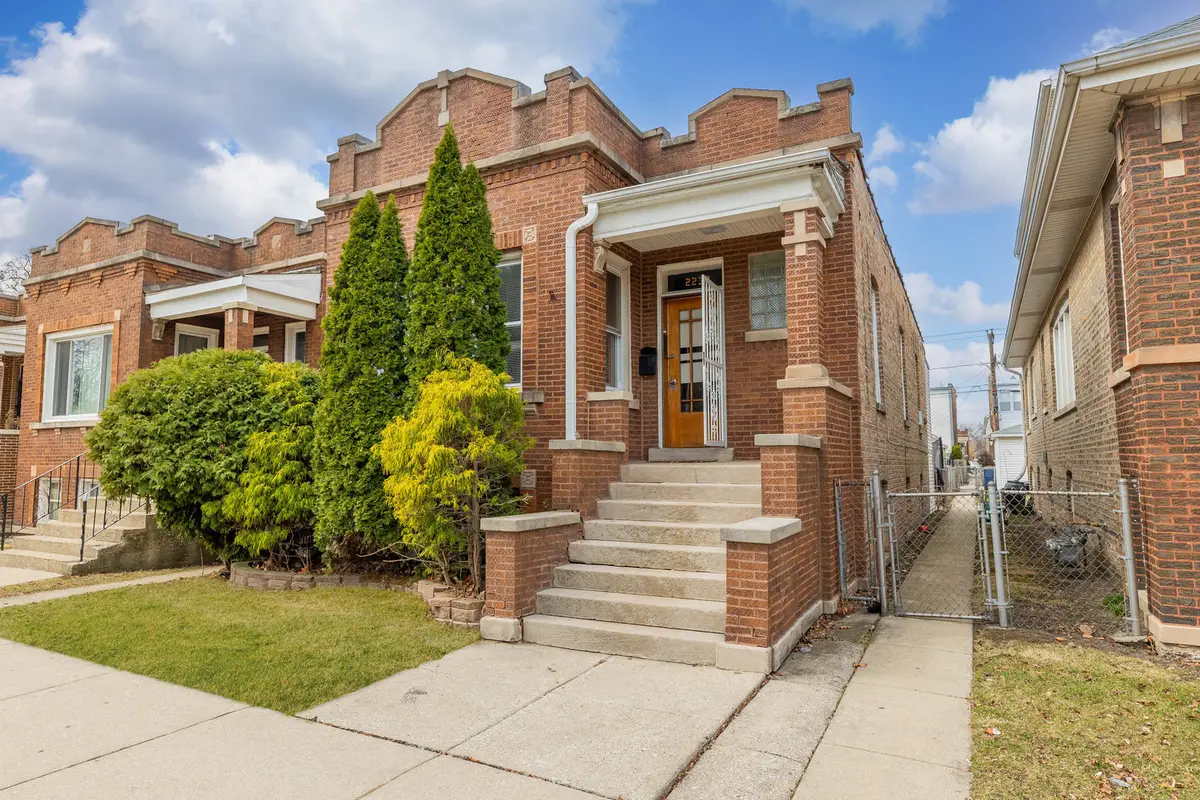


2232 S 59th Avenue,Cicero, IL 60804
$314,900
- 5 Beds
- 2 Baths
- 1,068 sq. ft.
- Single family
- Active
Listed by:jose aguilar
Office:realty of america, llc.
MLS#:12434512
Source:MLSNI
Price summary
- Price:$314,900
- Price per sq. ft.:$294.85
About this home
Welcome to Cicero! Step into this inviting property and be greeted by a spacious dining room and living room, both showcasing stunning hardwood floors throughout. The kitchen features beautiful 42-inch wood cabinets and plenty of space for a breakfast table, making it the perfect spot for morning gatherings. The main floor offers three generously sized bedrooms and a sleek, well-maintained bathroom. Make your way down to the recently updated basement, where you'll find two additional rooms and a second bathroom. This space is ideal for an in-law arrangement or can be customized to suit your lifestyle. Additional features include a newer furnace, 100-amp electrical service, and windows that were replaced just 8 years ago. The water heater was installed in 2021, and the washer and dryer are included. Plus, there's a sump pump for added peace of mind. Enjoy outdoor living with a well-maintained yard and a two-car garage for extra storage. Conveniently located near schools, churches, transportation, and shopping, this home offers both comfort and convenience. Don't miss the chance to make this exceptional property your new home!
Contact an agent
Home facts
- Year built:1917
- Listing Id #:12434512
- Added:14 day(s) ago
- Updated:August 13, 2025 at 10:47 AM
Rooms and interior
- Bedrooms:5
- Total bathrooms:2
- Full bathrooms:2
- Living area:1,068 sq. ft.
Heating and cooling
- Cooling:Central Air
- Heating:Natural Gas
Structure and exterior
- Roof:Asphalt
- Year built:1917
- Building area:1,068 sq. ft.
Schools
- High school:J Sterling Morton East High Scho
- Middle school:Unity East School
- Elementary school:Woodrow Wilson Elementary School
Utilities
- Water:Public
- Sewer:Public Sewer
Finances and disclosures
- Price:$314,900
- Price per sq. ft.:$294.85
- Tax amount:$4,968 (2023)
New listings near 2232 S 59th Avenue
- New
 $125,000Active2 beds 1 baths853 sq. ft.
$125,000Active2 beds 1 baths853 sq. ft.1343 S Austin Boulevard #2W, Cicero, IL 60804
MLS# 12445156Listed by: YOU PROPERTIES LLC - New
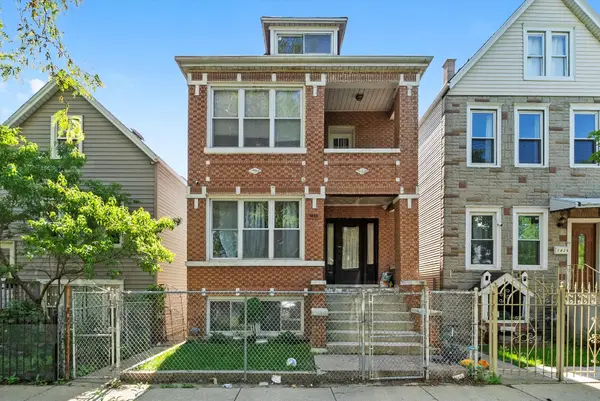 $399,000Active6 beds 2 baths
$399,000Active6 beds 2 baths1438 S 50th Court, Cicero, IL 60804
MLS# 12445024Listed by: RE/MAX PARTNERS - New
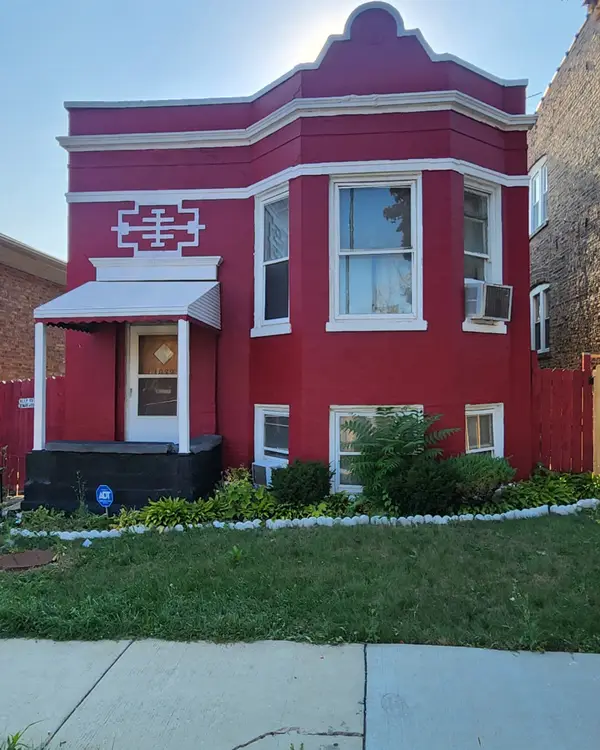 $199,832Active4 beds 2 baths1,031 sq. ft.
$199,832Active4 beds 2 baths1,031 sq. ft.1832 S Central Avenue, Cicero, IL 60804
MLS# 12444211Listed by: UNITED REAL ESTATE ELITE - Open Sun, 12 to 2pmNew
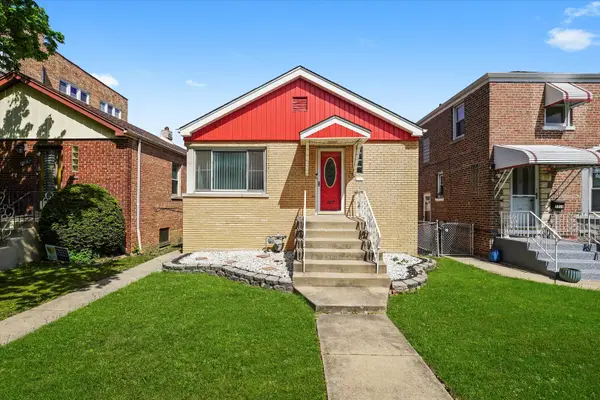 $319,900Active3 beds 2 baths1,008 sq. ft.
$319,900Active3 beds 2 baths1,008 sq. ft.3517 S 59th Avenue, Cicero, IL 60804
MLS# 12444068Listed by: DUARTE REALTY COMPANY - New
 $285,000Active2 beds 2 baths966 sq. ft.
$285,000Active2 beds 2 baths966 sq. ft.3719 S Austin Boulevard, Cicero, IL 60804
MLS# 12431929Listed by: REALTY EXECUTIVES NEW IMAGE - New
 $330,000Active5 beds 2 baths
$330,000Active5 beds 2 baths4916 W 29th Street, Cicero, IL 60804
MLS# 12442053Listed by: CHARLES RUTENBERG REALTY OF IL - New
 $399,999Active5 beds 3 baths
$399,999Active5 beds 3 baths1333 S 57th Avenue, Cicero, IL 60804
MLS# 12440491Listed by: REALTY OF AMERICA, LLC - Open Sat, 12 to 2pmNew
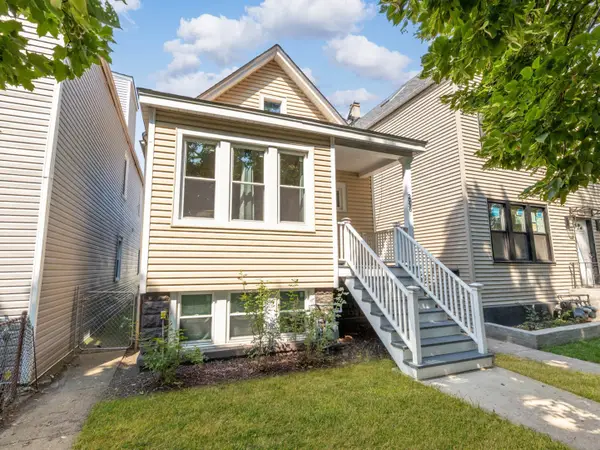 $240,000Active3 beds 1 baths1,903 sq. ft.
$240,000Active3 beds 1 baths1,903 sq. ft.2936 S 48th Court, Cicero, IL 60804
MLS# 12440402Listed by: REALTY OF AMERICA, LLC - New
 $430,000Active6 beds 2 baths
$430,000Active6 beds 2 baths1342 S 57th Avenue, Cicero, IL 60804
MLS# 12440763Listed by: REALTY OF AMERICA, LLC 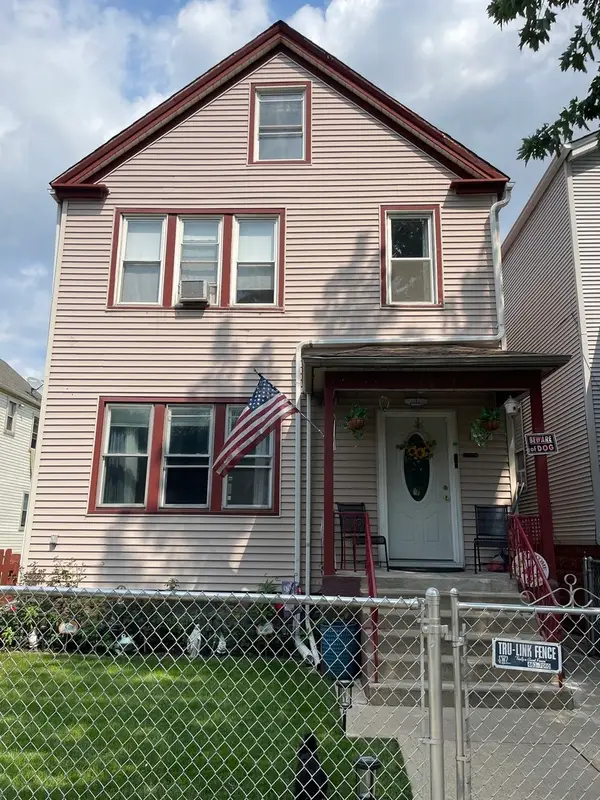 $279,000Pending3 beds 2 baths
$279,000Pending3 beds 2 baths1417 S 51st Avenue, Cicero, IL 60804
MLS# 12438966Listed by: CENTURY 21 CIRCLE
