2439 S 57th Avenue, Cicero, IL 60804
Local realty services provided by:Results Realty ERA Powered
2439 S 57th Avenue,Cicero, IL 60804
$199,900
- 2 Beds
- 2 Baths
- 2,016 sq. ft.
- Single family
- Pending
Listed by:laura maressa
Office:kale realty
MLS#:12363367
Source:MLSNI
Price summary
- Price:$199,900
- Price per sq. ft.:$99.16
About this home
**Brick Bungalow**Located in the Heart of Cicero**Hardwood Floors*Great Layout Featuring 2 Spacious Bedrooms Upstairs**Both with Good Sized Closets**Full Bathroom**Large Eat In Kitchen**2 Walk In Pantries**Possible Sitting Room off the Kitchen**Finished Full Size Basement** Complete with a Full Bathroom**Lots of Storage Throughout the Home and Garage**Fully Fenced Yard**Covered Patio** Amazing Backyard offering both Privacy and Mature Landscaping**The 2.5 Garage is in excellent shape** Party Door** Flood Control in the Front**Positioned between the 290 and I-55 expressways, it provides easy access to Transportation and Commuting Options**The Home is also Ideally Situated near Shopping centers**Schools**Parks**Making it a fantastic choice for anyone seeking a well-connected neighborhood** Property is part of an estate being sold "AS IS"** Buyer responsible for Cicero compliance**Virtually and Renovated for ideas ONLY* Property needs to be FULLY renovated* Cash or Credit Line only*
Contact an agent
Home facts
- Year built:1918
- Listing ID #:12363367
- Added:134 day(s) ago
- Updated:September 25, 2025 at 01:28 PM
Rooms and interior
- Bedrooms:2
- Total bathrooms:2
- Full bathrooms:1
- Half bathrooms:1
- Living area:2,016 sq. ft.
Heating and cooling
- Cooling:Central Air
- Heating:Natural Gas
Structure and exterior
- Roof:Rubber
- Year built:1918
- Building area:2,016 sq. ft.
Schools
- High school:J Sterling Morton East High Scho
Utilities
- Water:Public
- Sewer:Public Sewer
Finances and disclosures
- Price:$199,900
- Price per sq. ft.:$99.16
- Tax amount:$885 (2023)
New listings near 2439 S 57th Avenue
- New
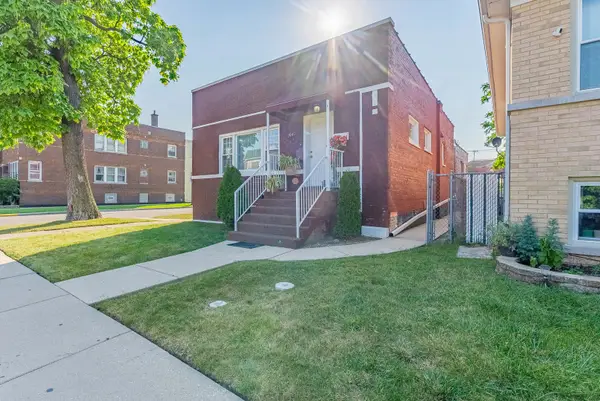 $485,000Active4 beds 3 baths
$485,000Active4 beds 3 baths1940 S 59th Court, Cicero, IL 60804
MLS# 12480325Listed by: REALTY OF AMERICA, LLC - New
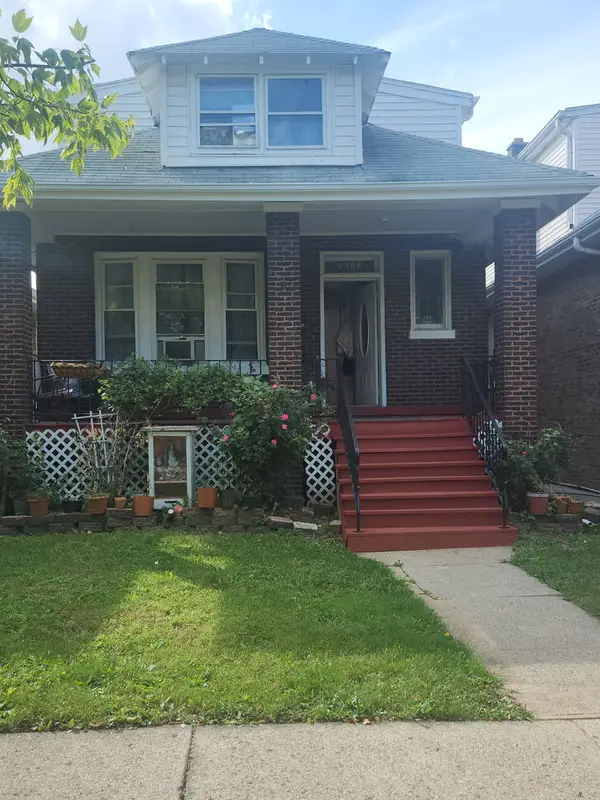 $345,000Active5 beds 3 baths
$345,000Active5 beds 3 baths2306 S 60th Court, Cicero, IL 60804
MLS# 12480171Listed by: CHICAGOLAND BROKERS, INC. - New
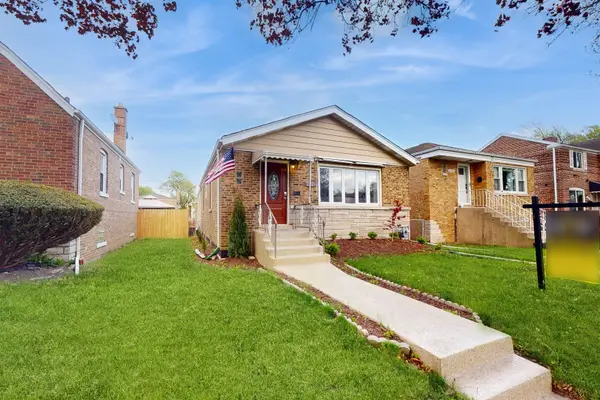 $320,000Active3 beds 1 baths1,136 sq. ft.
$320,000Active3 beds 1 baths1,136 sq. ft.3703 S 58th Court, Cicero, IL 60804
MLS# 12476400Listed by: BAIRD & WARNER - New
 $515,000Active4 beds 2 baths
$515,000Active4 beds 2 baths5527 W 22nd Place, Cicero, IL 60804
MLS# 12476979Listed by: LOOP REALTY FIRM - New
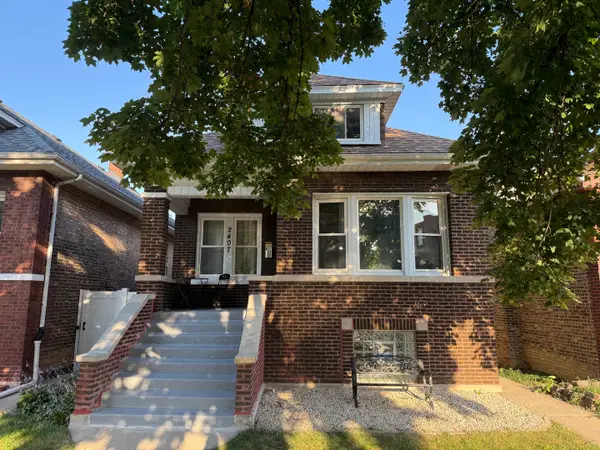 $320,000Active3 beds 2 baths1,310 sq. ft.
$320,000Active3 beds 2 baths1,310 sq. ft.2407 S 61st Avenue, Cicero, IL 60804
MLS# 12476861Listed by: NANCY & ASSOCIATES REALTY - New
 $145,000Active2 beds 1 baths900 sq. ft.
$145,000Active2 beds 1 baths900 sq. ft.3243 S 49th Avenue #301, Cicero, IL 60804
MLS# 12476811Listed by: ERA CHICAGO REALTY INC - New
 $359,900Active5 beds 2 baths2,339 sq. ft.
$359,900Active5 beds 2 baths2,339 sq. ft.2633 S 60th Court, Cicero, IL 60804
MLS# 12476657Listed by: RE/MAX PARTNERS - New
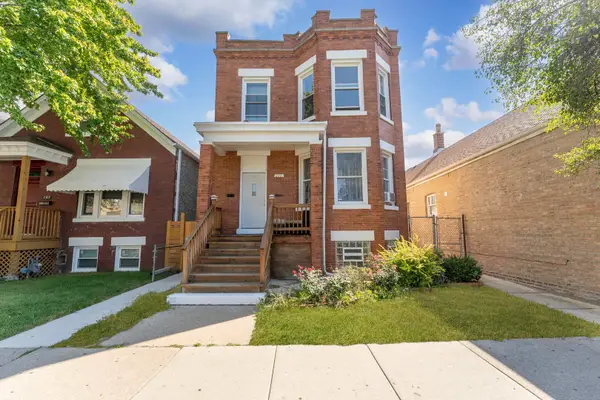 $410,000Active4 beds 3 baths
$410,000Active4 beds 3 baths2311 S Central Avenue, Cicero, IL 60804
MLS# 12473680Listed by: CLOUD GATE REALTY LLC - New
 $349,900Active3 beds 2 baths1,254 sq. ft.
$349,900Active3 beds 2 baths1,254 sq. ft.5108 W 32nd Street, Cicero, IL 60804
MLS# 12473745Listed by: RE/MAX PARTNERS - New
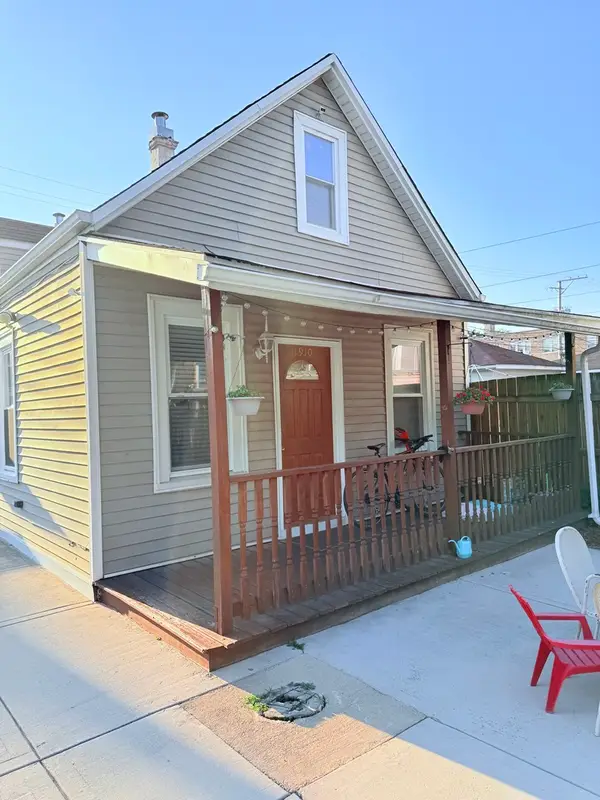 $207,000Active2 beds 1 baths736 sq. ft.
$207,000Active2 beds 1 baths736 sq. ft.1910 S 61st Court, Cicero, IL 60804
MLS# 12474516Listed by: HOMESMART REALTY GROUP
