2517 S 59th Court, Cicero, IL 60804
Local realty services provided by:ERA Naper Realty
Listed by:luis ortiz
Office:re/max partners
MLS#:12377357
Source:MLSNI
Price summary
- Price:$419,999
- Price per sq. ft.:$221.05
About this home
Move-In Ready Gem - Modern Upgrades & Space Galore! Welcome to your dream home-where style meets comfort in every corner! This beautifully updated single-family stunner has it all: a bright, open living room, a chic dining space, 3 cozy bedrooms, a sleek, modern bathroom, and a show-stopping kitchen with stainless steel appliances, custom cabinetry, and designer finishes. Need a home office? You got it-there's a dedicated workspace right on the main floor! Head downstairs to a fully finished basement that offers endless flexibility: a huge family room, two bonus/flex bedrooms, an additional room for hobbies or storage, and a handy half bath. It's the perfect setup for hosting guests, entertaining, or creating an in-law suite. Outside, enjoy a private, well-kept yard and a 2-car garage with extra room for all your gear. Recent upgrades include: New electrical & plumbing Brand-new A/C & furnace New garage roof & newer home roof Energy-efficient windows Fresh paint & modern flooring throughout Located near top-rated schools, shopping, dining, and beautiful parks-this one has it all. Don't wait-schedule your private tour today and make this amazing home yours!
Contact an agent
Home facts
- Year built:1920
- Listing ID #:12377357
- Added:225 day(s) ago
- Updated:September 25, 2025 at 01:28 PM
Rooms and interior
- Bedrooms:5
- Total bathrooms:2
- Full bathrooms:1
- Half bathrooms:1
- Living area:1,900 sq. ft.
Heating and cooling
- Cooling:Central Air
- Heating:Forced Air, Natural Gas
Structure and exterior
- Year built:1920
- Building area:1,900 sq. ft.
Schools
- High school:J Sterling Morton East High Scho
Utilities
- Water:Lake Michigan
- Sewer:Public Sewer
Finances and disclosures
- Price:$419,999
- Price per sq. ft.:$221.05
- Tax amount:$4,800 (2022)
New listings near 2517 S 59th Court
- New
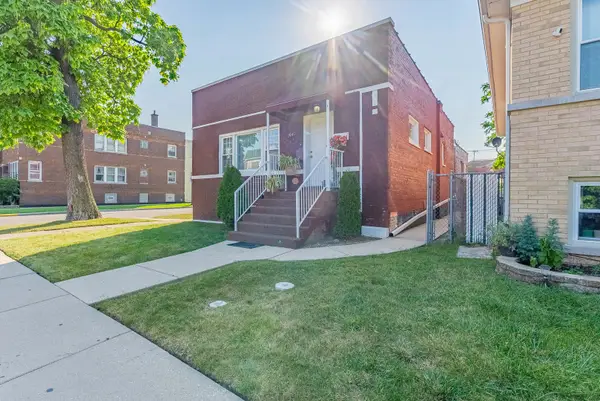 $485,000Active4 beds 3 baths
$485,000Active4 beds 3 baths1940 S 59th Court, Cicero, IL 60804
MLS# 12480325Listed by: REALTY OF AMERICA, LLC - New
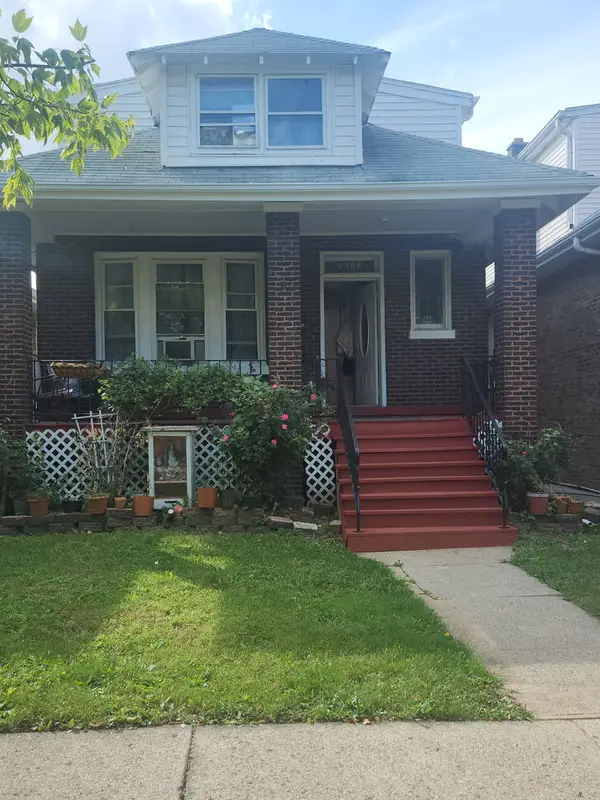 $345,000Active5 beds 3 baths
$345,000Active5 beds 3 baths2306 S 60th Court, Cicero, IL 60804
MLS# 12480171Listed by: CHICAGOLAND BROKERS, INC. - New
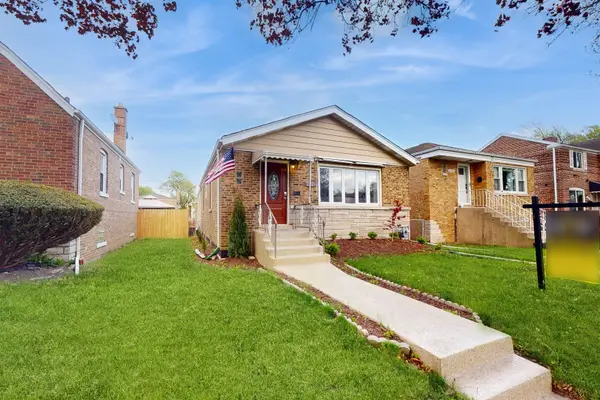 $320,000Active3 beds 1 baths1,136 sq. ft.
$320,000Active3 beds 1 baths1,136 sq. ft.3703 S 58th Court, Cicero, IL 60804
MLS# 12476400Listed by: BAIRD & WARNER - New
 $515,000Active4 beds 2 baths
$515,000Active4 beds 2 baths5527 W 22nd Place, Cicero, IL 60804
MLS# 12476979Listed by: LOOP REALTY FIRM - New
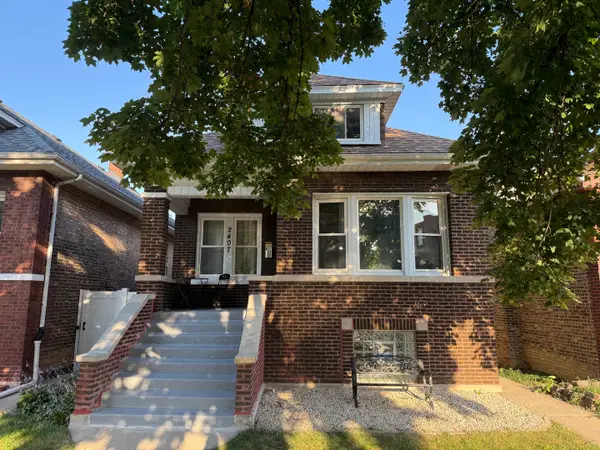 $320,000Active3 beds 2 baths1,310 sq. ft.
$320,000Active3 beds 2 baths1,310 sq. ft.2407 S 61st Avenue, Cicero, IL 60804
MLS# 12476861Listed by: NANCY & ASSOCIATES REALTY - New
 $145,000Active2 beds 1 baths900 sq. ft.
$145,000Active2 beds 1 baths900 sq. ft.3243 S 49th Avenue #301, Cicero, IL 60804
MLS# 12476811Listed by: ERA CHICAGO REALTY INC - New
 $359,900Active5 beds 2 baths2,339 sq. ft.
$359,900Active5 beds 2 baths2,339 sq. ft.2633 S 60th Court, Cicero, IL 60804
MLS# 12476657Listed by: RE/MAX PARTNERS - New
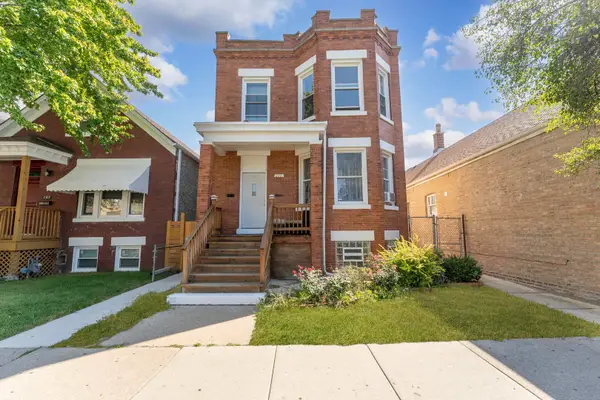 $410,000Active4 beds 3 baths
$410,000Active4 beds 3 baths2311 S Central Avenue, Cicero, IL 60804
MLS# 12473680Listed by: CLOUD GATE REALTY LLC - New
 $349,900Active3 beds 2 baths1,254 sq. ft.
$349,900Active3 beds 2 baths1,254 sq. ft.5108 W 32nd Street, Cicero, IL 60804
MLS# 12473745Listed by: RE/MAX PARTNERS - New
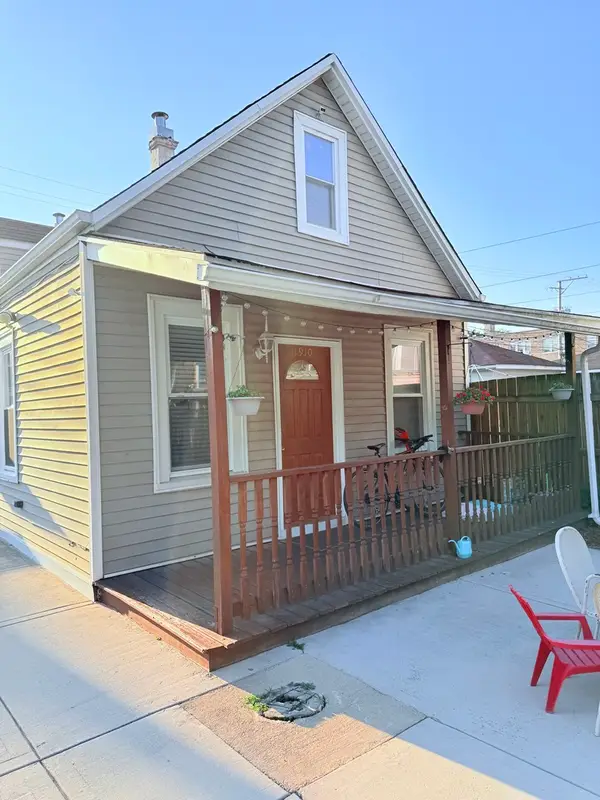 $207,000Active2 beds 1 baths736 sq. ft.
$207,000Active2 beds 1 baths736 sq. ft.1910 S 61st Court, Cicero, IL 60804
MLS# 12474516Listed by: HOMESMART REALTY GROUP
