6141 W 35th Street, Cicero, IL 60804
Local realty services provided by:Results Realty ERA Powered
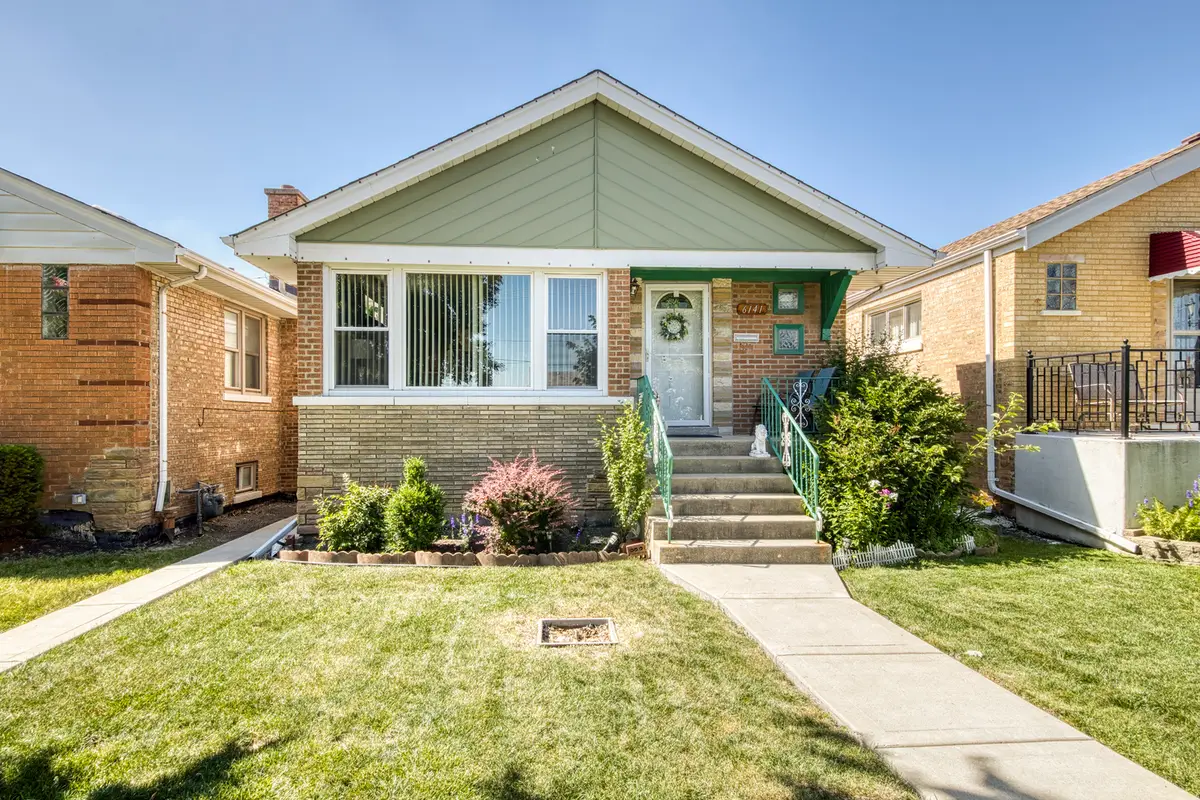
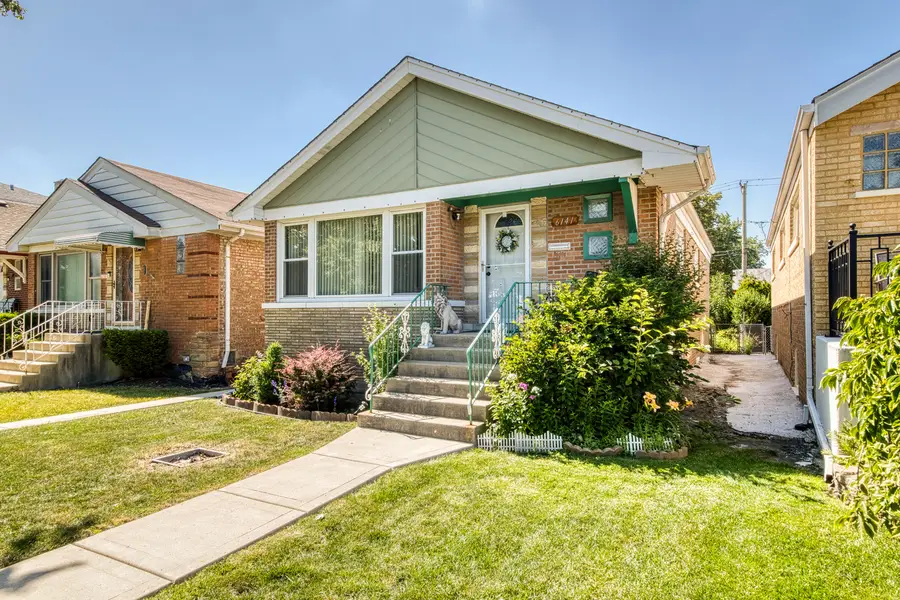
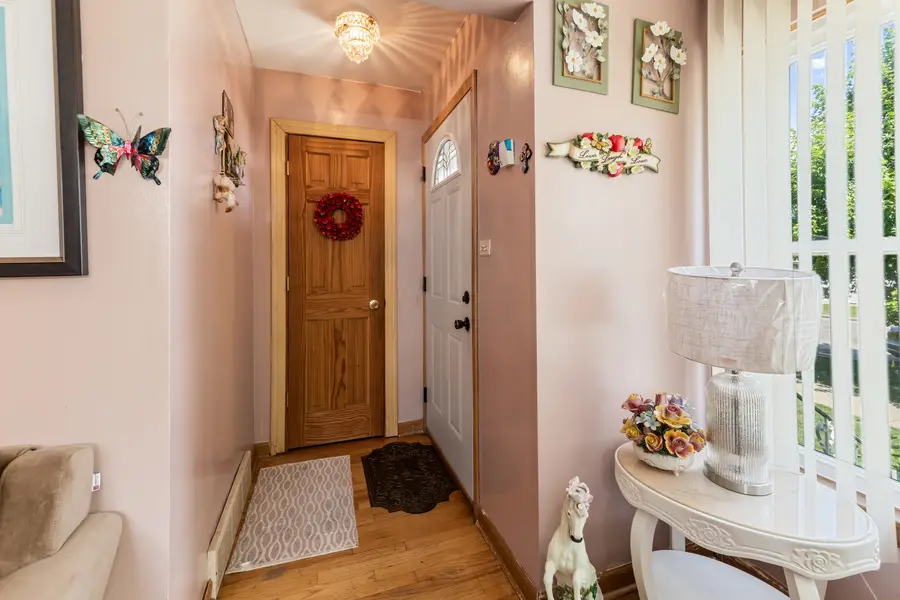
6141 W 35th Street,Cicero, IL 60804
$285,000
- 3 Beds
- 2 Baths
- 1,066 sq. ft.
- Single family
- Pending
Listed by:jonathan litwin
Office:pyne properties, llc.
MLS#:12344006
Source:MLSNI
Price summary
- Price:$285,000
- Price per sq. ft.:$267.35
About this home
WELCOME HOME to this ready-to-move-in 3 bedroom 2 bathroom home. You'll feel the care that has been given to this home from the moment you step inside. The spacious living room has beautiful wood floors and massive windows facing the street, with glass block on the adjacent wall, forcing daylight to flood the room and make it extra bright. Continuing into the home you'll find a dedicated dining room, 3 good-sized bedrooms, a full bathroom and a 1 year old newly-remodeled kitchen. Kitchen includes quartz countertops, new appliances, cabinets that maximize the storage for the space, a wide sink basin, and new flooring. The backyard is beautifully landscaped and has a cement patio that was installed 4 years ago. The 2 car garage is extra deep. The dry basement has a full bathroom, an open concept, good ceiling height, and is a blank canvas awaiting your plans. Windows are 4 years old. Village inspection has already been performed and the small list of required repairs are nearly completed. There will be nothing for the new owner to do but move in! Schedule your showing today!
Contact an agent
Home facts
- Year built:1956
- Listing Id #:12344006
- Added:35 day(s) ago
- Updated:August 13, 2025 at 07:39 AM
Rooms and interior
- Bedrooms:3
- Total bathrooms:2
- Full bathrooms:2
- Living area:1,066 sq. ft.
Heating and cooling
- Cooling:Central Air
- Heating:Natural Gas
Structure and exterior
- Year built:1956
- Building area:1,066 sq. ft.
Schools
- High school:J Sterling Morton East High Scho
- Middle school:Abe Lincoln Elementary School
- Elementary school:Abe Lincoln Elementary School
Utilities
- Water:Lake Michigan
Finances and disclosures
- Price:$285,000
- Price per sq. ft.:$267.35
- Tax amount:$5,762 (2023)
New listings near 6141 W 35th Street
- New
 $125,000Active2 beds 1 baths853 sq. ft.
$125,000Active2 beds 1 baths853 sq. ft.1343 S Austin Boulevard #2W, Cicero, IL 60804
MLS# 12445156Listed by: YOU PROPERTIES LLC - New
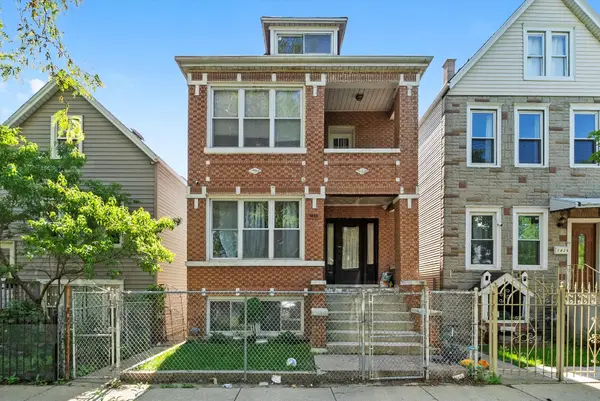 $399,000Active6 beds 2 baths
$399,000Active6 beds 2 baths1438 S 50th Court, Cicero, IL 60804
MLS# 12445024Listed by: RE/MAX PARTNERS - New
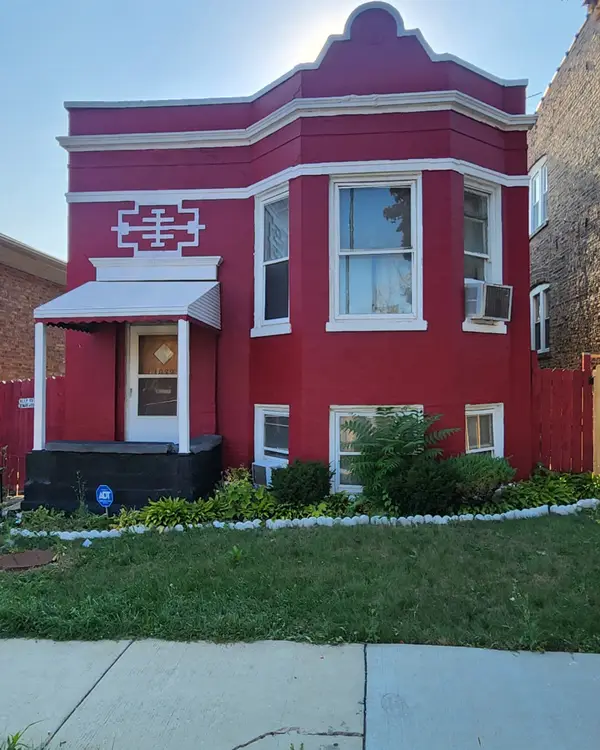 $199,832Active4 beds 2 baths1,031 sq. ft.
$199,832Active4 beds 2 baths1,031 sq. ft.1832 S Central Avenue, Cicero, IL 60804
MLS# 12444211Listed by: UNITED REAL ESTATE ELITE - Open Sun, 12 to 2pmNew
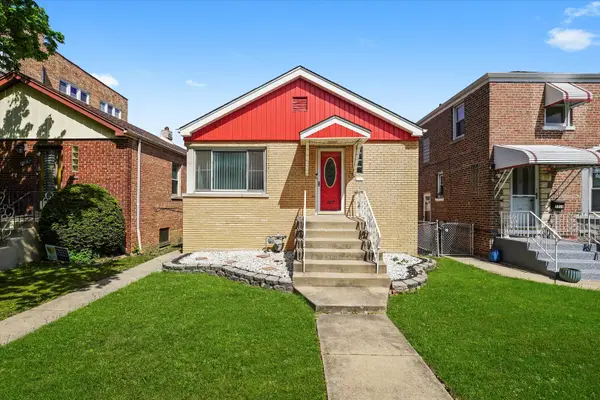 $319,900Active3 beds 2 baths1,008 sq. ft.
$319,900Active3 beds 2 baths1,008 sq. ft.3517 S 59th Avenue, Cicero, IL 60804
MLS# 12444068Listed by: DUARTE REALTY COMPANY - New
 $285,000Active2 beds 2 baths966 sq. ft.
$285,000Active2 beds 2 baths966 sq. ft.3719 S Austin Boulevard, Cicero, IL 60804
MLS# 12431929Listed by: REALTY EXECUTIVES NEW IMAGE - New
 $330,000Active5 beds 2 baths
$330,000Active5 beds 2 baths4916 W 29th Street, Cicero, IL 60804
MLS# 12442053Listed by: CHARLES RUTENBERG REALTY OF IL - New
 $399,999Active5 beds 3 baths
$399,999Active5 beds 3 baths1333 S 57th Avenue, Cicero, IL 60804
MLS# 12440491Listed by: REALTY OF AMERICA, LLC - Open Sat, 12 to 2pmNew
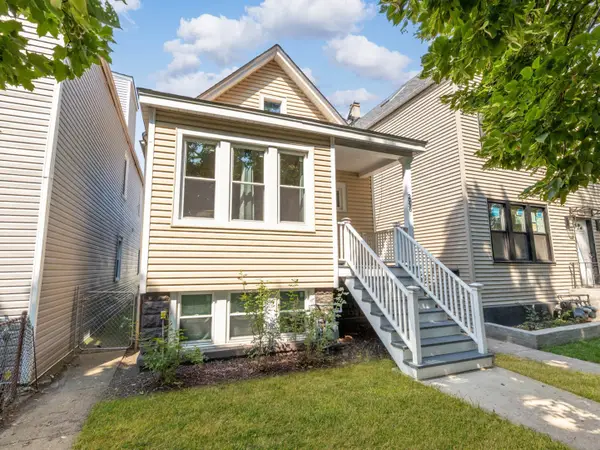 $240,000Active3 beds 1 baths1,903 sq. ft.
$240,000Active3 beds 1 baths1,903 sq. ft.2936 S 48th Court, Cicero, IL 60804
MLS# 12440402Listed by: REALTY OF AMERICA, LLC - New
 $430,000Active6 beds 2 baths
$430,000Active6 beds 2 baths1342 S 57th Avenue, Cicero, IL 60804
MLS# 12440763Listed by: REALTY OF AMERICA, LLC 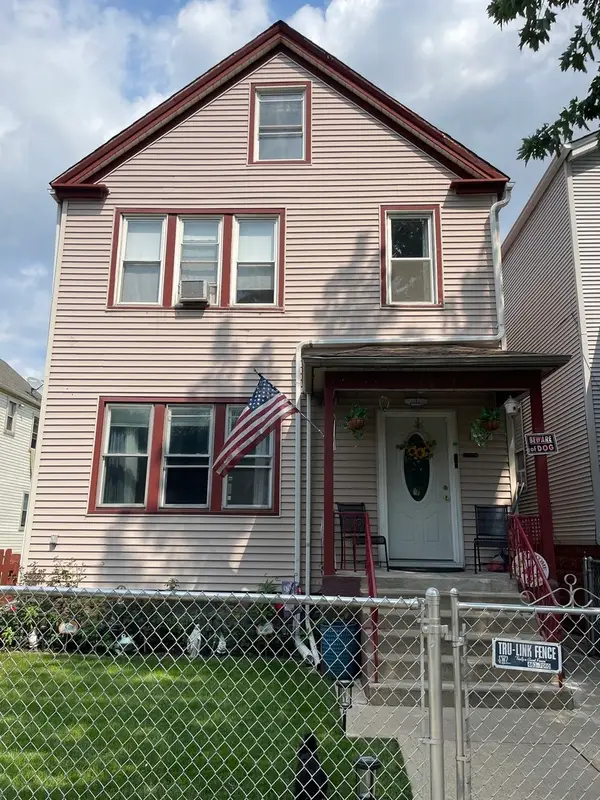 $279,000Pending3 beds 2 baths
$279,000Pending3 beds 2 baths1417 S 51st Avenue, Cicero, IL 60804
MLS# 12438966Listed by: CENTURY 21 CIRCLE
