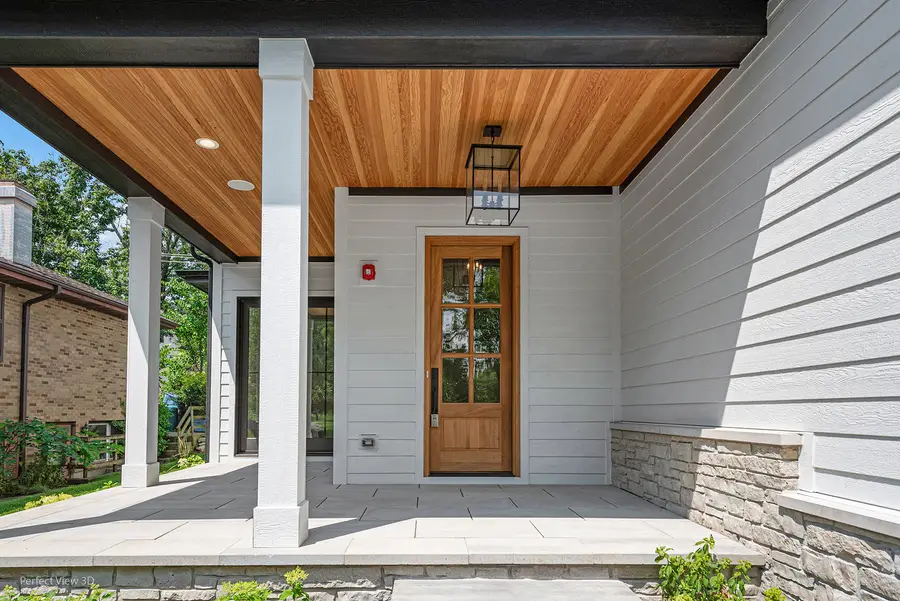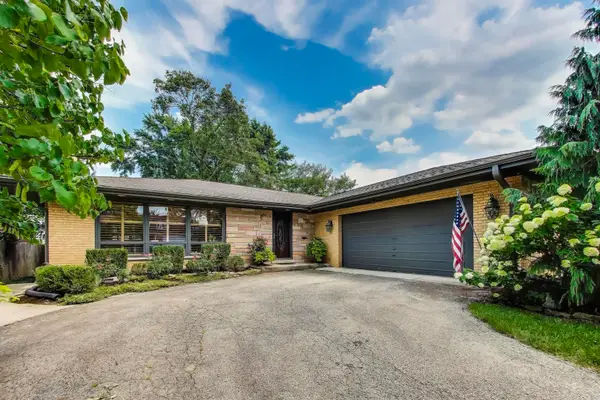116 Oxford Avenue, Clarendon Hills, IL 60514
Local realty services provided by:ERA Naper Realty



Upcoming open houses
- Sun, Aug 1701:00 pm - 03:00 pm
Listed by:emily casey
Office:compass
MLS#:12419911
Source:MLSNI
Price summary
- Price:$2,265,000
- Price per sq. ft.:$453
About this home
Welcome Home! Oxford Avenue Residence of Clarendon Hills, ranked one of the top places to live in the United States. Built with excellence and precision you have to see to understand. An open concept first floor brings you 10ft ceilings, practical spaces and large Andersen windows with unmatched Prospect Pond views that you do not get on any other street. Natural Oak wood plank flooring throughout gives the already bright and airy home even more excellence. High end Viking appliances, strategically placed bedrooms, ample storage and a fully finished basement with an extra bedroom give you everything you need for todays modern living. The design of the home allows for an attached garage with 20ft ceilings, car lifts welcome. Your professionally landscaped backyard equipped with a front and rear speaker system will have you ready for optimal Summer entertainment and leave your loved ones feeling comfortable and right at home. Classic meets contemporary; Oxford Ave Residence on the park is the profound design and practicality you've been looking for. This is what home should feel like!
Contact an agent
Home facts
- Year built:2025
- Listing Id #:12419911
- Added:30 day(s) ago
- Updated:August 13, 2025 at 10:47 AM
Rooms and interior
- Bedrooms:5
- Total bathrooms:5
- Full bathrooms:4
- Half bathrooms:1
- Living area:5,000 sq. ft.
Heating and cooling
- Cooling:Central Air
- Heating:Natural Gas
Structure and exterior
- Roof:Asphalt
- Year built:2025
- Building area:5,000 sq. ft.
Schools
- High school:Hinsdale Central High School
- Middle school:Clarendon Hills Middle School
- Elementary school:Prospect Elementary School
Utilities
- Water:Lake Michigan, Public
- Sewer:Public Sewer
Finances and disclosures
- Price:$2,265,000
- Price per sq. ft.:$453
New listings near 116 Oxford Avenue
- New
 $635,000Active3 beds 3 baths1,700 sq. ft.
$635,000Active3 beds 3 baths1,700 sq. ft.219 Middaugh Road, Clarendon Hills, IL 60514
MLS# 12441256Listed by: JAMESON SOTHEBY'S INTERNATIONAL REALTY - New
 $539,000Active3 beds 4 baths2,000 sq. ft.
$539,000Active3 beds 4 baths2,000 sq. ft.303 Reserve Circle, Clarendon Hills, IL 60514
MLS# 12445061Listed by: COLDWELL BANKER REALTY - New
 $330,000Active2 beds 2 baths1,206 sq. ft.
$330,000Active2 beds 2 baths1,206 sq. ft.434 Mcdaniels Circle #304, Clarendon Hills, IL 60514
MLS# 12435460Listed by: BERKSHIRE HATHAWAY HOMESERVICES CHICAGO - New
 $695,000Active4 beds 2 baths1,712 sq. ft.
$695,000Active4 beds 2 baths1,712 sq. ft.275 Stonegate Road, Clarendon Hills, IL 60514
MLS# 12437083Listed by: @PROPERTIES CHRISTIE'S INTERNATIONAL REAL ESTATE - Open Sat, 11am to 1pm
 $419,000Active3 beds 1 baths2,208 sq. ft.
$419,000Active3 beds 1 baths2,208 sq. ft.5633 Virginia Avenue, Clarendon Hills, IL 60514
MLS# 12435840Listed by: COMPASS - New
 $169,900Active1 beds 1 baths970 sq. ft.
$169,900Active1 beds 1 baths970 sq. ft.550 Chase Drive #14, Clarendon Hills, IL 60514
MLS# 12441750Listed by: NIKKO ESTATES INC  $475,000Active3 beds 1 baths1,560 sq. ft.
$475,000Active3 beds 1 baths1,560 sq. ft.132 Mohawk Drive, Clarendon Hills, IL 60514
MLS# 12432331Listed by: @PROPERTIES CHRISTIE'S INTERNATIONAL REAL ESTATE $517,900Active3 beds 3 baths1,843 sq. ft.
$517,900Active3 beds 3 baths1,843 sq. ft.14 Mohawk Drive, Clarendon Hills, IL 60514
MLS# 12430508Listed by: COMPASS $335,000Pending2 beds 2 baths1,161 sq. ft.
$335,000Pending2 beds 2 baths1,161 sq. ft.539 Willowcreek Court #3-17, Clarendon Hills, IL 60514
MLS# 12422736Listed by: COLDWELL BANKER REALTY
