21 Colonial Drive, Clinton, IL 61727
Local realty services provided by:ERA Naper Realty
21 Colonial Drive,Clinton, IL 61727
$239,900
- 3 Beds
- 3 Baths
- 1,912 sq. ft.
- Single family
- Active
Listed by: denise torbert
Office: home sweet home realty
MLS#:12517680
Source:MLSNI
Price summary
- Price:$239,900
- Price per sq. ft.:$125.47
About this home
Call to see this beautiful brick ranch with located in Hillcrest subdivision on nice corner lot. This home has been well kept and in the same family for 31 years. The house has lots of room with 1912 square feet, 3 bedrooms, 3 full baths and a 2- car attached garage. There is an oversized foyer has a big double closet with plenty of space for your guests to enter. The owners have taken out the wall in the dining room...so now it is open to the huge living room with fireplace, built in custom cabinetry and gorgeous flooring. The seller has not used the fireplace, so the new owner will need to inspect before use. Currently, the seller has an electric fireplace in front of the firebox, which is cozy and perfect for her. The lovely country kitchen is also open to both the dining room & living room which is wonderful! The kitchen comes fully equipped with built in stove, cook top, 2-month-old dishwasher and a new garbage disposal. The countertops were replaced in 2012 with Cambria quartz and new tile flooring in the kitchen and laundry room. The portable island with chairs will stay. Butcher block table will not stay. The main bathroom was remodeled in 2018 with a whirlpool tub. Two of the bedrooms have newer carpeting, but the large primary suite has wood laminate flooring plus an extra spacious walk-in closet, big linen closet as well as a full bath with shower. The laundry room has 2 big storage closets and a full bath with shower. The built in shelving, 2 work benches and heater in garage will stay. Heater not used. BRAND NEW ROOF 2025, HVAC - 2010, water heater 2017 Budget billing $234.00 month Curtains do not stay ONLY rods. wine refrigerator does not stay,
Contact an agent
Home facts
- Year built:1978
- Listing ID #:12517680
- Added:45 day(s) ago
- Updated:December 31, 2025 at 11:49 AM
Rooms and interior
- Bedrooms:3
- Total bathrooms:3
- Full bathrooms:3
- Living area:1,912 sq. ft.
Heating and cooling
- Cooling:Central Air
- Heating:Natural Gas
Structure and exterior
- Year built:1978
- Building area:1,912 sq. ft.
Schools
- High school:Clinton High School
- Middle school:Clinton Junior High School
- Elementary school:Clinton Elementary School
Utilities
- Water:Public
- Sewer:Public Sewer
Finances and disclosures
- Price:$239,900
- Price per sq. ft.:$125.47
- Tax amount:$5,219 (2024)
New listings near 21 Colonial Drive
- New
 $179,000Active5 beds 2 baths2,752 sq. ft.
$179,000Active5 beds 2 baths2,752 sq. ft.301 S Walnut Street, Clinton, IL 61727
MLS# 12535156Listed by: CENTURY 21 QUEST 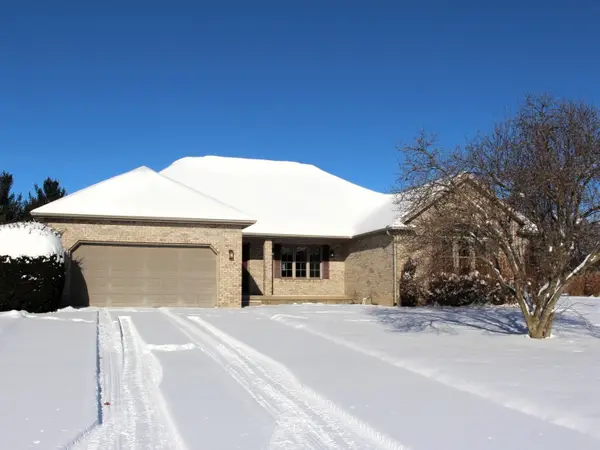 $289,500Pending3 beds 2 baths1,992 sq. ft.
$289,500Pending3 beds 2 baths1,992 sq. ft.7629 White Oak Road, Clinton, IL 61727
MLS# 12531069Listed by: UTTERBACK REAL ESTATE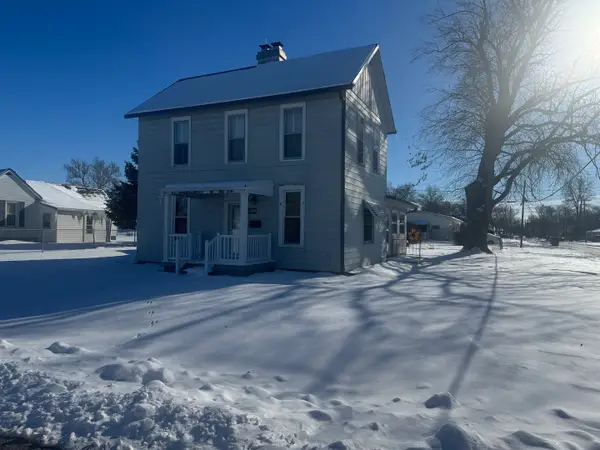 $109,900Active3 beds 2 baths1,350 sq. ft.
$109,900Active3 beds 2 baths1,350 sq. ft.602 E Webster Street, Clinton, IL 61727
MLS# 12528036Listed by: HOME SWEET HOME REALTY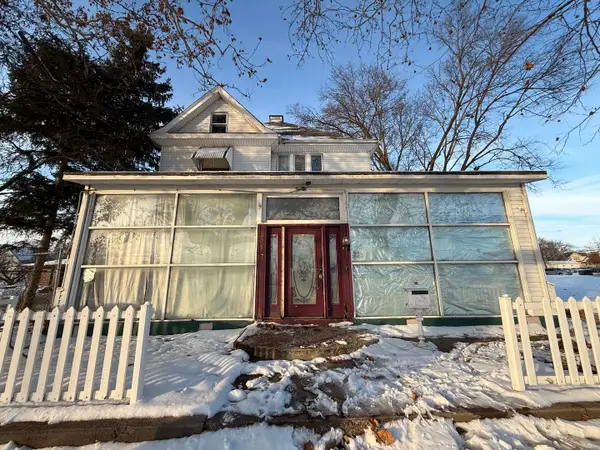 $75,000Active3 beds 3 baths3,611 sq. ft.
$75,000Active3 beds 3 baths3,611 sq. ft.319 W Washington Street, Clinton, IL 61727
MLS# 12528518Listed by: CENTURY 21 QUEST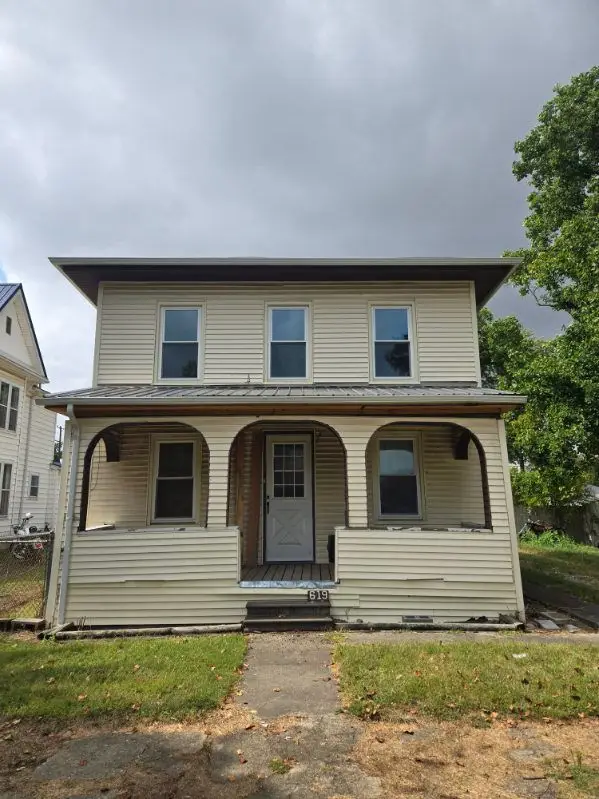 $35,000Pending3 beds 2 baths1,728 sq. ft.
$35,000Pending3 beds 2 baths1,728 sq. ft.619 N Madison Street, Clinton, IL 61727
MLS# 12526296Listed by: INTELLECTUAL REAL ESTATE SERVICES AND INVESTMENTS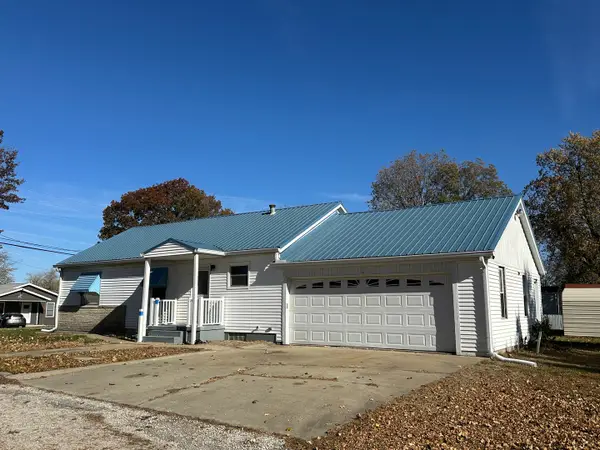 $169,900Active3 beds 1 baths1,110 sq. ft.
$169,900Active3 beds 1 baths1,110 sq. ft.1202 E Jefferson Street E, Clinton, IL 61727
MLS# 12519167Listed by: CORNERSTONE REAL ESTATE $139,900Active3 beds 2 baths1,120 sq. ft.
$139,900Active3 beds 2 baths1,120 sq. ft.421 N Grant Street, Clinton, IL 61727
MLS# 12507398Listed by: CENTURY 21 QUEST $79,999Active2 beds 1 baths1,116 sq. ft.
$79,999Active2 beds 1 baths1,116 sq. ft.713 N George Street, Clinton, IL 61727
MLS# 12523184Listed by: CENTURY 21 QUEST $119,900Active4 beds 2 baths2,103 sq. ft.
$119,900Active4 beds 2 baths2,103 sq. ft.613 N Center Street, Clinton, IL 61727
MLS# 12494027Listed by: CENTURY 21 QUEST
