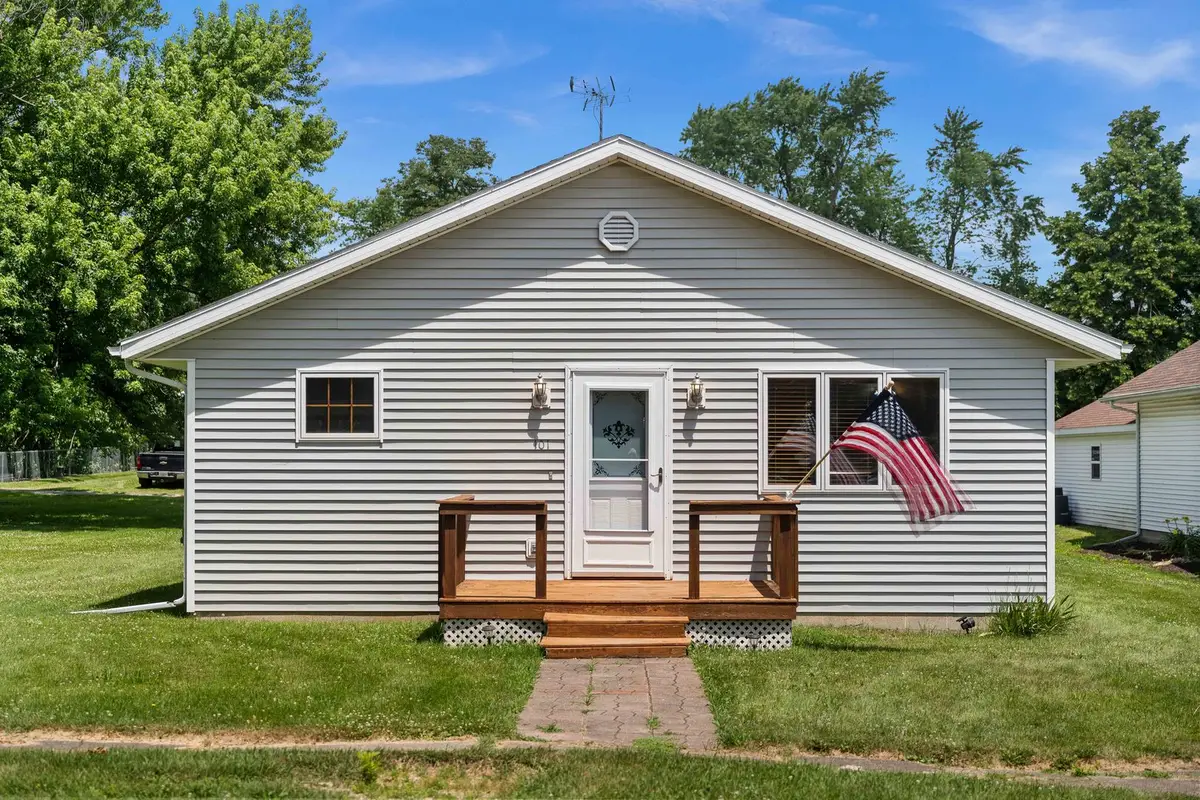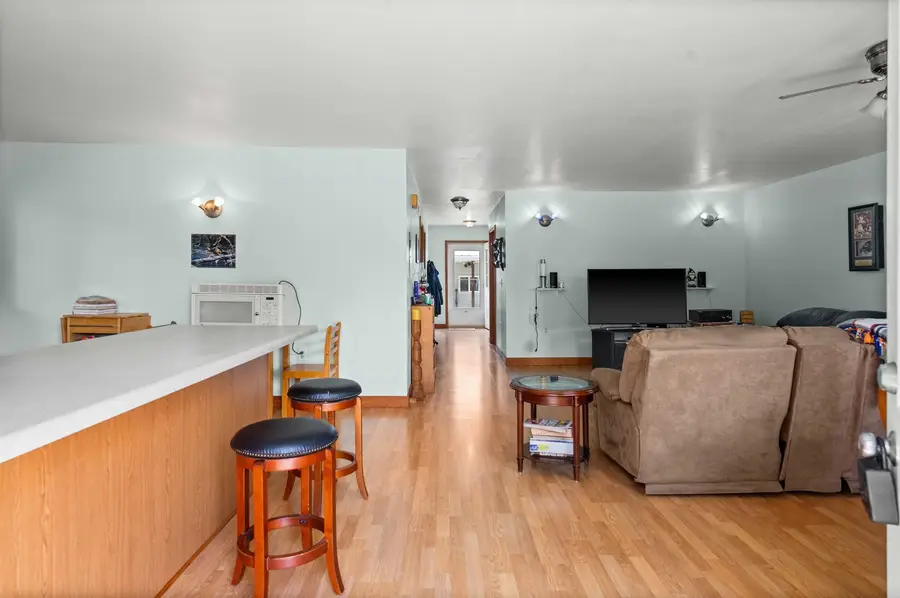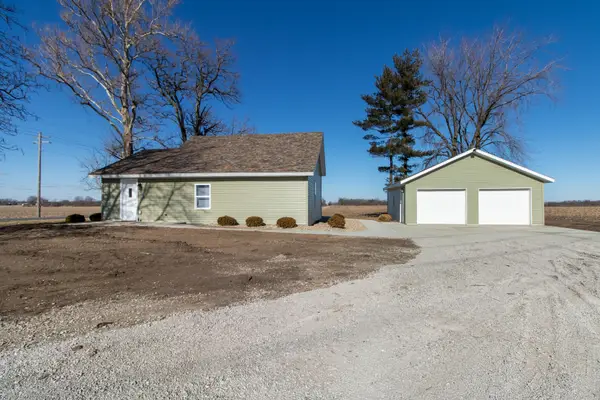101 W Olive Street, Colfax, IL 61728
Local realty services provided by:Results Realty ERA Powered



101 W Olive Street,Colfax, IL 61728
$148,000
- 2 Beds
- 1 Baths
- 1,120 sq. ft.
- Single family
- Pending
Listed by:chad allen lange
Office:re/max rising
MLS#:12406223
Source:MLSNI
Price summary
- Price:$148,000
- Price per sq. ft.:$132.14
About this home
Welcome to your happily-ever-after ranch in the vibrant village of fabulous Colfax, Illinois. Where small-town charm meets big-time comfort! This adorably accessible two-bedroom, one-bath home is bursting with personality and perfectly perched on a single level for easy, breezy, one-floor living. Whether you're downsizing, rightsizing, or just looking for your own cozy slice of the Midwest, this gem checks all the boxes. Handicap accessible? Absolutely! No stairs, no stress, just smooth transitions throughout, making life more comfortable and carefree for everyone. And the garage is not just a garage... it's a SHOWSTOPPER. A generous 2.5-car insulated, detached garage with plenty of elbow room for your vehicles, tools, hobbies, and dreams all wrapped up in a warm, toasty hug. Rain or shine, you'll love the covered area that adds extra outdoor enjoyment and the perfect spot to sip lemonade in the shade. Throw in Colfax's welcoming spirit, peaceful streets, and classic Americana vibes, and you've got a home that's more than just a place to live, it's a place to belong.
Contact an agent
Home facts
- Year built:2006
- Listing Id #:12406223
- Added:28 day(s) ago
- Updated:July 20, 2025 at 07:43 AM
Rooms and interior
- Bedrooms:2
- Total bathrooms:1
- Full bathrooms:1
- Living area:1,120 sq. ft.
Heating and cooling
- Cooling:Central Air
- Heating:Natural Gas
Structure and exterior
- Roof:Asphalt
- Year built:2006
- Building area:1,120 sq. ft.
- Lot area:0.16 Acres
Schools
- High school:Ridgeview High School
- Middle school:Ridgeview Jr High School
- Elementary school:Ridgeview Elementary School
Utilities
- Water:Public
- Sewer:Public Sewer
Finances and disclosures
- Price:$148,000
- Price per sq. ft.:$132.14
- Tax amount:$2,068 (2022)
New listings near 101 W Olive Street
 $114,900Pending3 beds 1 baths957 sq. ft.
$114,900Pending3 beds 1 baths957 sq. ft.308 W North Street, Colfax, IL 61728
MLS# 12399409Listed by: RE/MAX CHOICE $175,000Pending3 beds 2 baths2,506 sq. ft.
$175,000Pending3 beds 2 baths2,506 sq. ft.203 N Brook Street, Colfax, IL 61728
MLS# 12426251Listed by: RE/MAX RISING $34,900Active2 beds 1 baths934 sq. ft.
$34,900Active2 beds 1 baths934 sq. ft.203 N Center Street, Colfax, IL 61728
MLS# 12417777Listed by: RE/MAX RISING $222,000Active4 beds 2 baths4,805 sq. ft.
$222,000Active4 beds 2 baths4,805 sq. ft.503 N Center Street, Colfax, IL 61728
MLS# 12411253Listed by: COLDWELL BANKER REAL ESTATE GROUP $175,000Active2 beds 1 baths1,319 sq. ft.
$175,000Active2 beds 1 baths1,319 sq. ft.410 E Fifer Street, Colfax, IL 61728
MLS# 12371885Listed by: RE/MAX CHOICE $84,900Pending3 beds 2 baths1,912 sq. ft.
$84,900Pending3 beds 2 baths1,912 sq. ft.204 N Center Street, Colfax, IL 61728
MLS# 12368754Listed by: SANCKEN SOLE REALTY $179,900Active2 beds 1 baths952 sq. ft.
$179,900Active2 beds 1 baths952 sq. ft.33022 E 1900 North Road N, Colfax, IL 61728
MLS# 12262294Listed by: RE/MAX RISING $1,490,000Active-- beds -- baths
$1,490,000Active-- beds -- baths77 Acre Plot Off E 2150 North Road, Colfax, IL 61728
MLS# 12205593Listed by: RE/MAX RISING
