17840 Princeton Lane, Country Club Hills, IL 60478
Local realty services provided by:Results Realty ERA Powered
17840 Princeton Lane,Country Club Hills, IL 60478
$279,000
- 4 Beds
- 2 Baths
- 1,583 sq. ft.
- Single family
- Pending
Listed by:mark minorczyk
Office:keller williams onechicago
MLS#:12447056
Source:MLSNI
Price summary
- Price:$279,000
- Price per sq. ft.:$176.25
About this home
Located in the highly desirable "Winston Park Subdivision" of Country Club Hills, Situated on a considerable lot and a street lined with mature trees, a short walk to Chateaux School! Beautifully crafted home, a truly unique opportunity to purchase your future residence showcasing exquisite finishes, incredible attention to details, upgrades and designer features throughout; this exclusive, stair free ranch style property offers distinctive level of luxury living; a total of 4 bedrooms, 2 full updated bathrooms, stunning dwelling w/modern & functional main floor, features an aesthetically pleasing, kitchen w/42" stylish cabinets, double sink, stainless steel appliances, new refrigerator, granite counters; a sunny dining room overlooking the backyard completes this ideal kitchen setting; spacious living room, an ultimate space for the formal entertainment, special occasions, an ideal place for relaxing/bonding w/friends & family, laundry with brand new side by side Samsung washer/dryer; extensive primary bedroom w/a walk in closet, a spa like luxurious bathroom w/ new vanity, modern mirror, light fixture; plus 3 additional generous size bedrooms w/ample closet space; 23' x 19 car attached garage drywalled, new opener controlled from your mobile device, freshly painted, double pane windows w/screens, glass sliding door, central HVAC system, new NEST thermostat, gas water heater, new wall switches, 6 panel closet & interior doors with new handles, new window hardware and curtains, new fire-rated garage door, new 22 mil thick waterproof vinyl plank floors throughout, new wood baseboards, entire house was just painted w/neutral color; new extended asphalt driveway with lots of parking space, partially fenced in yard, new patio, new fascia, soffit, gutters and 5" downspouts! Conveniently located to, HWYs 290 & 80 & 57, Metra stations, entertainment, restaurants, golf courses, shopping, parks, forest preserves and other neighborhood amenities! Click the Virtual Tour for an immersive online experience! Move in, enjoy & make it your Home! See it today, YOU will be impressed! Taxes do not reflect a homeowners exemption.
Contact an agent
Home facts
- Year built:1976
- Listing ID #:12447056
- Added:41 day(s) ago
- Updated:September 25, 2025 at 01:28 PM
Rooms and interior
- Bedrooms:4
- Total bathrooms:2
- Full bathrooms:2
- Living area:1,583 sq. ft.
Heating and cooling
- Cooling:Central Air
- Heating:Forced Air, Natural Gas
Structure and exterior
- Roof:Asphalt
- Year built:1976
- Building area:1,583 sq. ft.
- Lot area:0.18 Acres
Schools
- High school:Hillcrest High School
- Middle school:Prairie-Hills Junior High School
- Elementary school:Chateaux School
Utilities
- Water:Public
- Sewer:Public Sewer
Finances and disclosures
- Price:$279,000
- Price per sq. ft.:$176.25
- Tax amount:$8,930 (2023)
New listings near 17840 Princeton Lane
- New
 $249,900Active4 beds 2 baths1,860 sq. ft.
$249,900Active4 beds 2 baths1,860 sq. ft.19020 John Avenue, Country Club Hills, IL 60478
MLS# 12479773Listed by: AT HOME REALTY GROUP, INC. - New
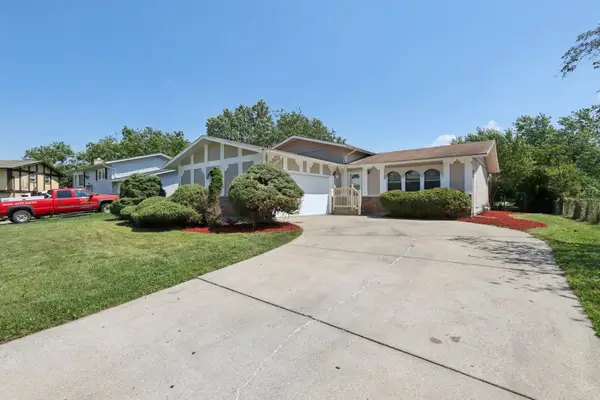 $229,000Active3 beds 2 baths1,620 sq. ft.
$229,000Active3 beds 2 baths1,620 sq. ft.18853 Cedar Court, Country Club Hills, IL 60478
MLS# 12479485Listed by: CHICAGO TURNKEY PROPERTIES - New
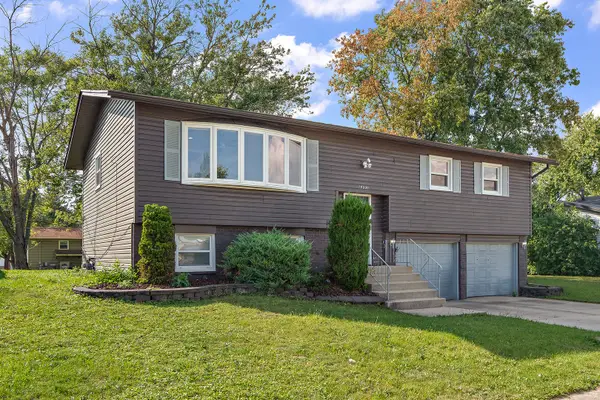 $280,000Active3 beds 3 baths1,326 sq. ft.
$280,000Active3 beds 3 baths1,326 sq. ft.19020 Cypress Avenue, Country Club Hills, IL 60478
MLS# 12477650Listed by: RE/MAX 1ST SERVICE - New
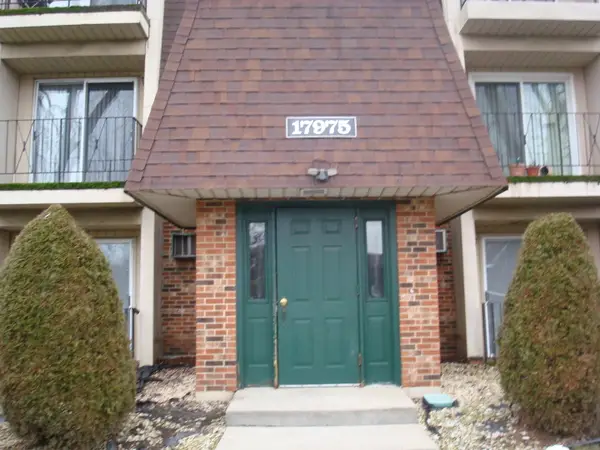 $82,000Active2 beds 2 baths1,100 sq. ft.
$82,000Active2 beds 2 baths1,100 sq. ft.17975 Amherst Court #301, Country Club Hills, IL 60478
MLS# 12478342Listed by: VIVIAN SANDERS - New
 $575,000Active4 beds 3 baths4,239 sq. ft.
$575,000Active4 beds 3 baths4,239 sq. ft.18125 S Sligo Way, Country Club Hills, IL 60478
MLS# 12477771Listed by: COLDWELL BANKER REALTY - New
 $199,900Active3 beds 1 baths1,084 sq. ft.
$199,900Active3 beds 1 baths1,084 sq. ft.17640 Central Park Avenue, Country Club Hills, IL 60478
MLS# 12474904Listed by: CHICAGOLAND BROKERS, INC - New
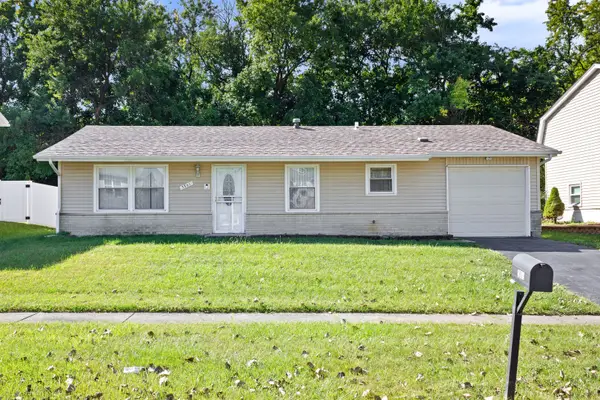 $159,700Active3 beds 1 baths1,374 sq. ft.
$159,700Active3 beds 1 baths1,374 sq. ft.3861 178th Place, Country Club Hills, IL 60478
MLS# 12474640Listed by: KELLER WILLIAMS PREFERRED RLTY - New
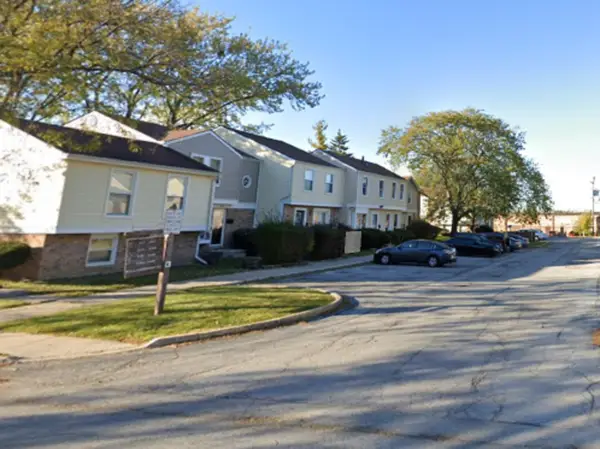 $150,000Active3 beds 2 baths1,248 sq. ft.
$150,000Active3 beds 2 baths1,248 sq. ft.1135 Williamsburg Road, Country Club Hills, IL 60478
MLS# 12475869Listed by: KELLER WILLIAMS PREFERRED RLTY - New
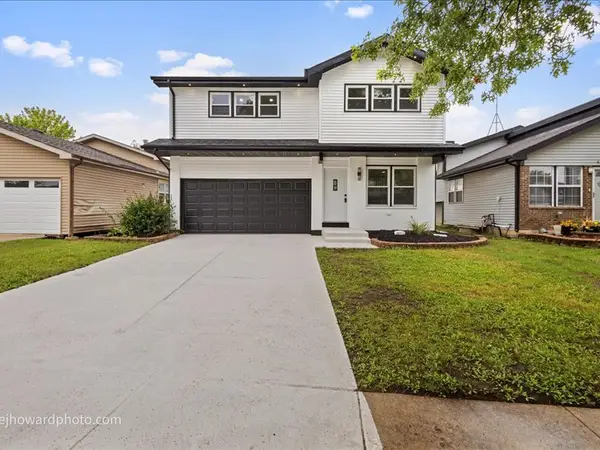 $359,900Active3 beds 3 baths2,790 sq. ft.
$359,900Active3 beds 3 baths2,790 sq. ft.Address Withheld By Seller, Country Club Hills, IL 60478
MLS# 12475580Listed by: CHICAGOLAND BROKERS, INC - New
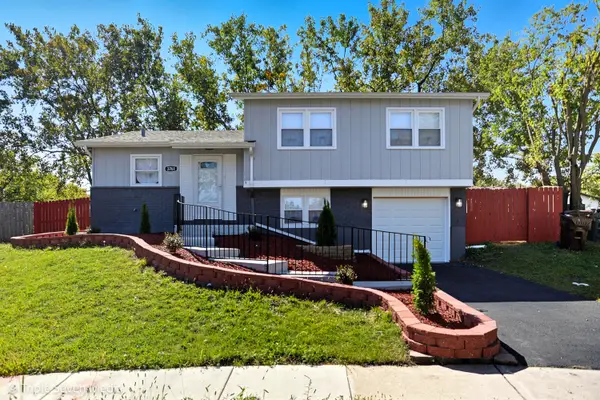 $274,900Active4 beds 2 baths1,296 sq. ft.
$274,900Active4 beds 2 baths1,296 sq. ft.3761 Kirk Court, Country Club Hills, IL 60478
MLS# 12467355Listed by: AT HOME REALTY GROUP, INC.
