17861 Harvard Lane, Country Club Hills, IL 60478
Local realty services provided by:Results Realty ERA Powered
Listed by: neil gates
Office: chase real estate llc.
MLS#:12462659
Source:MLSNI
Price summary
- Price:$290,700
- Price per sq. ft.:$218.08
About this home
Step into effortless, stair-free living in this beautifully reimagined ranch home in the heart of Country Club Hills, where modern updates meet cozy allure! The bright and airy kitchen is a dream for any home chef, sparkling with new quartz countertops, chic white shaker-style cabinets, and sleek stainless steel appliances. With ample storage, a cozy dinette area, and a new sliding patio door leading to the back patio, it's perfect for morning coffee or evening gatherings. Unwind in the serene primary suite, complete with a spacious walk-in closet and a private ensuite bathroom, designed for ultimate relaxation. Three additional generously sized bedrooms, a second fully updated bathroom with modern fixtures, and a convenient laundry area make this home a true gem. The entire home glows with new luxury vinyl flooring, plush bedroom carpeting, fresh interior and exterior paint, and stylish LED recessed lighting in the kitchen and living room, plus a chic ceiling fan in the bedroom. Enjoy peace of mind with a new roof, gutters, new A/C, interior doors, hardware, and garage door opener. Outside, the fenced-in backyard and inviting patio create a perfect oasis for relaxation or entertaining. Located just minutes from shopping, dining, parks, schools, and easy interstate access, this home is ready to embrace its new owners. Taxes do not reflect a homeowners exemption of roughly 1700 per the assessor. Please check with your agent/lender/attorney for exact numbers. Take a virtual stroll through the 3D tour and schedule your private showing today to fall in love with this radiant Country Club Hills haven!
Contact an agent
Home facts
- Year built:1972
- Listing ID #:12462659
- Added:113 day(s) ago
- Updated:November 15, 2025 at 09:25 AM
Rooms and interior
- Bedrooms:4
- Total bathrooms:2
- Full bathrooms:2
- Living area:1,333 sq. ft.
Heating and cooling
- Cooling:Central Air
- Heating:Forced Air, Natural Gas
Structure and exterior
- Roof:Asphalt
- Year built:1972
- Building area:1,333 sq. ft.
- Lot area:0.18 Acres
Schools
- High school:Hillcrest High School
- Middle school:Prairie-Hills Junior High School
- Elementary school:Chateaux School
Utilities
- Water:Lake Michigan
- Sewer:Public Sewer
Finances and disclosures
- Price:$290,700
- Price per sq. ft.:$218.08
- Tax amount:$7,880 (2023)
New listings near 17861 Harvard Lane
- New
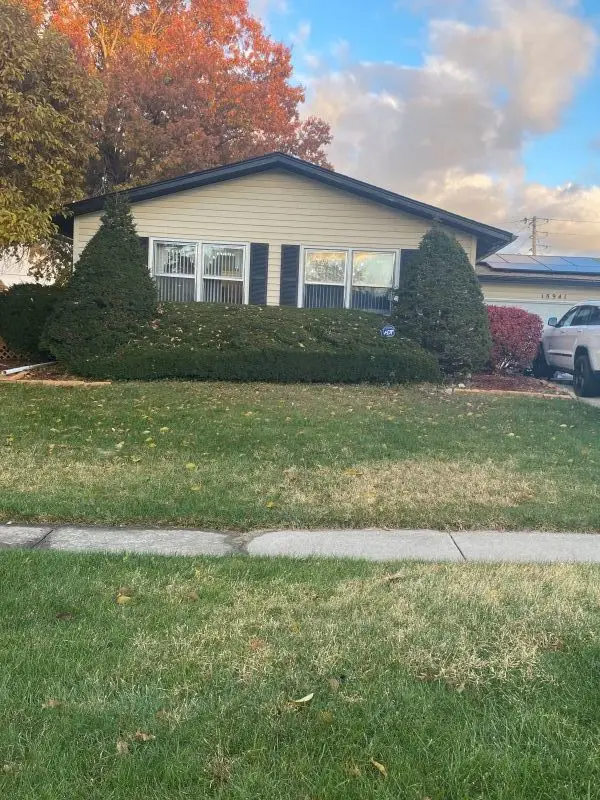 $300,000Active3 beds 2 baths
$300,000Active3 beds 2 baths18941 Cypress Avenue, Country Club Hills, IL 60478
MLS# 12516926Listed by: CENTURY 21 UNIVERSAL - New
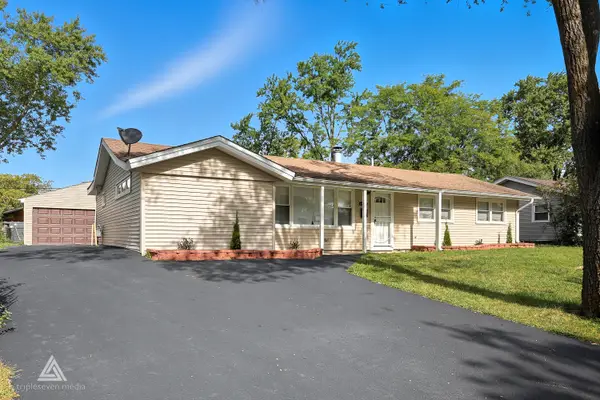 $249,000Active4 beds 2 baths1,860 sq. ft.
$249,000Active4 beds 2 baths1,860 sq. ft.19020 John Avenue, Country Club Hills, IL 60478
MLS# 12516553Listed by: AT HOME REALTY GROUP, INC. - New
 $255,000Active4 beds 2 baths1,650 sq. ft.
$255,000Active4 beds 2 baths1,650 sq. ft.4240 176th Street, Country Club Hills, IL 60478
MLS# 12513030Listed by: PARK PLACE REALTY GROUP LLC - New
 $297,500Active3 beds 2 baths1,066 sq. ft.
$297,500Active3 beds 2 baths1,066 sq. ft.3800 171st Street, Country Club Hills, IL 60478
MLS# 12515025Listed by: REALTY OF AMERICA, LLC - New
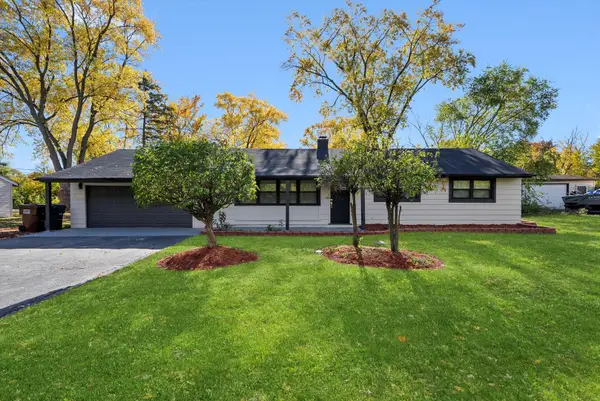 $289,900Active5 beds 2 baths1,832 sq. ft.
$289,900Active5 beds 2 baths1,832 sq. ft.4421 179th Street, Country Club Hills, IL 60478
MLS# 12514327Listed by: ICANDY REALTY LLC - New
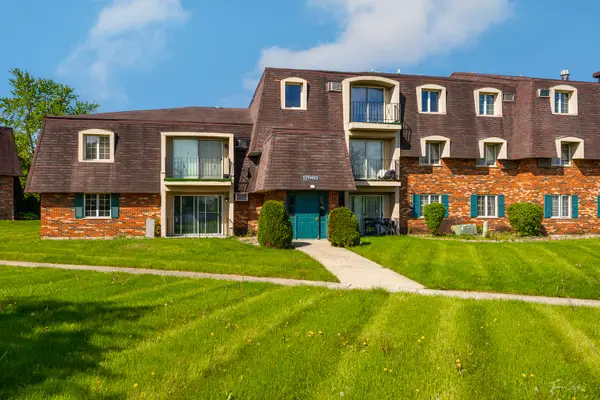 $115,000Active2 beds 2 baths900 sq. ft.
$115,000Active2 beds 2 baths900 sq. ft.17963 Huntleigh Court #302, Country Club Hills, IL 60478
MLS# 12513605Listed by: ADVANTAGE REALTY GROUP - New
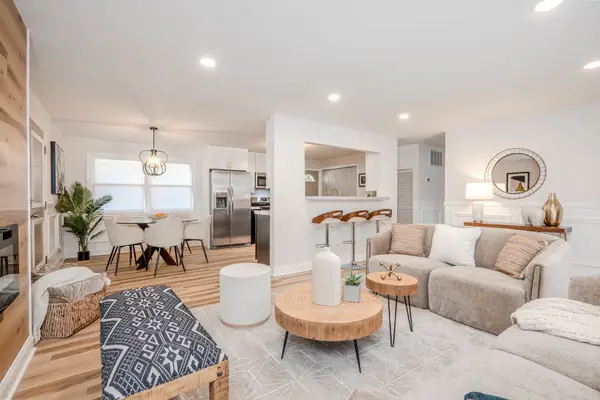 $239,900Active3 beds 2 baths1,350 sq. ft.
$239,900Active3 beds 2 baths1,350 sq. ft.4640 185th Place, Country Club Hills, IL 60478
MLS# 12513515Listed by: KALE REALTY - New
 $410,000Active5 beds 3 baths3,300 sq. ft.
$410,000Active5 beds 3 baths3,300 sq. ft.Address Withheld By Seller, Country Club Hills, IL 60478
MLS# 12509961Listed by: TADD REALTY  $86,000Pending3 beds 3 baths1,375 sq. ft.
$86,000Pending3 beds 3 baths1,375 sq. ft.2323 Windsor Lane, Country Club Hills, IL 60478
MLS# 12492445Listed by: REALHOME SERVICES & SOLUTIONS, INC.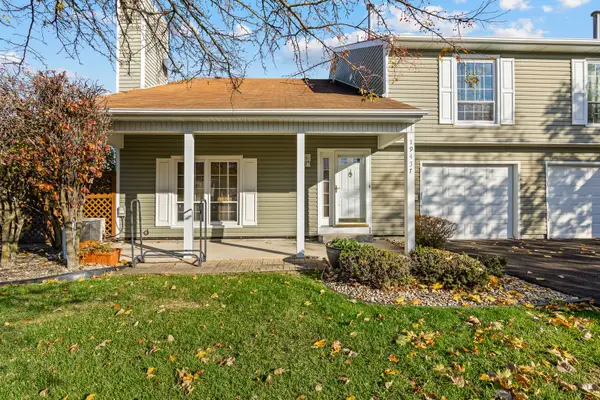 $165,000Pending2 beds 2 baths1,400 sq. ft.
$165,000Pending2 beds 2 baths1,400 sq. ft.Address Withheld By Seller, Country Club Hills, IL 60478
MLS# 12507077Listed by: WIRTZ REAL ESTATE GROUP INC.
