17936 Vista Drive, Country Club Hills, IL 60478
Local realty services provided by:Results Realty ERA Powered
17936 Vista Drive,Country Club Hills, IL 60478
$362,000
- 4 Beds
- 3 Baths
- 2,471 sq. ft.
- Single family
- Pending
Listed by:kiana szostak
Office:baird & warner
MLS#:12400168
Source:MLSNI
Price summary
- Price:$362,000
- Price per sq. ft.:$146.5
About this home
Fantastic 4-bedroom, 2.5-bath Quad-Level/Forrester-style home in the desirable Woodland Hills Subdivision-just minutes from Bremen Woods Forest Preserve and within the highly rated Tinley Park High School district. * Designed with entertaining in mind, your grand foyer opens to a dramatic Living and Dining Room combo, filled with natural light from oversized bow windows and double skylights. * The eat-in Kitchen connects seamlessly to the cozy Family Room with fireplace and sliding doors to a spacious patio and large backyard-perfect for gatherings. * The Primary Suite features a private bath, personal vanity, and a sprawling L-shaped closet. * Three more generous bedrooms complete the upper level. * Head down to the finished sub-basement, ideal for movie nights or hosting guests, complete with a Rec Room, refrigerator, and a huge crawl space for storage. * With fresh paint, updated lighting, and a beautifully manicured exterior, this home delivers comfort, space, and style at an exceptional value.
Contact an agent
Home facts
- Year built:1996
- Listing ID #:12400168
- Added:40 day(s) ago
- Updated:September 25, 2025 at 01:28 PM
Rooms and interior
- Bedrooms:4
- Total bathrooms:3
- Full bathrooms:2
- Half bathrooms:1
- Living area:2,471 sq. ft.
Heating and cooling
- Cooling:Central Air
- Heating:Natural Gas
Structure and exterior
- Year built:1996
- Building area:2,471 sq. ft.
- Lot area:0.16 Acres
Schools
- High school:Tinley Park High School
Utilities
- Water:Lake Michigan
Finances and disclosures
- Price:$362,000
- Price per sq. ft.:$146.5
- Tax amount:$10,303 (2023)
New listings near 17936 Vista Drive
- New
 $249,900Active4 beds 2 baths1,860 sq. ft.
$249,900Active4 beds 2 baths1,860 sq. ft.19020 John Avenue, Country Club Hills, IL 60478
MLS# 12479773Listed by: AT HOME REALTY GROUP, INC. - New
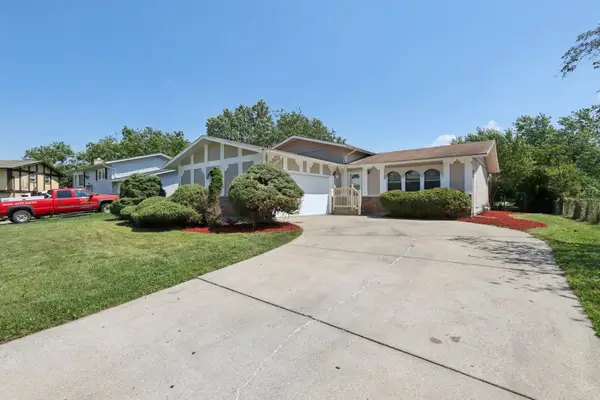 $229,000Active3 beds 2 baths1,620 sq. ft.
$229,000Active3 beds 2 baths1,620 sq. ft.18853 Cedar Court, Country Club Hills, IL 60478
MLS# 12479485Listed by: CHICAGO TURNKEY PROPERTIES - New
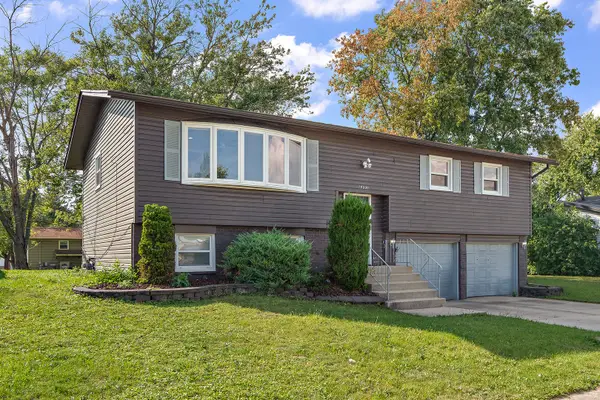 $280,000Active3 beds 3 baths1,326 sq. ft.
$280,000Active3 beds 3 baths1,326 sq. ft.19020 Cypress Avenue, Country Club Hills, IL 60478
MLS# 12477650Listed by: RE/MAX 1ST SERVICE - New
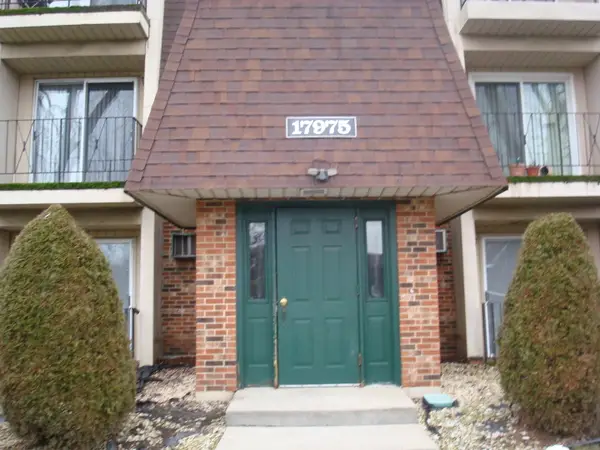 $82,000Active2 beds 2 baths1,100 sq. ft.
$82,000Active2 beds 2 baths1,100 sq. ft.17975 Amherst Court #301, Country Club Hills, IL 60478
MLS# 12478342Listed by: VIVIAN SANDERS - New
 $575,000Active4 beds 3 baths4,239 sq. ft.
$575,000Active4 beds 3 baths4,239 sq. ft.18125 S Sligo Way, Country Club Hills, IL 60478
MLS# 12477771Listed by: COLDWELL BANKER REALTY - New
 $199,900Active3 beds 1 baths1,084 sq. ft.
$199,900Active3 beds 1 baths1,084 sq. ft.17640 Central Park Avenue, Country Club Hills, IL 60478
MLS# 12474904Listed by: CHICAGOLAND BROKERS, INC - New
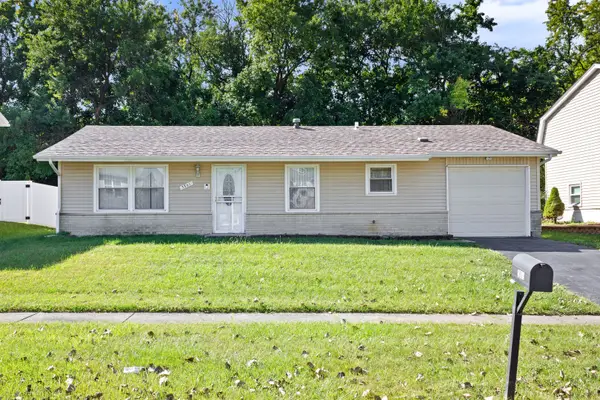 $159,700Active3 beds 1 baths1,374 sq. ft.
$159,700Active3 beds 1 baths1,374 sq. ft.3861 178th Place, Country Club Hills, IL 60478
MLS# 12474640Listed by: KELLER WILLIAMS PREFERRED RLTY - New
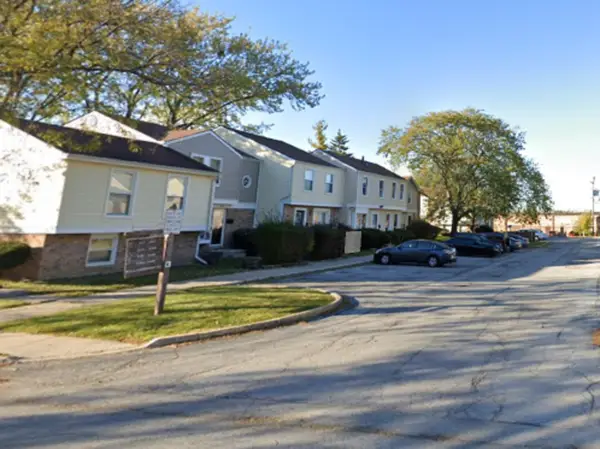 $150,000Active3 beds 2 baths1,248 sq. ft.
$150,000Active3 beds 2 baths1,248 sq. ft.1135 Williamsburg Road, Country Club Hills, IL 60478
MLS# 12475869Listed by: KELLER WILLIAMS PREFERRED RLTY - New
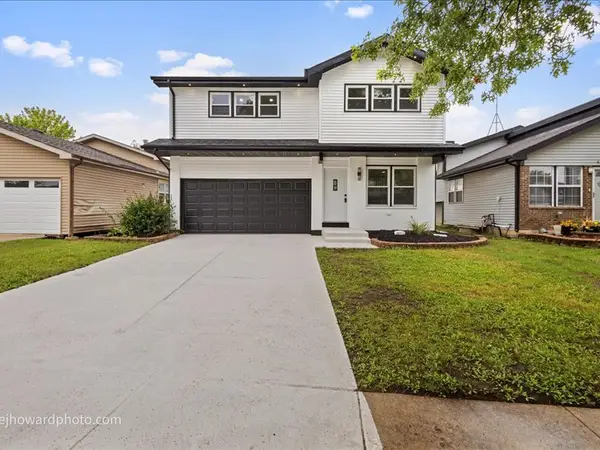 $359,900Active3 beds 3 baths2,790 sq. ft.
$359,900Active3 beds 3 baths2,790 sq. ft.Address Withheld By Seller, Country Club Hills, IL 60478
MLS# 12475580Listed by: CHICAGOLAND BROKERS, INC - New
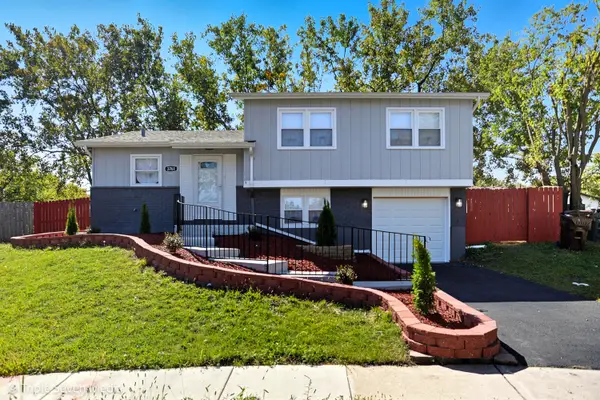 $274,900Active4 beds 2 baths1,296 sq. ft.
$274,900Active4 beds 2 baths1,296 sq. ft.3761 Kirk Court, Country Club Hills, IL 60478
MLS# 12467355Listed by: AT HOME REALTY GROUP, INC.
