18057 Juneway Court, Country Club Hills, IL 60478
Local realty services provided by:Results Realty ERA Powered
18057 Juneway Court,Country Club Hills, IL 60478
$229,999
- 4 Beds
- 3 Baths
- 1,552 sq. ft.
- Single family
- Pending
Listed by: peggy alexa
Office: re/max 10
MLS#:12501079
Source:MLSNI
Price summary
- Price:$229,999
- Price per sq. ft.:$148.2
About this home
Big news! We've sharpened the pencil - this beautiful home just became an even better value. Truly unique and not your typical split level. Welcome to this beautifully maintained, custom-designed home that has been lovingly cared for by the original owners. Situated in a beautiful neighborhood within walking distance to both grammar schools, this home is much larger than it looks. Enjoy the convenience of being close to shopping, dining, parks, and all amenities, while nestled on a quiet well cared for street. Before you even step inside, you'll be drawn to the private fenced in backyard - a perfect escape for relaxation or entertaining. Enjoy the massive screened-in porch and large private paver patio that creates your own outdoor retreat. A two-car detached garage provides ample parking and storage. Inside, you'll find 4 bedrooms and 3 baths - ideal for related living or multigenerational arrangements. The Bonus room and forth bedroom are accessible with no stairs. The home has been freshly painted and features updated baths, new flooring throughout (including carpeting), and has been thoughtfully modernized with new plumbing, a brand-new furnace, and a new hot water heater, ensuring comfort and peace of mind for years to come. The layout flows effortlessly, blending open gathering spaces with quiet private areas that make this home both functional and inviting. Larger than it looks, this is a property that must be seen to be appreciated. Taxes shown are without exemptions ie: no homeowner, senior or other exemptions applied.
Contact an agent
Home facts
- Year built:1985
- Listing ID #:12501079
- Added:69 day(s) ago
- Updated:January 01, 2026 at 09:12 AM
Rooms and interior
- Bedrooms:4
- Total bathrooms:3
- Full bathrooms:2
- Half bathrooms:1
- Living area:1,552 sq. ft.
Heating and cooling
- Cooling:Central Air
- Heating:Natural Gas
Structure and exterior
- Roof:Asphalt
- Year built:1985
- Building area:1,552 sq. ft.
Schools
- High school:Hillcrest High School
- Middle school:Southwood Middle School
Utilities
- Water:Lake Michigan
- Sewer:Public Sewer
Finances and disclosures
- Price:$229,999
- Price per sq. ft.:$148.2
- Tax amount:$9,961 (2023)
New listings near 18057 Juneway Court
- Open Sat, 12 to 1pmNew
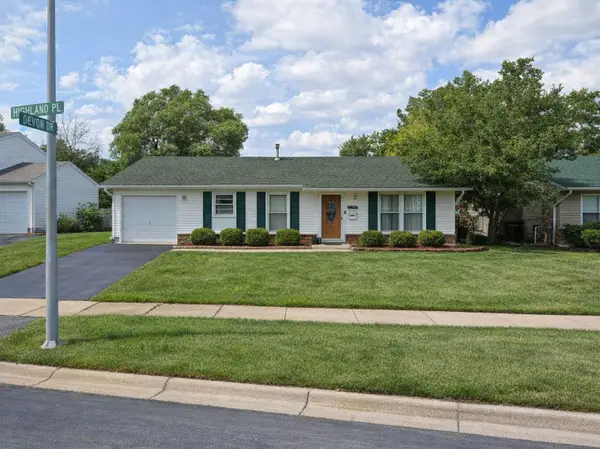 $119,000Active3 beds 1 baths1,047 sq. ft.
$119,000Active3 beds 1 baths1,047 sq. ft.3800 Highland Place, Country Club Hills, IL 60478
MLS# 12538008Listed by: REAL BROKER, LLC - New
 $365,000Active4 beds 3 baths10,044 sq. ft.
$365,000Active4 beds 3 baths10,044 sq. ft.Address Withheld By Seller, Country Club Hills, IL 60478
MLS# 12535782Listed by: HOMETOWN REAL ESTATE - New
 $249,873Active3 beds 3 baths1,462 sq. ft.
$249,873Active3 beds 3 baths1,462 sq. ft.4333 182nd Place, Country Club Hills, IL 60478
MLS# 12510626Listed by: RE/MAX 10 IN THE PARK - New
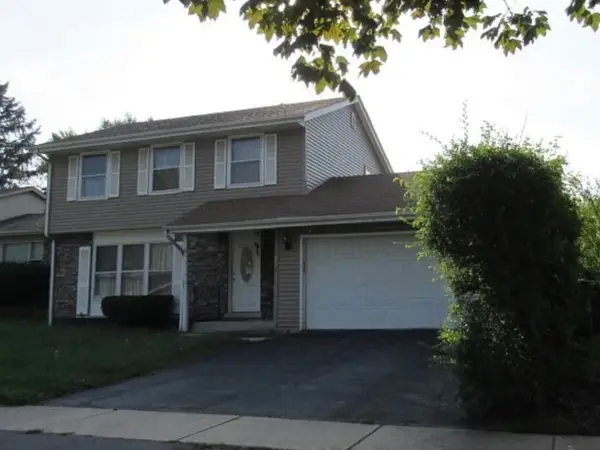 $249,900Active3 beds 3 baths1,288 sq. ft.
$249,900Active3 beds 3 baths1,288 sq. ft.17554 Cypress Avenue, Country Club Hills, IL 60478
MLS# 12531775Listed by: GENSTONE REALTY 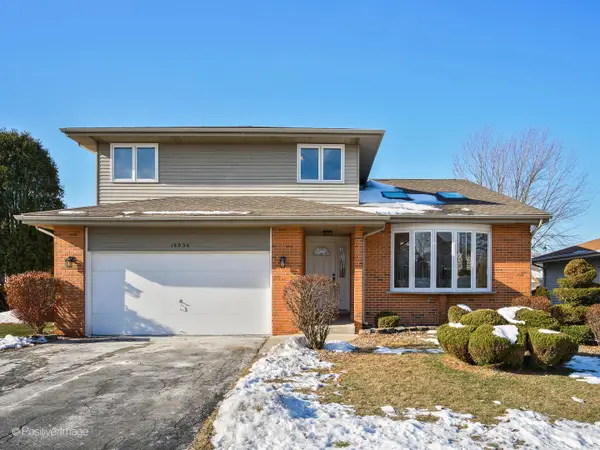 $369,900Pending3 beds 3 baths
$369,900Pending3 beds 3 baths18036 Vista Drive, Country Club Hills, IL 60478
MLS# 12536595Listed by: JAMESON SOTHEBY'S INTERNATIONAL REALTY $314,900Active4 beds 2 baths1,650 sq. ft.
$314,900Active4 beds 2 baths1,650 sq. ft.4423 189th Street, Country Club Hills, IL 60478
MLS# 12534315Listed by: REAL PEOPLE REALTY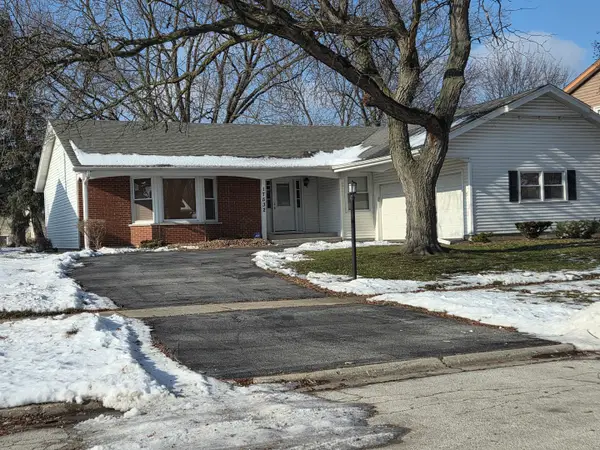 $175,000Pending3 beds 3 baths
$175,000Pending3 beds 3 baths17532 Mulberry Street, Country Club Hills, IL 60478
MLS# 12532905Listed by: SIMPLY MODERN REAL ESTATE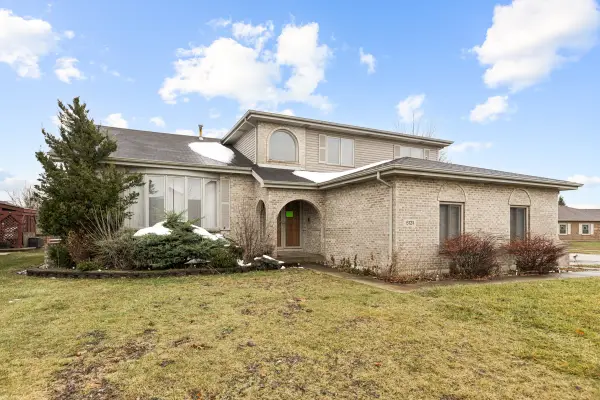 $250,000Active4 beds 4 baths3,047 sq. ft.
$250,000Active4 beds 4 baths3,047 sq. ft.5131 190th Street, Country Club Hills, IL 60478
MLS# 12533393Listed by: PARKVUE REALTY CORPORATION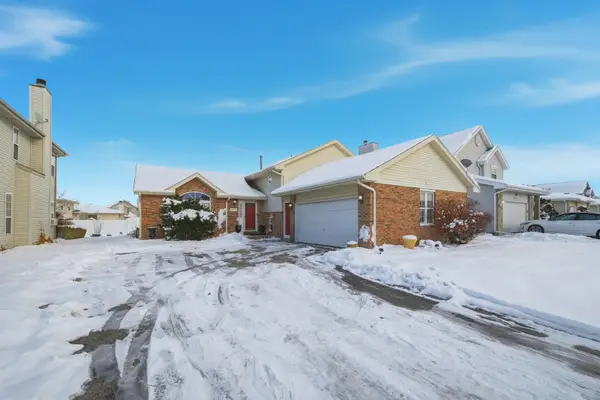 $220,000Active3 beds 3 baths1,445 sq. ft.
$220,000Active3 beds 3 baths1,445 sq. ft.18641 Cedar Avenue, Country Club Hills, IL 60478
MLS# 12531976Listed by: EXP REALTY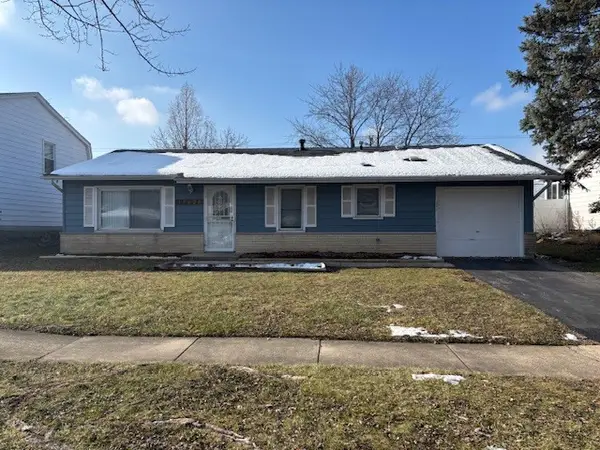 $193,000Active3 beds 1 baths1,091 sq. ft.
$193,000Active3 beds 1 baths1,091 sq. ft.17620 Winston Drive, Country Club Hills, IL 60478
MLS# 12532628Listed by: GREATWAYS REALTY INC
