4101 Park Lane, Country Club Hills, IL 60478
Local realty services provided by:ERA Naper Realty
4101 Park Lane,Country Club Hills, IL 60478
$299,000
- 3 Beds
- 2 Baths
- 2,115 sq. ft.
- Single family
- Active
Listed by: paulette edwards, sybil martin
Office: coldwell banker realty
MLS#:12455941
Source:MLSNI
Price summary
- Price:$299,000
- Price per sq. ft.:$141.37
About this home
Modern Elegance in a Community You'll Love Experience the perfect combination of sophisticated design and suburban comfort at 4101 Park Lane in Country Club Hills. Positioned on a desirable corner lot, this split-level home offers the privacy you want and the contemporary features you've been searching for. Step inside to find an open floor plan that invites natural light to dance across rich hardwood floors, creating an effortless flow throughout the main living areas. The chef's kitchen is a standout, boasting 42" white shaker cabinetry, Marquina Midnight quartz countertops with a dramatic waterfall edge, and stainless steel appliances-a space designed to elevate every culinary moment, from casual breakfasts to weekend dinner parties. The family room's decorative electric fireplace sets the tone for cozy evenings, while three spacious bedrooms and two full bathrooms offer comfort and functionality for everyone in the household. Modern conveniences like an in-unit washer & dryer and an attached 2.5-car garage ensure that style is perfectly matched by practicality. Beyond the walls of your home, Country Club Hills delivers a lifestyle unlike any other. Known for its tree-lined streets, welcoming community atmosphere, and convenient access to parks, schools, shopping, and major expressways, this is where suburban tranquility meets urban accessibility. Whether you're enjoying a peaceful morning stroll or heading downtown for a night out, 4101 Park Lane puts it all within reach. This is more than a house-it's the home and community you've been waiting for. Schedule your private showing today and start living the life you deserve.
Contact an agent
Home facts
- Year built:1975
- Listing ID #:12455941
- Added:262 day(s) ago
- Updated:November 16, 2025 at 05:28 AM
Rooms and interior
- Bedrooms:3
- Total bathrooms:2
- Full bathrooms:2
- Living area:2,115 sq. ft.
Heating and cooling
- Cooling:Central Air
- Heating:Natural Gas
Structure and exterior
- Roof:Asphalt
- Year built:1975
- Building area:2,115 sq. ft.
Utilities
- Water:Lake Michigan, Public
- Sewer:Public Sewer
Finances and disclosures
- Price:$299,000
- Price per sq. ft.:$141.37
- Tax amount:$11,032 (2023)
New listings near 4101 Park Lane
- New
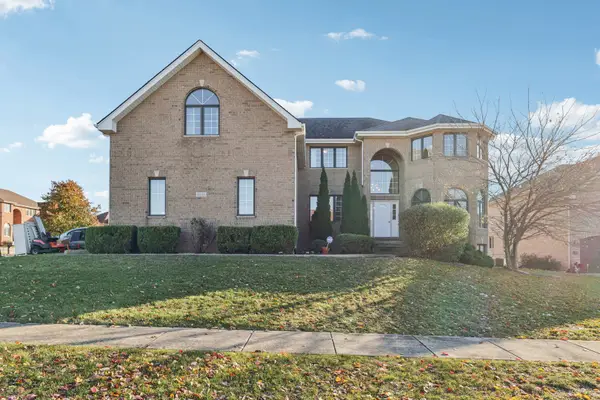 $472,250Active5 beds 3 baths4,554 sq. ft.
$472,250Active5 beds 3 baths4,554 sq. ft.4843 Turner Court, Country Club Hills, IL 60478
MLS# 12515819Listed by: REALTY SERVICES CONSORTIUM - New
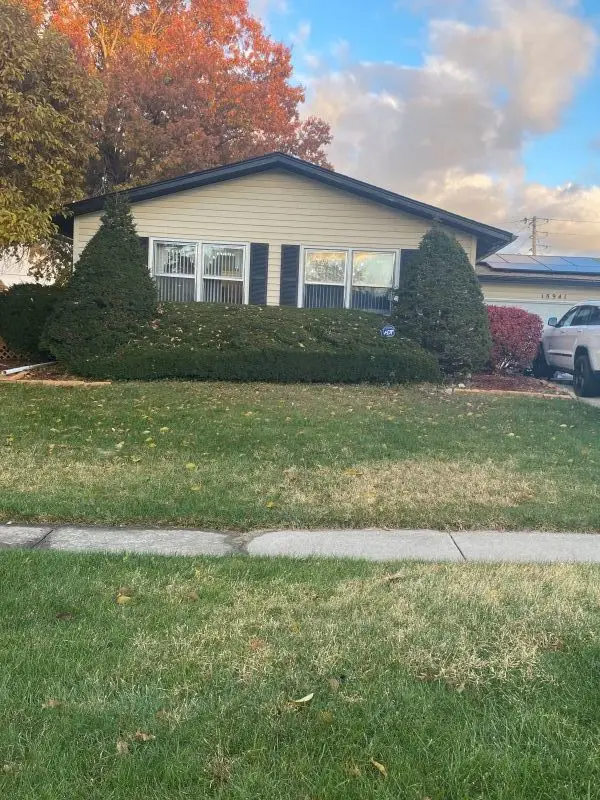 $300,000Active3 beds 2 baths
$300,000Active3 beds 2 baths18941 Cypress Avenue, Country Club Hills, IL 60478
MLS# 12516926Listed by: CENTURY 21 UNIVERSAL - New
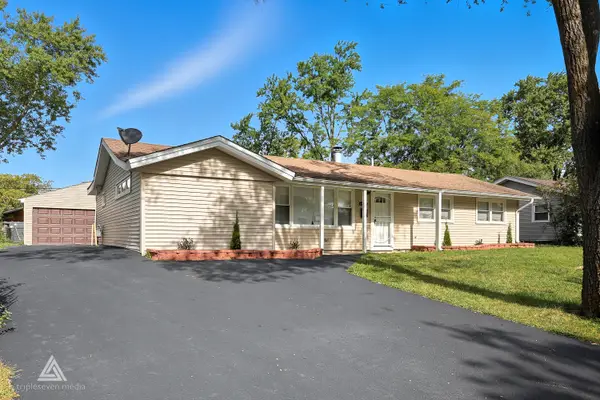 $249,000Active4 beds 2 baths1,860 sq. ft.
$249,000Active4 beds 2 baths1,860 sq. ft.19020 John Avenue, Country Club Hills, IL 60478
MLS# 12516553Listed by: AT HOME REALTY GROUP, INC. - New
 $255,000Active4 beds 2 baths1,650 sq. ft.
$255,000Active4 beds 2 baths1,650 sq. ft.4240 176th Street, Country Club Hills, IL 60478
MLS# 12513030Listed by: PARK PLACE REALTY GROUP LLC - New
 $297,500Active3 beds 2 baths1,066 sq. ft.
$297,500Active3 beds 2 baths1,066 sq. ft.3800 171st Street, Country Club Hills, IL 60478
MLS# 12515025Listed by: REALTY OF AMERICA, LLC - New
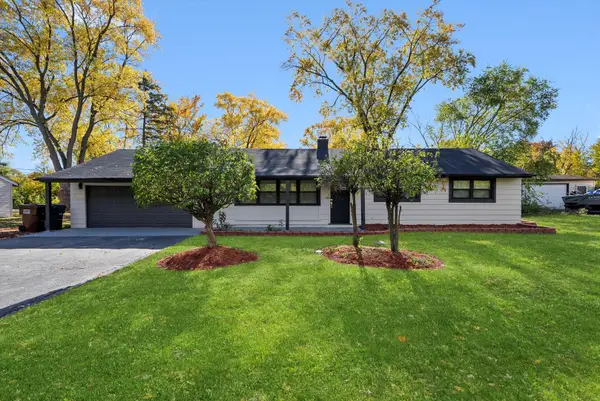 $289,900Active5 beds 2 baths1,832 sq. ft.
$289,900Active5 beds 2 baths1,832 sq. ft.4421 179th Street, Country Club Hills, IL 60478
MLS# 12514327Listed by: ICANDY REALTY LLC - New
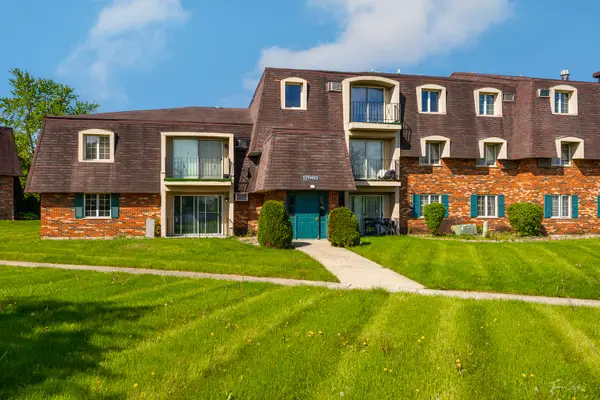 $115,000Active2 beds 2 baths900 sq. ft.
$115,000Active2 beds 2 baths900 sq. ft.17963 Huntleigh Court #302, Country Club Hills, IL 60478
MLS# 12513605Listed by: ADVANTAGE REALTY GROUP - New
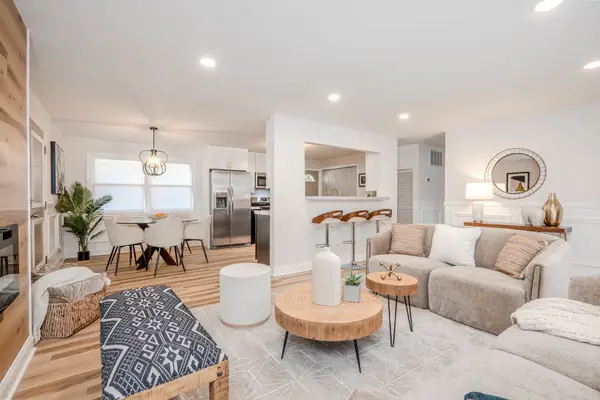 $239,900Active3 beds 2 baths1,350 sq. ft.
$239,900Active3 beds 2 baths1,350 sq. ft.4640 185th Place, Country Club Hills, IL 60478
MLS# 12513515Listed by: KALE REALTY  $410,000Pending5 beds 3 baths3,300 sq. ft.
$410,000Pending5 beds 3 baths3,300 sq. ft.Address Withheld By Seller, Country Club Hills, IL 60478
MLS# 12509961Listed by: TADD REALTY $86,000Pending3 beds 3 baths1,375 sq. ft.
$86,000Pending3 beds 3 baths1,375 sq. ft.2323 Windsor Lane, Country Club Hills, IL 60478
MLS# 12492445Listed by: REALHOME SERVICES & SOLUTIONS, INC.
