4200 W 176th Place, Country Club Hills, IL 60478
Local realty services provided by:ERA Naper Realty
4200 W 176th Place,Country Club Hills, IL 60478
$275,000
- 3 Beds
- 2 Baths
- 2,135 sq. ft.
- Single family
- Active
Listed by: kevin buckley
Office: keller williams innovate - aurora
MLS#:12501340
Source:MLSNI
Price summary
- Price:$275,000
- Price per sq. ft.:$128.81
About this home
Get Ready to Be Amazed as you step into this Beautiful, Maintained Well Kept Home. If You're Looking for a Move-In Ready Home Look No Further. The curb appeal from the manicured groomed lawn & trees will have you in awe! The Home offers & features 3 Bedrooms & 1 1/2 Baths & a Huge 2 Car Garage. Beautiful Hardwood Floors throughout the main level. Nice Size Living Room to Relax, Chill or Entertain with a Layout that flows directly into the Dining Room. You will be Wooed at the Kitchen with Beautiful Granite Countertops & Ceramic Backsplash. The Master Bedroom has its own Master bathroom with Heated Ceramic Tile Flooring to keep your toes nice warm & toasty. The Lower Level is Spacious & can be the Mancave that's Perfect for Sunday Game Days. I can go on & on with so many amazing features this Beautiful Home has to offer but It's Best that You Schedule an Appointment Bring Your Buyer & Come See for Yourself!
Contact an agent
Home facts
- Year built:1971
- Listing ID #:12501340
- Added:113 day(s) ago
- Updated:February 12, 2026 at 09:28 PM
Rooms and interior
- Bedrooms:3
- Total bathrooms:2
- Full bathrooms:1
- Half bathrooms:1
- Living area:2,135 sq. ft.
Heating and cooling
- Cooling:Central Air
- Heating:Forced Air, Natural Gas
Structure and exterior
- Roof:Asphalt
- Year built:1971
- Building area:2,135 sq. ft.
Schools
- High school:Bremen High School
Utilities
- Water:Public
- Sewer:Public Sewer
Finances and disclosures
- Price:$275,000
- Price per sq. ft.:$128.81
- Tax amount:$6,989 (2023)
New listings near 4200 W 176th Place
- New
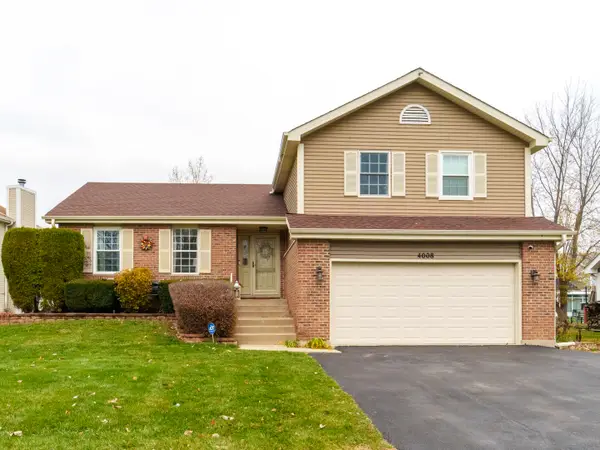 $325,000Active3 beds 3 baths1,657 sq. ft.
$325,000Active3 beds 3 baths1,657 sq. ft.4008 192nd Place, Country Club Hills, IL 60478
MLS# 12566104Listed by: REALTY OF AMERICA, LLC - New
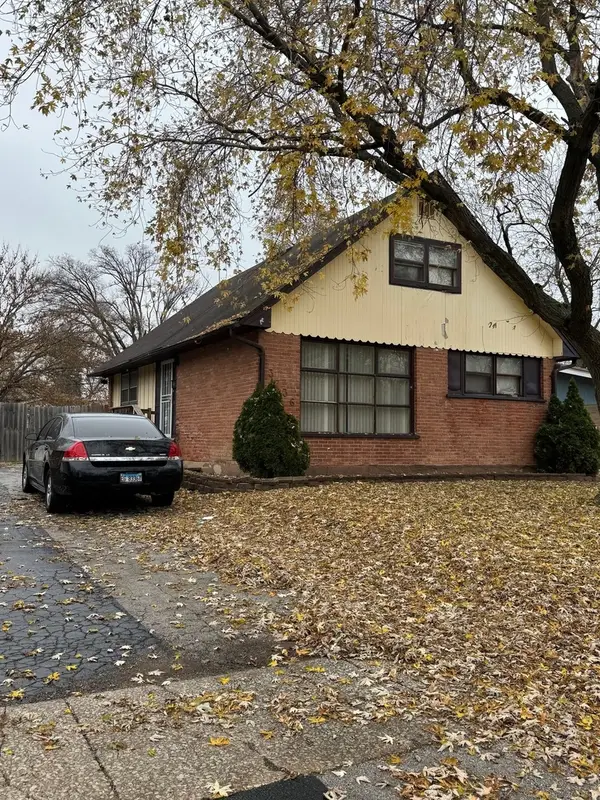 $110,000Active4 beds 2 baths1,533 sq. ft.
$110,000Active4 beds 2 baths1,533 sq. ft.3736 168th Place, Country Club Hills, IL 60478
MLS# 12565060Listed by: EXP REALTY - New
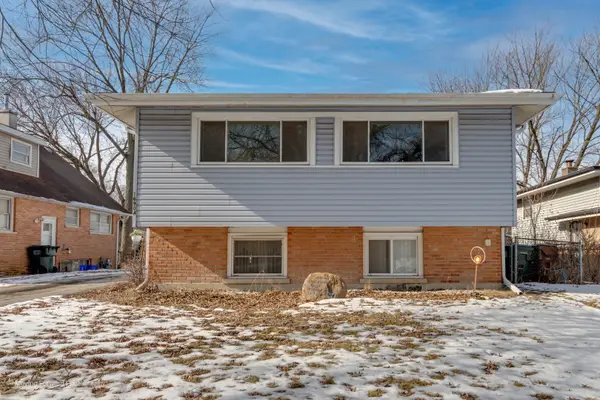 $245,000Active5 beds 2 baths1,144 sq. ft.
$245,000Active5 beds 2 baths1,144 sq. ft.16904 Old Elm Drive, Country Club Hills, IL 60478
MLS# 12561678Listed by: KELLER WILLIAMS PREFERRED RLTY - New
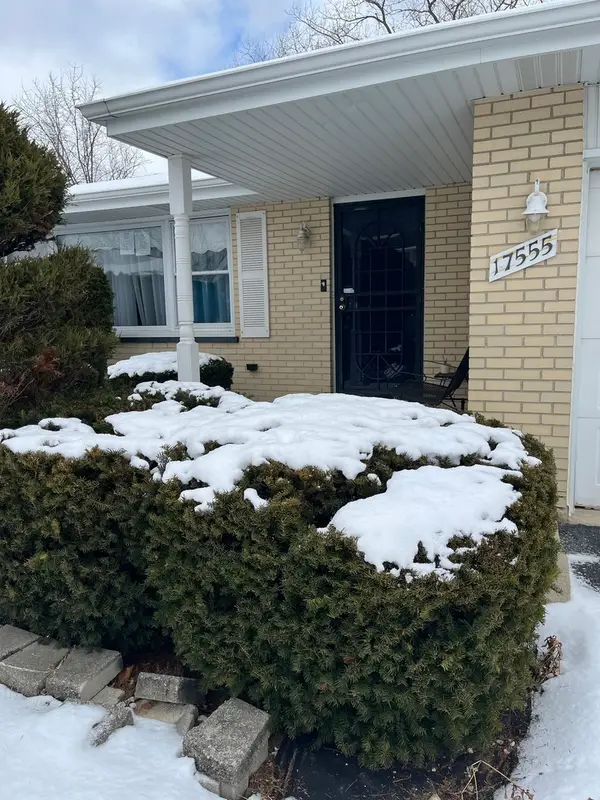 $234,900Active3 beds 2 baths1,239 sq. ft.
$234,900Active3 beds 2 baths1,239 sq. ft.17555 Cypress Avenue, Country Club Hills, IL 60478
MLS# 12558489Listed by: CARTER REALTY GROUP - New
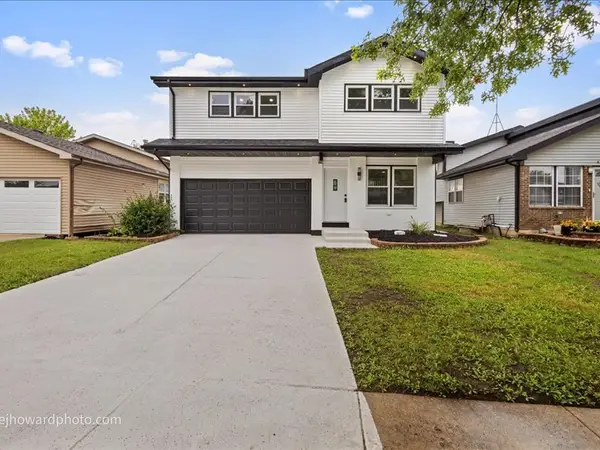 $359,000Active3 beds 3 baths2,790 sq. ft.
$359,000Active3 beds 3 baths2,790 sq. ft.Address Withheld By Seller, Country Club Hills, IL 60478
MLS# 12564119Listed by: CHICAGOLAND BROKERS, INC - New
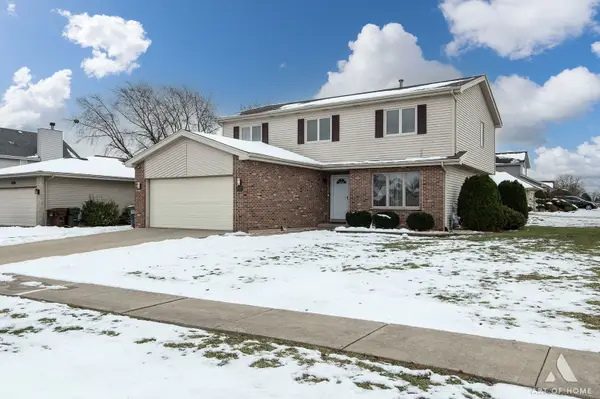 $310,000Active4 beds 3 baths2,700 sq. ft.
$310,000Active4 beds 3 baths2,700 sq. ft.4331 187th Place, Country Club Hills, IL 60478
MLS# 12564043Listed by: LW IMPERIAL REAL ESTATE INC - New
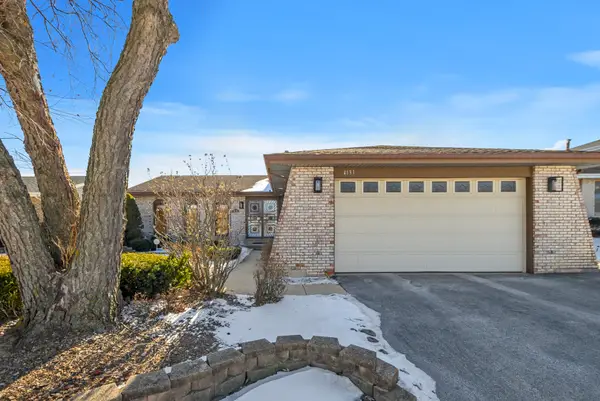 $259,000Active3 beds 3 baths1,372 sq. ft.
$259,000Active3 beds 3 baths1,372 sq. ft.Address Withheld By Seller, Country Club Hills, IL 60478
MLS# 12551950Listed by: ESM REALTY GROUP - New
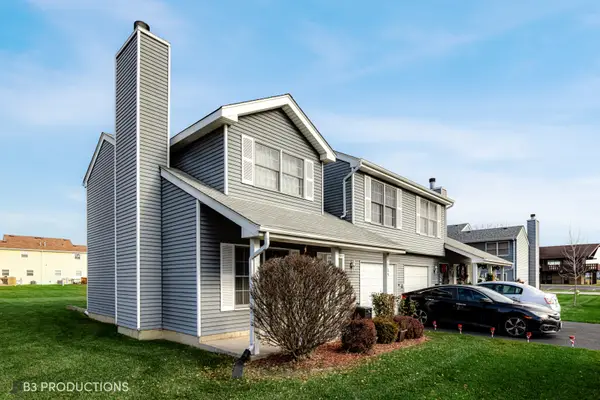 $235,000Active3 beds 3 baths1,400 sq. ft.
$235,000Active3 beds 3 baths1,400 sq. ft.Address Withheld By Seller, Country Club Hills, IL 60478
MLS# 12552300Listed by: VILLAGE REALTY, INC 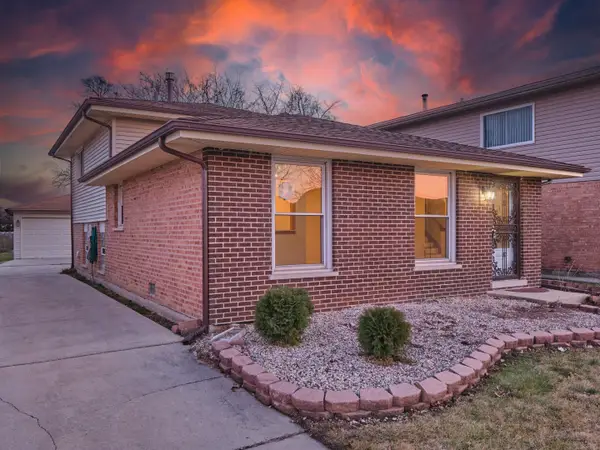 $246,900Pending3 beds 2 baths1,057 sq. ft.
$246,900Pending3 beds 2 baths1,057 sq. ft.18207 Ravisloe Terrace, Country Club Hills, IL 60478
MLS# 12560559Listed by: URBANITAS INC.- New
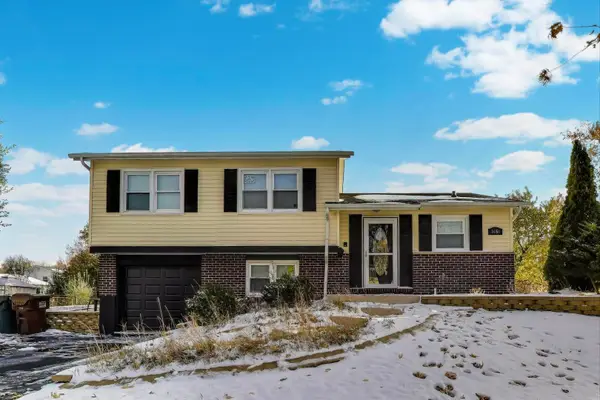 $305,000Active3 beds 2 baths1,559 sq. ft.
$305,000Active3 beds 2 baths1,559 sq. ft.3651 177th Street, Country Club Hills, IL 60478
MLS# 12560413Listed by: @PROPERTIES CHRISTIE'S INTERNATIONAL REAL ESTATE

