4720 182nd Place, Country Club Hills, IL 60478
Local realty services provided by:ERA Naper Realty
Listed by:john nugent
Office:coldwell banker realty
MLS#:12210624
Source:MLSNI
Price summary
- Price:$258,900
- Price per sq. ft.:$172.6
About this home
This fully renovated 4-bedroom, 1-bath ranch offers 1,500 square feet of thoughtfully designed living space with a clean, modern aesthetic. The layout features an open kitchen and living room, complete with white cabinetry, quartz countertops, and stainless steel appliances, all accented by Champagne bronze finishes and tile backsplash extended to the ceiling. An additional family room at the front of the home provides a flexible space for relaxing or entertaining. New flooring runs throughout, and recessed lighting in the kitchen and main living room brings a bright, seamless feel. The fully renovated bathroom includes a new tub and large subway tile to the ceiling, light wood vanity, and matte black fixtures and flooring for a crisp, modern finish. Major upgrades include a new circuit panel, hot water tank, AC unit, garage roof, gutters, fascia, and all new appliances. The home also features new entry doors, newer siding, and a certified roof for peace of mind. Mature trees frame the front yard, which also features a covered front porch for added charm and shade. The oversized backyard offers natural privacy and a spacious patio-perfect for outdoor living. A detached garage adds generous storage and functionality. With updated systems and a fresh, open layout, this home is truly move-in
Contact an agent
Home facts
- Year built:1956
- Listing ID #:12210624
- Added:80 day(s) ago
- Updated:October 02, 2025 at 06:45 AM
Rooms and interior
- Bedrooms:4
- Total bathrooms:1
- Full bathrooms:1
- Living area:1,500 sq. ft.
Heating and cooling
- Cooling:Central Air
- Heating:Forced Air, Natural Gas
Structure and exterior
- Roof:Asphalt
- Year built:1956
- Building area:1,500 sq. ft.
- Lot area:0.45 Acres
Schools
- High school:Hillcrest High School
- Middle school:Meadowview School
- Elementary school:Zenon J Sykuta School
Utilities
- Water:Lake Michigan, Public
- Sewer:Public Sewer
Finances and disclosures
- Price:$258,900
- Price per sq. ft.:$172.6
- Tax amount:$5,979 (2023)
New listings near 4720 182nd Place
- New
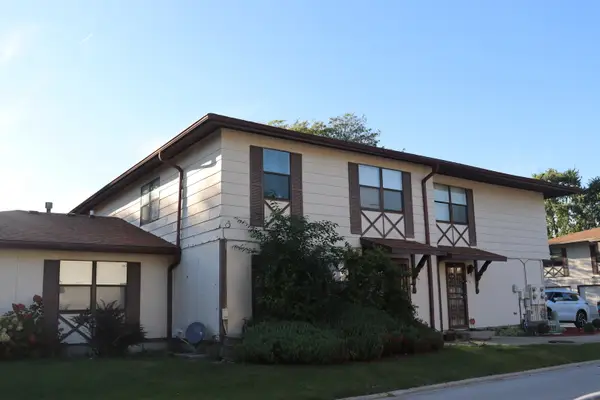 $134,900Active3 beds 2 baths950 sq. ft.
$134,900Active3 beds 2 baths950 sq. ft.4147 191st Court, Country Club Hills, IL 60478
MLS# 12483741Listed by: RE/MAX 10 - New
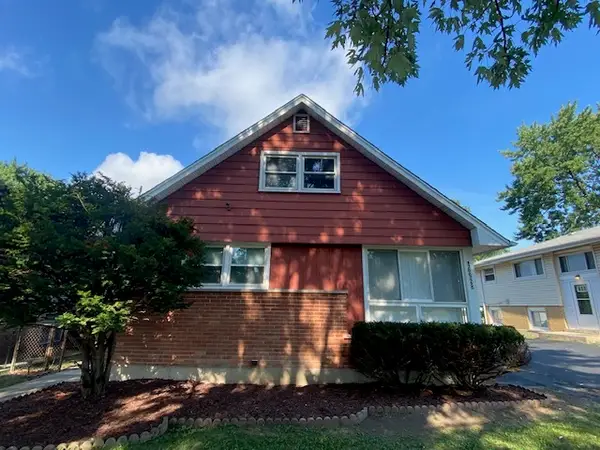 $269,000Active4 beds 2 baths1,524 sq. ft.
$269,000Active4 beds 2 baths1,524 sq. ft.16928 Old Elm Drive, Country Club Hills, IL 60478
MLS# 12484910Listed by: PROVEN REAL ESTATE SERVICES LLC - New
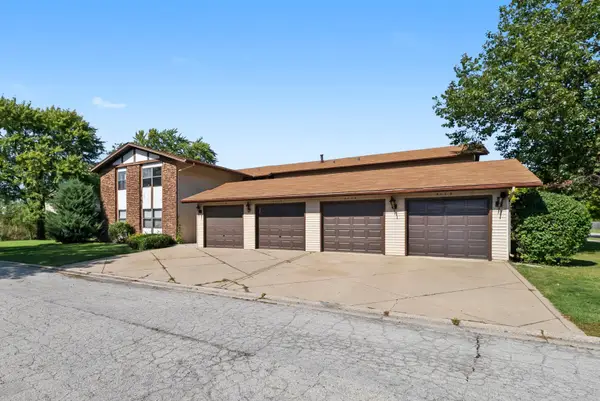 $160,000Active3 beds 2 baths1,200 sq. ft.
$160,000Active3 beds 2 baths1,200 sq. ft.4112 192nd Court #209, Country Club Hills, IL 60478
MLS# 12478937Listed by: KALE REALTY - Open Sat, 12 to 2pmNew
 $215,000Active3 beds 2 baths1,152 sq. ft.
$215,000Active3 beds 2 baths1,152 sq. ft.4251 190th Place, Country Club Hills, IL 60478
MLS# 12482285Listed by: FULTON GRACE REALTY - Open Sat, 1 to 3pmNew
 $264,900Active4 beds 2 baths1,960 sq. ft.
$264,900Active4 beds 2 baths1,960 sq. ft.3881 171st Street, Country Club Hills, IL 60478
MLS# 12482406Listed by: ELITE EXECUTIVES REAL ESTATE - New
 $274,900Active4 beds 3 baths2,494 sq. ft.
$274,900Active4 beds 3 baths2,494 sq. ft.17942 Edwards Avenue, Country Club Hills, IL 60478
MLS# 12478018Listed by: RE/MAX PREMIER - New
 $249,900Active4 beds 2 baths1,860 sq. ft.
$249,900Active4 beds 2 baths1,860 sq. ft.19020 John Avenue, Country Club Hills, IL 60478
MLS# 12479773Listed by: AT HOME REALTY GROUP, INC. - New
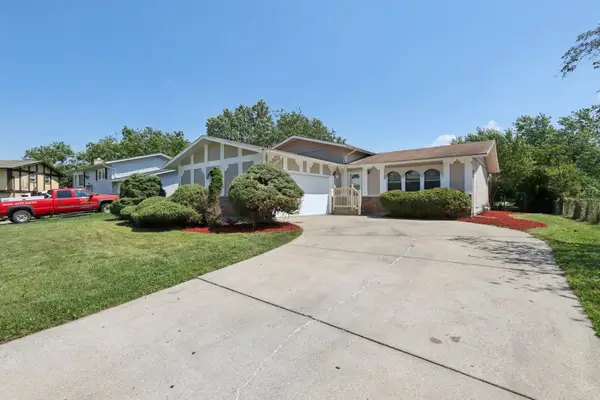 $229,000Active3 beds 2 baths1,620 sq. ft.
$229,000Active3 beds 2 baths1,620 sq. ft.18853 Cedar Court, Country Club Hills, IL 60478
MLS# 12479485Listed by: CHICAGO TURNKEY PROPERTIES - New
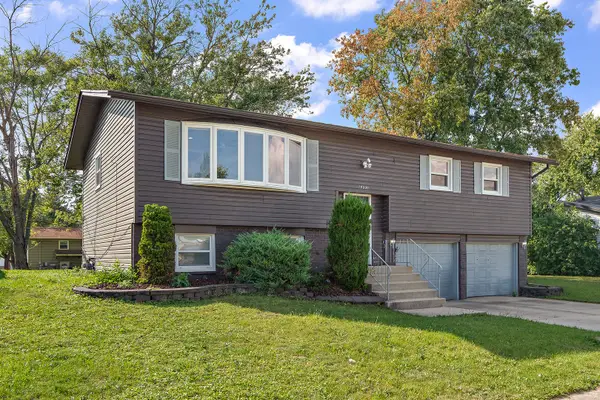 $280,000Active3 beds 3 baths1,326 sq. ft.
$280,000Active3 beds 3 baths1,326 sq. ft.19020 Cypress Avenue, Country Club Hills, IL 60478
MLS# 12477650Listed by: RE/MAX 1ST SERVICE - New
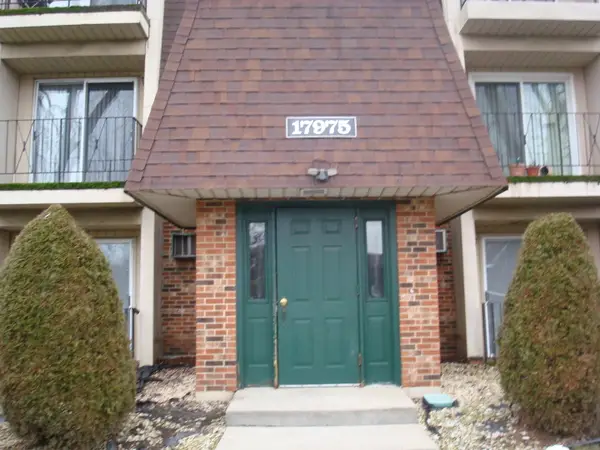 $82,000Active2 beds 2 baths1,100 sq. ft.
$82,000Active2 beds 2 baths1,100 sq. ft.17975 Amherst Court #301, Country Club Hills, IL 60478
MLS# 12478342Listed by: VIVIAN SANDERS
