4826 Summerhill Drive, Country Club Hills, IL 60478
Local realty services provided by:Results Realty ERA Powered
4826 Summerhill Drive,Country Club Hills, IL 60478
$530,000
- 5 Beds
- 5 Baths
- 5,304 sq. ft.
- Single family
- Pending
Listed by: sheila dantzler
Office: jameson sotheby's intl realty
MLS#:12486742
Source:MLSNI
Price summary
- Price:$530,000
- Price per sq. ft.:$99.92
About this home
Wow-elegance, refinement, and sophistication are just the beginning! Welcome to this spectacular grand estate nestled in the prestigious Churchill Downs subdivision of Country Club Hills. Boasting over 5,300 square feet of luxurious living space, this stunning 5-bedroom, 4.5 bathroom home offers everything you've been dreaming of-plus more. From the moment you arrive, you're greeted by impeccable curb appeal, manicured lawns, and lush landscaping maintained by a full in-ground sprinkler system. Step into the grand foyer and prepare to be impressed by the stately curved staircase and soaring ceilings. The formal living and dining rooms set the tone for elegant gatherings. As you continue through the home, you'll enter a light-filled, expansive great room with an open-concept design that's perfect for entertaining. The heart of the home is the showstopping gourmet kitchen-complete with rich cabinetry, gleaming granite countertops, a massive oversized double-door refrigerator, an eye-catching vented hood, convenient warming drawer, and a top-of-the-line cooktop sure to delight any chef. The adjoining family room and dining area overlook a backyard paradise featuring a fully-equipped outdoor kitchen-an incredible $45,000 upgrade-designed for unforgettable parties or intimate family moments. Also on the main level is a versatile bedroom/exercise room, a full bathroom with a walk-in shower, and access to the spacious 3-car attached garage, which is finished with polyaspartic flooring and an EV charging station. Upstairs, you'll find four generously sized bedrooms, including an enormous primary suite that offers a private retreat complete with a spa-inspired ensuite bathroom featuring dual vanities, a soaking tub, and a separate walk-in shower. The second floor also includes a full laundry room for added convenience. And then there's the basement-an entertainer's dream. Professionally finished with over $80K invested, this massive space features a home theater, room for a pool table and gaming area, and a fully customized bar that will be the center of countless celebrations. Additional highlights include a whole-house generator, ensuring peace of mind year-round. Meticulously maintained and thoughtfully upgraded throughout, this home is move-in ready just in time for the holidays. Don't miss your chance to own one of the most impressive homes in Country Club Hills-welcome to your dream home!
Contact an agent
Home facts
- Year built:2006
- Listing ID #:12486742
- Added:91 day(s) ago
- Updated:January 03, 2026 at 08:59 AM
Rooms and interior
- Bedrooms:5
- Total bathrooms:5
- Full bathrooms:4
- Half bathrooms:1
- Living area:5,304 sq. ft.
Heating and cooling
- Cooling:Central Air
- Heating:Natural Gas
Structure and exterior
- Year built:2006
- Building area:5,304 sq. ft.
Utilities
- Water:Public
- Sewer:Public Sewer
Finances and disclosures
- Price:$530,000
- Price per sq. ft.:$99.92
- Tax amount:$12,635 (2023)
New listings near 4826 Summerhill Drive
- Open Sat, 12 to 1pmNew
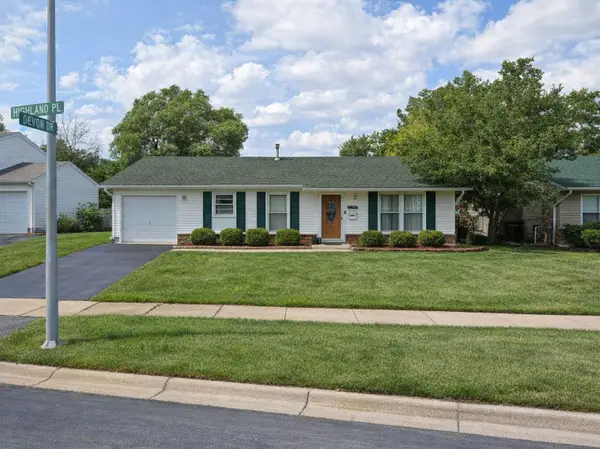 $119,000Active3 beds 1 baths1,047 sq. ft.
$119,000Active3 beds 1 baths1,047 sq. ft.3800 Highland Place, Country Club Hills, IL 60478
MLS# 12538008Listed by: REAL BROKER, LLC - New
 $365,000Active4 beds 3 baths10,044 sq. ft.
$365,000Active4 beds 3 baths10,044 sq. ft.Address Withheld By Seller, Country Club Hills, IL 60478
MLS# 12535782Listed by: HOMETOWN REAL ESTATE - New
 $249,873Active3 beds 3 baths1,462 sq. ft.
$249,873Active3 beds 3 baths1,462 sq. ft.4333 182nd Place, Country Club Hills, IL 60478
MLS# 12510626Listed by: RE/MAX 10 IN THE PARK 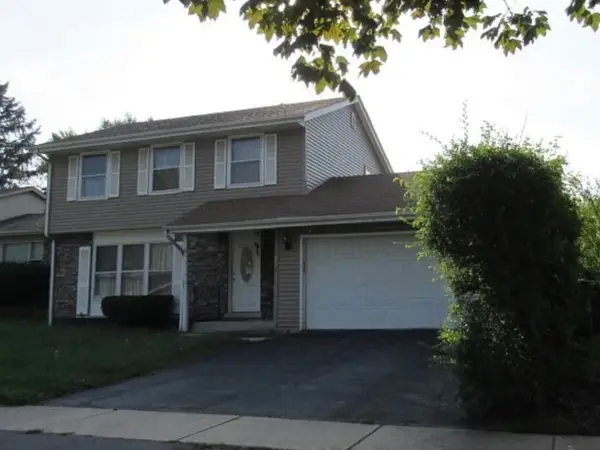 $249,900Active3 beds 3 baths1,288 sq. ft.
$249,900Active3 beds 3 baths1,288 sq. ft.17554 Cypress Avenue, Country Club Hills, IL 60478
MLS# 12531775Listed by: GENSTONE REALTY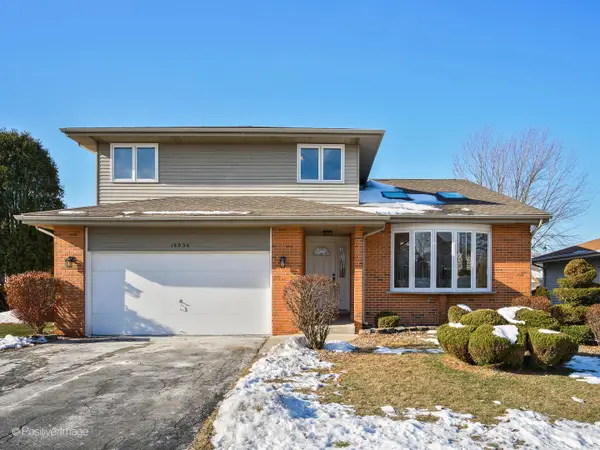 $369,900Pending3 beds 3 baths
$369,900Pending3 beds 3 baths18036 Vista Drive, Country Club Hills, IL 60478
MLS# 12536595Listed by: JAMESON SOTHEBY'S INTERNATIONAL REALTY $314,900Active4 beds 2 baths1,650 sq. ft.
$314,900Active4 beds 2 baths1,650 sq. ft.4423 189th Street, Country Club Hills, IL 60478
MLS# 12534315Listed by: REAL PEOPLE REALTY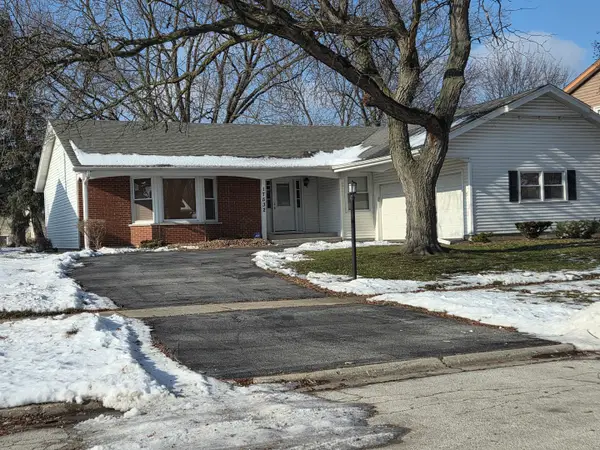 $175,000Pending3 beds 3 baths
$175,000Pending3 beds 3 baths17532 Mulberry Street, Country Club Hills, IL 60478
MLS# 12532905Listed by: SIMPLY MODERN REAL ESTATE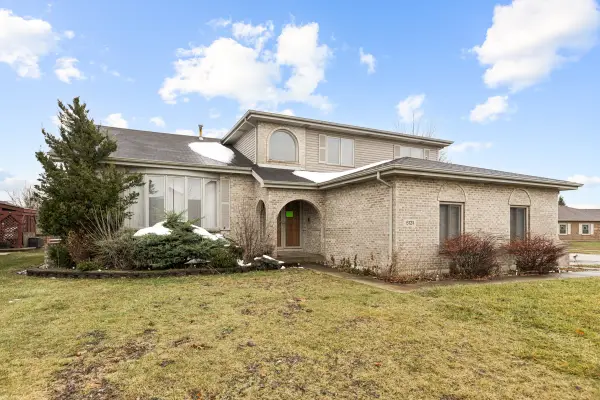 $250,000Active4 beds 4 baths3,047 sq. ft.
$250,000Active4 beds 4 baths3,047 sq. ft.5131 190th Street, Country Club Hills, IL 60478
MLS# 12533393Listed by: PARKVUE REALTY CORPORATION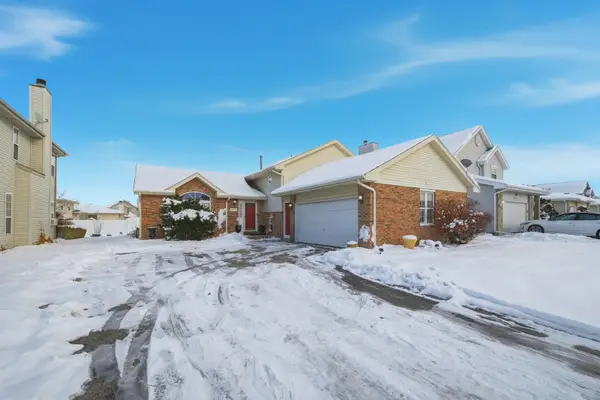 $220,000Active3 beds 3 baths1,445 sq. ft.
$220,000Active3 beds 3 baths1,445 sq. ft.18641 Cedar Avenue, Country Club Hills, IL 60478
MLS# 12531976Listed by: EXP REALTY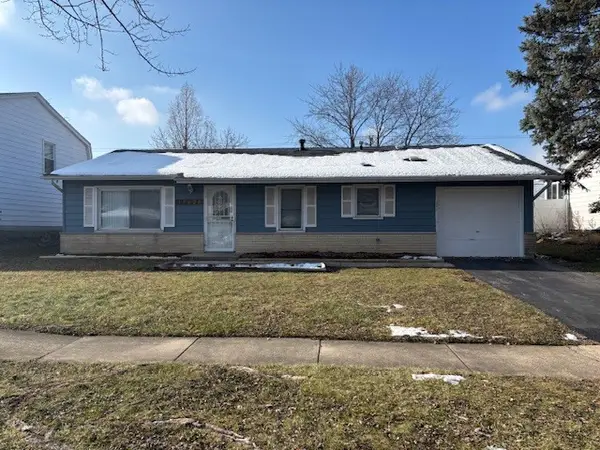 $193,000Active3 beds 1 baths1,091 sq. ft.
$193,000Active3 beds 1 baths1,091 sq. ft.17620 Winston Drive, Country Club Hills, IL 60478
MLS# 12532628Listed by: GREATWAYS REALTY INC
