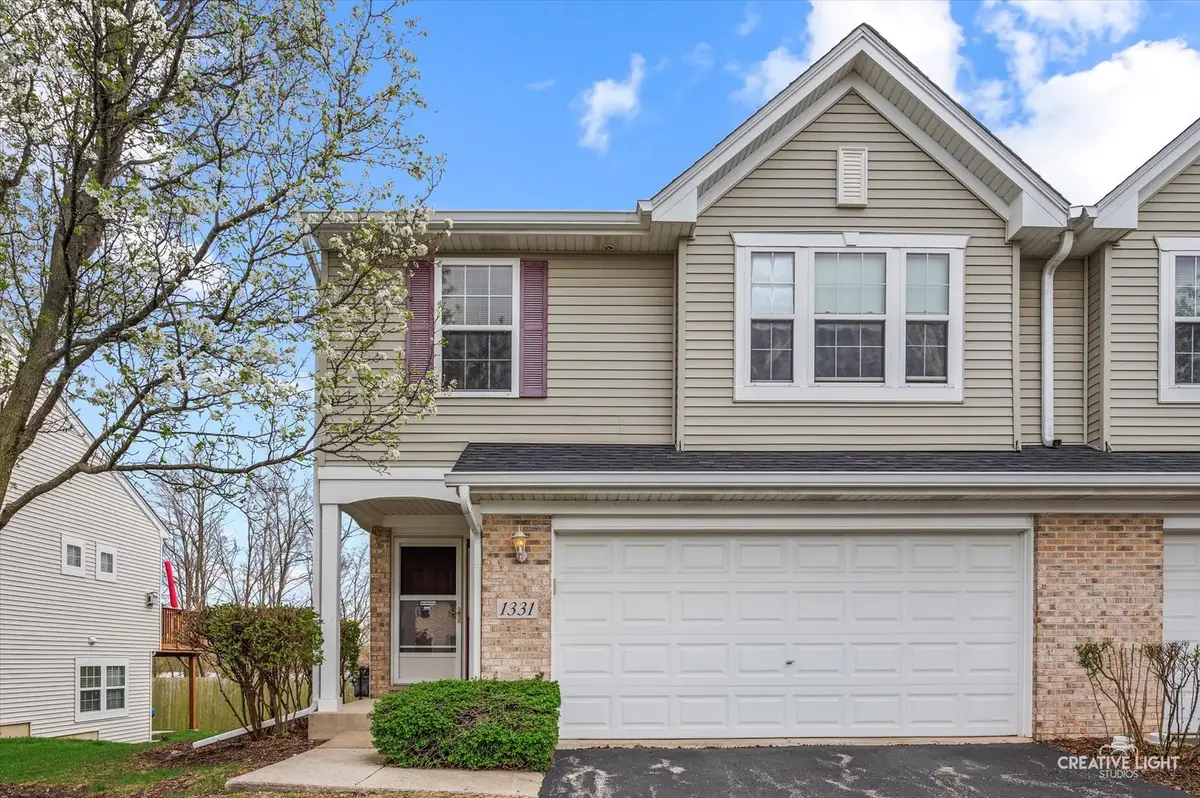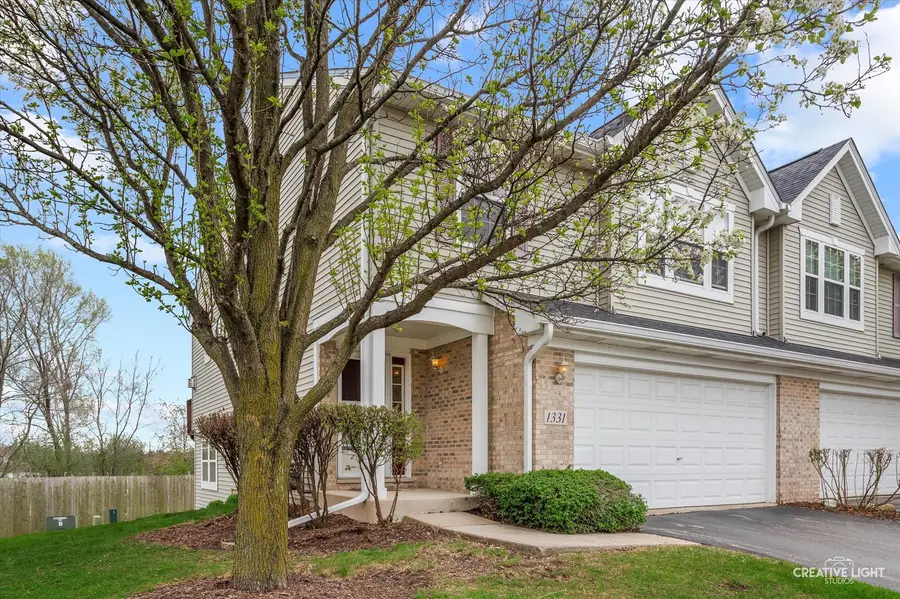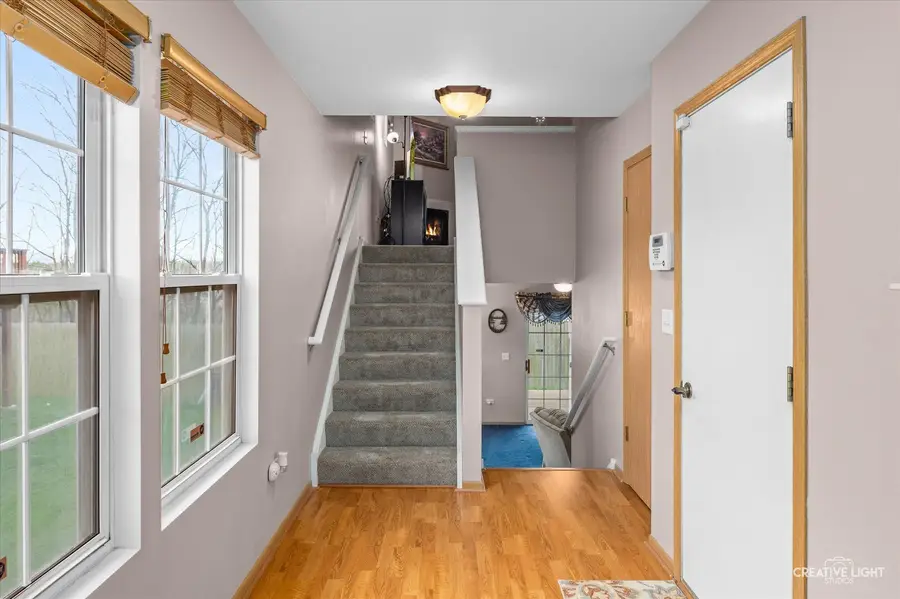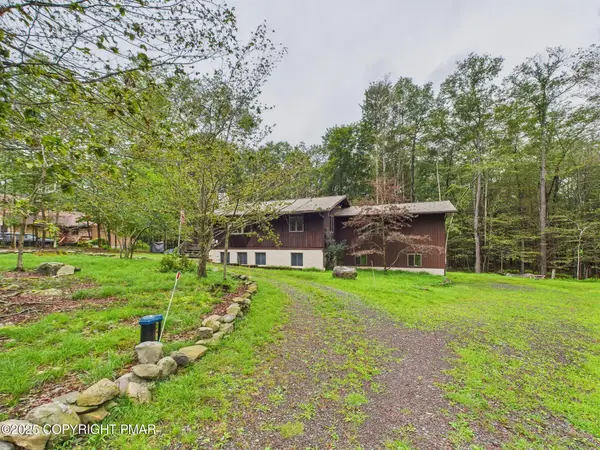1331 Acorn Drive, Crest Hill, IL 60403
Local realty services provided by:Results Realty ERA Powered



1331 Acorn Drive,Crest Hill, IL 60403
$280,000
- 2 Beds
- 2 Baths
- 1,861 sq. ft.
- Townhouse
- Pending
Listed by:nancy vallee
Office:exit real estate specialists
MLS#:12342150
Source:MLSNI
Price summary
- Price:$280,000
- Price per sq. ft.:$150.46
- Monthly HOA dues:$200
About this home
Comfortable and unassuming, this townhome with walkout basement, checks all the boxes. Open the front door into a generous entry that provides plenty of room with a good size closet to unload from your hectic day. Head up the stairs and into your main living space which is newly carpeted and refreshed. Relax and enjoy some tv or curl up by the fireplace, the choice is yours. If it's hunger that is motivating you, head into the ever ready kitchen which features stainless appliances and newer flooring. The attached dining area makes serving always convenient and includes al fresco dining merely steps away and onto your generous deck. Rest and relax on your second floor which is loaded with options. A refreshed bath is highlighted as well as a huge master bedroom, complete with endless closet, a good sized second bedroom and a loft area, great for a play space, office area or reading nook. Down stairs is a large walkout basement that a third bedroom can easily be added, a laundry room and a lovely full second bath. Make an appointment today to check this home, it's sure to check your boxes.
Contact an agent
Home facts
- Year built:2004
- Listing Id #:12342150
- Added:5 day(s) ago
- Updated:August 13, 2025 at 07:45 AM
Rooms and interior
- Bedrooms:2
- Total bathrooms:2
- Full bathrooms:2
- Living area:1,861 sq. ft.
Heating and cooling
- Cooling:Central Air
- Heating:Natural Gas
Structure and exterior
- Roof:Asphalt
- Year built:2004
- Building area:1,861 sq. ft.
Schools
- High school:Lockport Township High School
Utilities
- Water:Public
- Sewer:Public Sewer
Finances and disclosures
- Price:$280,000
- Price per sq. ft.:$150.46
- Tax amount:$5,230 (2024)
New listings near 1331 Acorn Drive
- New
 $329,000Active3 beds 2 baths1,728 sq. ft.
$329,000Active3 beds 2 baths1,728 sq. ft.5 Leah Lane, Clifton Twp, PA 18424
MLS# SC254041Listed by: KELLER WILLIAMS REAL ESTATE-CLARKS SUMMIT  $15,000Pending0 Acres
$15,000Pending0 AcresJj 31 Lake Natalie Drive Drive, Clifton Twp, PA 18424
MLS# SC253999Listed by: COBBLESTONE REAL ESTATE LLC- New
 $190,000Active2 beds 1 baths989 sq. ft.
$190,000Active2 beds 1 baths989 sq. ft.11 Sunnyside Road, Clifton Twp, PA 18424
MLS# SC253899Listed by: EXP REALTY LLC  $390,000Active4 beds 2 baths3,378 sq. ft.
$390,000Active4 beds 2 baths3,378 sq. ft.82 S Lehigh River Drive S, Clifton Township, PA 18424
MLS# PM-134477Listed by: RE/MAX PROPERTY SPECIALISTS - POCONO LAKE $425,000Pending4 beds 2 baths1,355 sq. ft.
$425,000Pending4 beds 2 baths1,355 sq. ft.22 Mountain Glen Drive, Clifton Township, PA 18424
MLS# PM-134313Listed by: HOMESMART REALTY ADVISORS $415,000Active5 beds 3 baths2,314 sq. ft.
$415,000Active5 beds 3 baths2,314 sq. ft.48 Ridge Road, Clifton Township, PA 18424
MLS# PM-134309Listed by: KELLER WILLIAMS REAL ESTATE - STROUDSBURG $1,100,000Pending4 beds 3 baths2,540 sq. ft.
$1,100,000Pending4 beds 3 baths2,540 sq. ft.72 Lake Dr West, Clifton Township, PA 18424
MLS# PM-134247Listed by: BIG BASS LAKE REALTY, INC. $345,000Active3 beds 2 baths1,780 sq. ft.
$345,000Active3 beds 2 baths1,780 sq. ft.73 Big Bass Drive #B-344, Clifton Twp, PA 18424
MLS# SC253613Listed by: COLDWELL BANKER HEARTHSIDE REALTORS $499,900Pending5 beds 4 baths2,608 sq. ft.
$499,900Pending5 beds 4 baths2,608 sq. ft.336 Packanack Drive #J 1276, Clifton Twp, PA 18424
MLS# SC253565Listed by: LUXE HOMES REAL ESTATE LLC $375,000Active3 beds 3 baths1,584 sq. ft.
$375,000Active3 beds 3 baths1,584 sq. ft.107 W Creek View Drive, Clifton Township, PA 18424
MLS# PM-134089Listed by: RE/MAX BEST
