21123 Sterling Lake Court, Crest Hill, IL 60403
Local realty services provided by:Results Realty ERA Powered
21123 Sterling Lake Court,Crest Hill, IL 60403
$415,000
- 2 Beds
- 2 Baths
- - sq. ft.
- Single family
- Sold
Listed by: carey grabe
Office: platinum partners realtors
MLS#:12503397
Source:MLSNI
Sorry, we are unable to map this address
Price summary
- Price:$415,000
- Monthly HOA dues:$304
About this home
FABULOUS HOME IN CARILLON LAKES, A 55+ COMMUNITY. THIS HOME HAS TWO BEDROOMS, 2 FULL BATHS, DEN, SUNROOM AND FINISHED LOWER LEVEL. THE HOME HAS HARDWOOD FLOORS IN THE LIVING ROOM, DEN, FAMILY ROOM, KITCHEN AND SUNROOM, AND NEUTRAL CARPET IN THE BEDROOMS. THERE ARE CUSTOM BLINDS ON ALL WINDOWS AND THE CEILING FANS KEEP THE AIR FLOWING! THE KITCHEN HAS BEEN COMPLETELY UPDATED WITH QUARTZ COUNTERTOPS, STAINLESS STEEL APPLIANCES, EXTENDED, TALL CABINETS AND MODERN LIGHTING. THE TABLE AREA IS OPEN TO SUNROOM AND FAMILY ROOM. THERE IS NEW LIGHTING THROUGHOUT TEH HOME. THE UTILITY ROOM HAS WASHER/DRYER, CUSTOM CABINETS, LAUNDRY SINK AND A BUILT IN IRONING BOARD! THE BEAUTIFULLY FINISHED LOWER LEVEL HAS DELUXE VINYL PLANK FLOORING, A WET BAR, AND A GAS, VENTLESS FIREPLACE. THERE IS SO MUCH STORAGE YOU CAN ORGANIZE ALL YOUR KEEPSAKES. THE GARAGE IS AN AMPLE 2 CAR SPACES. THE YARD IS SPACIOUS WITH A PATIO TO ENJOY SUMMER EVENINGS. CARILLON LAKES HAS MANY AMENITIES TO ENJOY. IT HAS EVERYTHING YOU CAN IMAGINE AND MORE. STARTING WITH A HUGE CLUBHOUSE WITH A PING PONG ROOM, CARD PLAYING ROOMS, BILLIARD ROOM, EXERCISE ROOM, AND AN INDOOR SWIMMIMG POOL AND HOT TUB.THERE ARE TWO OUTDOOR POOLS, TENNIS COURTS AND PICKLEBALL COURTS. THE THREE HOLE GOLF COURSE IS FREE TO RESIDENTS. THERE ARE WALKING PATHS AND FISHING AREAS. THE COMMUNITY COVERS ALL ACTIVITIES TO ENJOY! DON'T MISS OUT ON THIS UNIQUE, BEAUTIFUL HOME!
Contact an agent
Home facts
- Year built:2006
- Listing ID #:12503397
- Added:61 day(s) ago
- Updated:December 26, 2025 at 07:50 AM
Rooms and interior
- Bedrooms:2
- Total bathrooms:2
- Full bathrooms:2
Heating and cooling
- Cooling:Central Air
- Heating:Natural Gas
Structure and exterior
- Year built:2006
Schools
- High school:Lockport Township High School
- Middle school:Richland Elementary School
- Elementary school:Richland Elementary School
Utilities
- Water:Public
- Sewer:Public Sewer
Finances and disclosures
- Price:$415,000
- Tax amount:$5,029 (2024)
New listings near 21123 Sterling Lake Court
- New
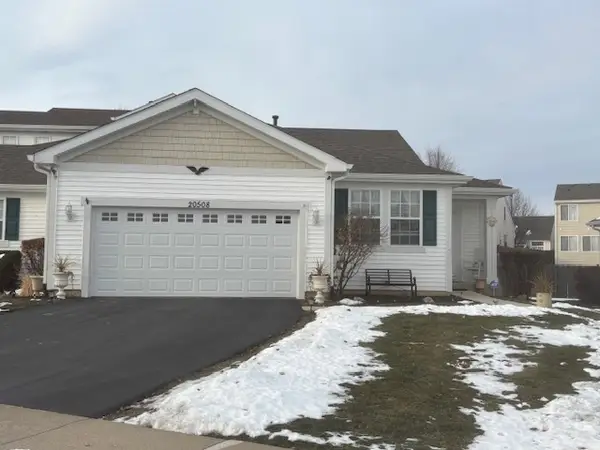 $325,000Active3 beds 3 baths1,402 sq. ft.
$325,000Active3 beds 3 baths1,402 sq. ft.20508 Mcgilvray Drive, Crest Hill, IL 60403
MLS# 12534429Listed by: COLDWELL BANKER REAL ESTATE GROUP - New
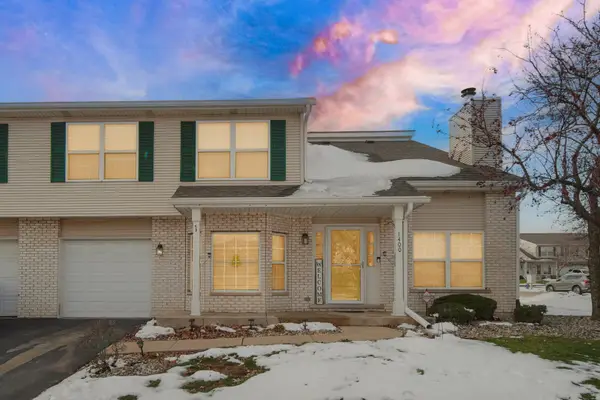 $225,000Active2 beds 2 baths1,402 sq. ft.
$225,000Active2 beds 2 baths1,402 sq. ft.1400 Berta Drive, Crest Hill, IL 60403
MLS# 12532651Listed by: PAUL LUXURY HOMES, LLC 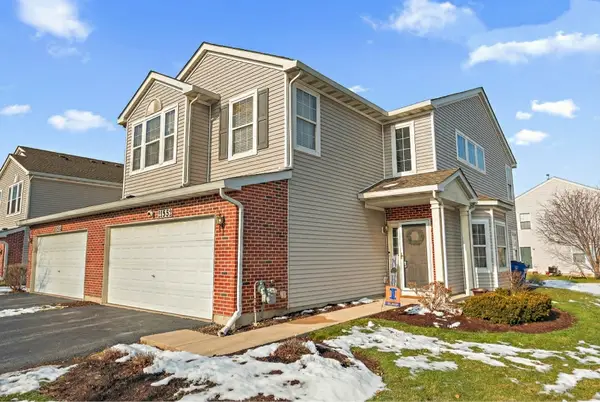 $287,000Active3 beds 3 baths1,550 sq. ft.
$287,000Active3 beds 3 baths1,550 sq. ft.21552 Eich Drive, Crest Hill, IL 60403
MLS# 12532695Listed by: RE/MAX 1ST SERVICE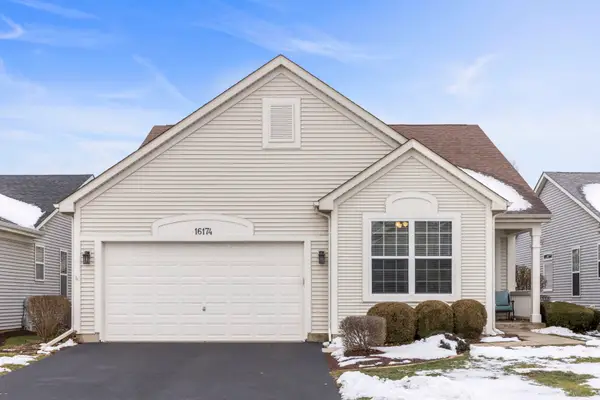 $400,000Pending2 beds 2 baths1,951 sq. ft.
$400,000Pending2 beds 2 baths1,951 sq. ft.16174 Seneca Lake Circle, Crest Hill, IL 60403
MLS# 12531173Listed by: EXP REALTY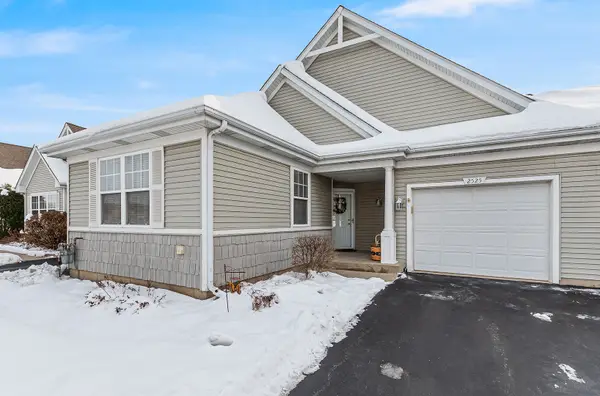 $235,000Active2 beds 1 baths1,100 sq. ft.
$235,000Active2 beds 1 baths1,100 sq. ft.2525 Park Ridge Court #2525, Crest Hill, IL 60403
MLS# 12516822Listed by: KELLER WILLIAMS INFINITY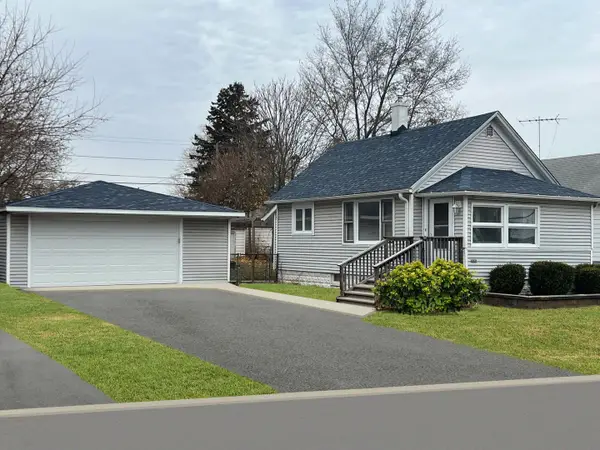 $229,000Pending2 beds 2 baths650 sq. ft.
$229,000Pending2 beds 2 baths650 sq. ft.1817 Cora Street, Crest Hill, IL 60403
MLS# 12528191Listed by: COLLEEN PIRKLE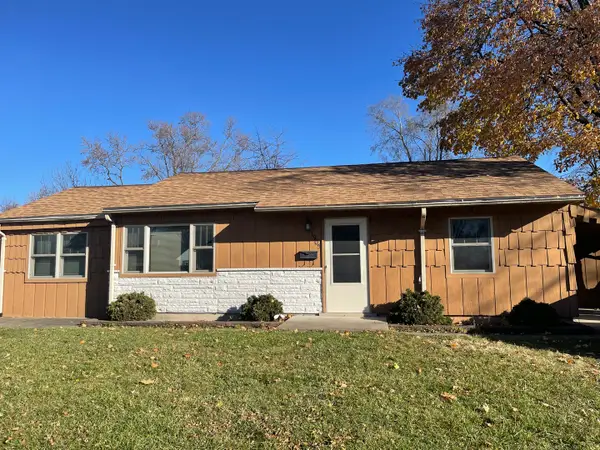 $249,900Active3 beds 1 baths968 sq. ft.
$249,900Active3 beds 1 baths968 sq. ft.1905 Innercircle Drive, Crest Hill, IL 60403
MLS# 12523450Listed by: LOMITAS REAL ESTATE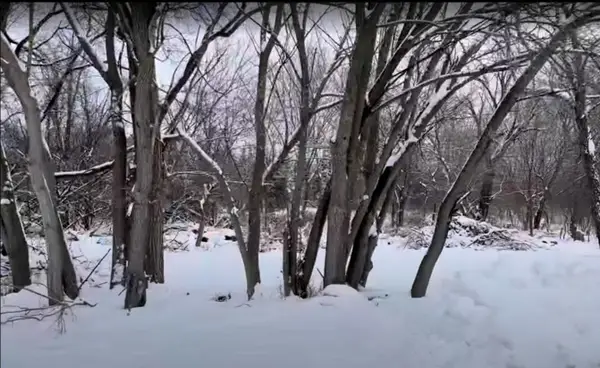 $49,000Active0.58 Acres
$49,000Active0.58 AcresVacant Heiden Avenue, Crest Hill, IL 60403
MLS# 12526209Listed by: CIRCLE ONE REALTY $295,000Active3 beds 2 baths1,771 sq. ft.
$295,000Active3 beds 2 baths1,771 sq. ft.1310 Harvest Drive, Crest Hill, IL 60403
MLS# 12522600Listed by: VYLLA HOME $210,000Pending2 beds 2 baths1,210 sq. ft.
$210,000Pending2 beds 2 baths1,210 sq. ft.2034 Manico Court #200, Crest Hill, IL 60403
MLS# 12521963Listed by: 1% LISTS REAL ESTATE SOLUTIONS
