2115 Jasmine Drive, Crest Hill, IL 60403
Local realty services provided by:Results Realty ERA Powered
2115 Jasmine Drive,Crest Hill, IL 60403
$295,000
- 4 Beds
- 2 Baths
- 2,174 sq. ft.
- Townhouse
- Active
Listed by: korliss bell
Office: charles rutenberg realty of il
MLS#:12512372
Source:MLSNI
Price summary
- Price:$295,000
- Price per sq. ft.:$135.69
- Monthly HOA dues:$160
About this home
Looking for a spacious townhome that's updated and ready to move right in? Looking for the feel and apperance of a single family home but without the responsibility of exterior maintenace, all while enjoying one of the lowest Association fees in the area? Well, look no further! This 4 bedroom home has a large loft that can easily be converted to a 5th bedroom;the loft already has a walk-in closet as it was an option during construction to be the 3rd second floor bedroom. The primary bedroom features a newly installed custom wardrobe/closet system, in-room vanity area and walk-in closet. The main bathroom features a separate shower along with a soaker tub with a 2nd shower. Kitchen and Bathrooms have been updated. If the kitchen is one the most important rooms for you, then you won't be disappointed! This eat-in kitchen has been completely gutted, enlarged and renovated to suit the most finicky cook/chef. It includes beautiful upgraded stainless steel appliances, double ovens, five burner gas cooktop with large stainless steel and glass hood, farmhouse sink, built-in pantry, a plethora of cabinet space and is a must see. Full finished basement features fabulously painted concrete flooring, 2 bedrooms with closets, space for entertaining and ample storage. When weather permits, take the party outdoors to enjoy endless fun & games on the enormous open green space surrounding this end unit and concrete patio. These long time owners have both updated and well-maintained this lovely property and now it awaits a new owner to call it home! So many upgrades and new features, to name a few - Furnace with upgraded UV light Air Purifcation, humidfier/dehumidifier, and Air Conditioner plus Smart Thermostat (all completed 2023), Concrete Patio, Primary Bedroom Custom Wardrobe/Closet System, H2O Heater, Air Duct Cleaning, Ring Doorbell, Overhead Garage Door (all completed 2025) and more. All major systems and appliances have been updated. Purchase with peace of mind, then simply move in and enjoy! This home is well-cared for and sold As-Is. Quick closing welcomed, there's still time to get in before the holidays. Don't delay, schedule your appointment today!
Contact an agent
Home facts
- Year built:1997
- Listing ID #:12512372
- Added:4 day(s) ago
- Updated:November 11, 2025 at 12:01 PM
Rooms and interior
- Bedrooms:4
- Total bathrooms:2
- Full bathrooms:1
- Half bathrooms:1
- Living area:2,174 sq. ft.
Heating and cooling
- Cooling:Central Air
- Heating:Forced Air, Natural Gas
Structure and exterior
- Roof:Asphalt
- Year built:1997
- Building area:2,174 sq. ft.
Utilities
- Water:Public, Shared Well
- Sewer:Public Sewer
Finances and disclosures
- Price:$295,000
- Price per sq. ft.:$135.69
- Tax amount:$4,974 (2024)
New listings near 2115 Jasmine Drive
- New
 $330,000Active3 beds 1 baths1,338 sq. ft.
$330,000Active3 beds 1 baths1,338 sq. ft.521 Chaney Avenue, Crest Hill, IL 60403
MLS# 12514741Listed by: ENHANCE HOME REAL ESTATE - New
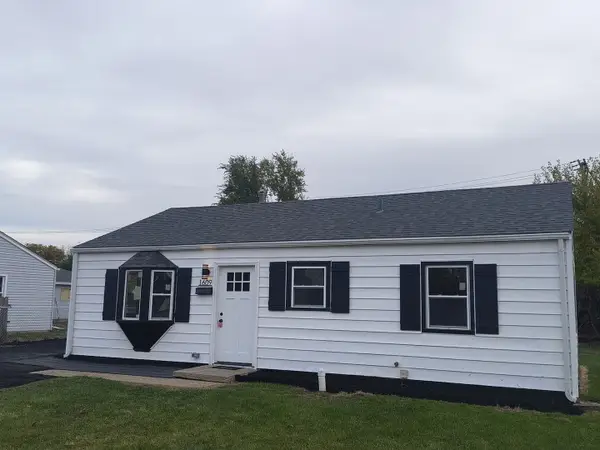 $250,000Active3 beds 1 baths
$250,000Active3 beds 1 baths1609 Marlboro Lane, Crest Hill, IL 60403
MLS# 12508828Listed by: REALTY REPRESENTATIVES INC - New
 $349,900Active3 beds 4 baths1,900 sq. ft.
$349,900Active3 beds 4 baths1,900 sq. ft.20524 Mcgilvrey Drive, Crest Hill, IL 60403
MLS# 12513263Listed by: HOMESMART REALTY GROUP - New
 $325,000Active5 beds 2 baths2,020 sq. ft.
$325,000Active5 beds 2 baths2,020 sq. ft.2300 Greengold Street, Crest Hill, IL 60403
MLS# 12513358Listed by: SPRING REALTY - New
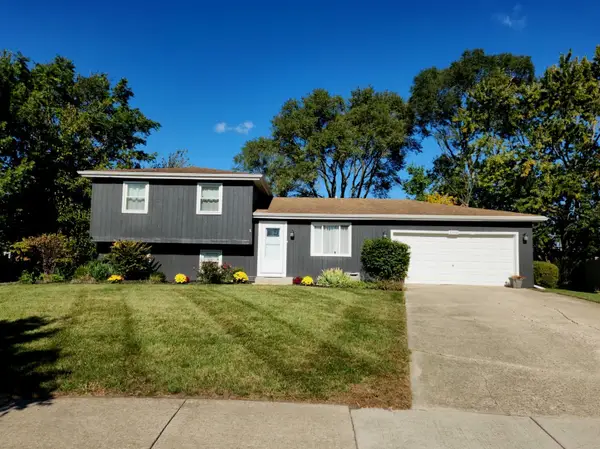 $395,000Active4 beds 2 baths1,576 sq. ft.
$395,000Active4 beds 2 baths1,576 sq. ft.2412 Durness Court, Crest Hill, IL 60403
MLS# 12501419Listed by: REALTY EXECUTIVES MIDWEST 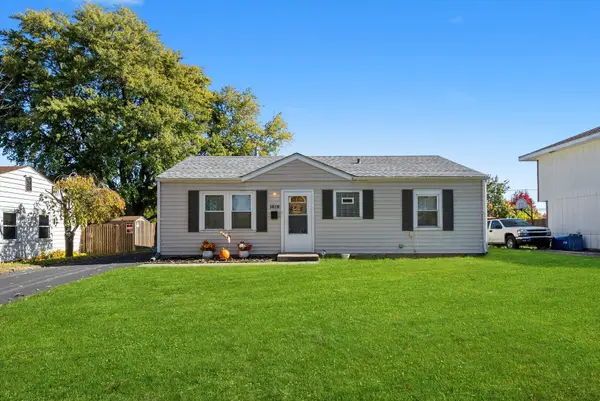 $229,900Pending3 beds 1 baths1,000 sq. ft.
$229,900Pending3 beds 1 baths1,000 sq. ft.1618 Innercircle Drive, Crest Hill, IL 60403
MLS# 12510354Listed by: RE/MAX 10 $170,000Pending2 beds 2 baths894 sq. ft.
$170,000Pending2 beds 2 baths894 sq. ft.2331 Carnation Drive #2331, Crest Hill, IL 60403
MLS# 12505831Listed by: VILLAGE REALTY, INC.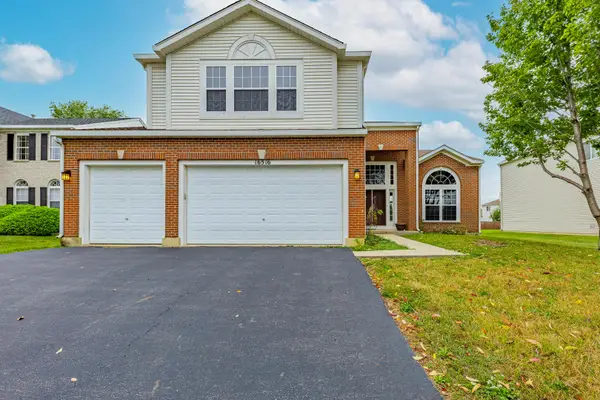 $410,000Active5 beds 3 baths2,898 sq. ft.
$410,000Active5 beds 3 baths2,898 sq. ft.16516 Coventry Lane, Crest Hill, IL 60403
MLS# 12495542Listed by: REALTY OF AMERICA, LLC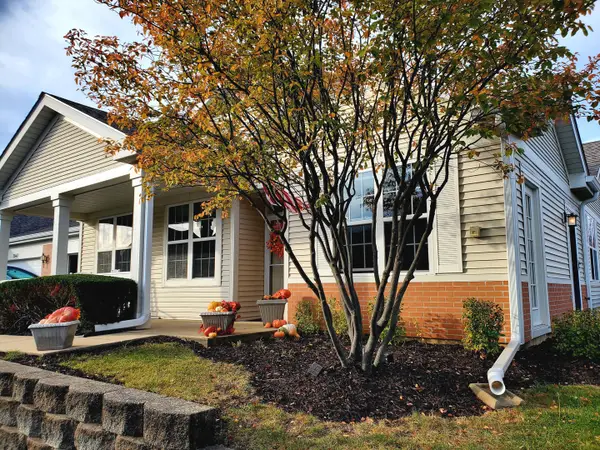 $246,500Active2 beds 2 baths1,257 sq. ft.
$246,500Active2 beds 2 baths1,257 sq. ft.21471 Lake St Clair Drive, Crest Hill, IL 60403
MLS# 12506626Listed by: REALTY ONE GROUP INC.
