21460 Prestwick Drive, Crest Hill, IL 60403
Local realty services provided by:ERA Naper Realty
21460 Prestwick Drive,Crest Hill, IL 60403
$345,000
- 4 Beds
- 4 Baths
- 2,200 sq. ft.
- Single family
- Pending
Listed by: ryan smith
Office: re/max premier
MLS#:12431390
Source:MLSNI
Price summary
- Price:$345,000
- Price per sq. ft.:$156.82
- Monthly HOA dues:$14.58
About this home
Rarely do homes come available in the highly sought-after Cambridge crest subdivision and this very spacious two story is on one of the premier lots in the community! Located across the street from the pond, this corner lot offers tranquility, water views and privacy unlike any other home in the community! AS you walk into the foyer you will love the french doors which lead to a spacious first floor office, across the foyer you will find the very spacious, sun-drenched living room/dining room which offers views of the water! This home offers one of the larger kitchens in the community which opens to a large family room and sliding glass doors that lead to the private rear yard! There are three spacious bedrooms, two baths on the second floors. With a finished basement where you will find an additional family room and a fourth bedroom with a third bath, the space just does not end in this home. First floor laundry, attached garage are additional features which make this home even more desirable! Homes in this area rarely come on the market, close to I-55, Joliet Louis Mall and Rt 30, this is truly centrally located! Ger inside today to appreciate all this home has to offers.
Contact an agent
Home facts
- Year built:2005
- Listing ID #:12431390
- Added:162 day(s) ago
- Updated:January 07, 2026 at 08:54 AM
Rooms and interior
- Bedrooms:4
- Total bathrooms:4
- Full bathrooms:3
- Half bathrooms:1
- Living area:2,200 sq. ft.
Heating and cooling
- Cooling:Central Air
- Heating:Natural Gas
Structure and exterior
- Year built:2005
- Building area:2,200 sq. ft.
Utilities
- Water:Public
- Sewer:Septic-Mechanical
Finances and disclosures
- Price:$345,000
- Price per sq. ft.:$156.82
- Tax amount:$7,448 (2024)
New listings near 21460 Prestwick Drive
- New
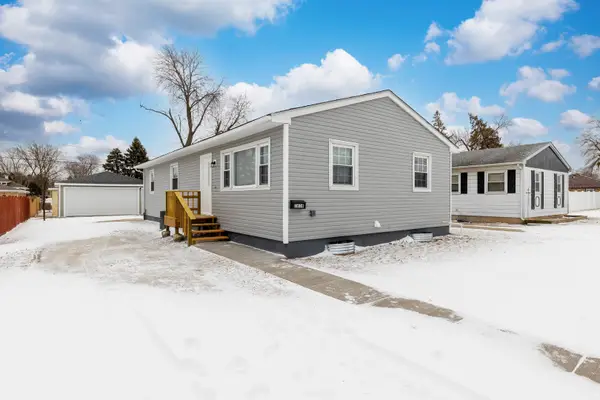 $365,000Active5 beds 3 baths1,000 sq. ft.
$365,000Active5 beds 3 baths1,000 sq. ft.1616 Wilcox Street, Crest Hill, IL 60435
MLS# 12536910Listed by: CLOUD GATE REALTY LLC 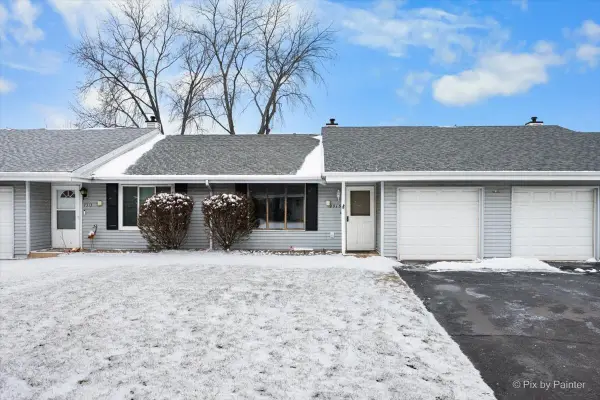 $189,000Pending2 beds 2 baths933 sq. ft.
$189,000Pending2 beds 2 baths933 sq. ft.2315 Buttercup Lane, Crest Hill, IL 60403
MLS# 12538462Listed by: RE/MAX IMPACT- New
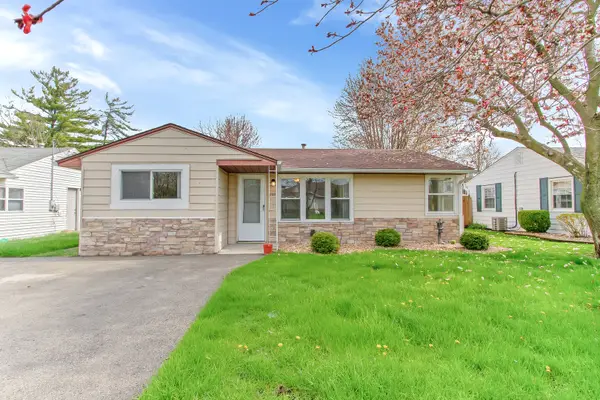 $240,000Active3 beds 1 baths
$240,000Active3 beds 1 baths2322 Greengold Street, Crest Hill, IL 60403
MLS# 12537838Listed by: LANDMARK PROPERTY MANAGEMENT, INC. - New
 $315,800Active2 beds 2 baths1,826 sq. ft.
$315,800Active2 beds 2 baths1,826 sq. ft.21546 Victory Lake Way, Crest Hill, IL 60403
MLS# 12537314Listed by: COLDWELL BANKER REAL ESTATE GROUP 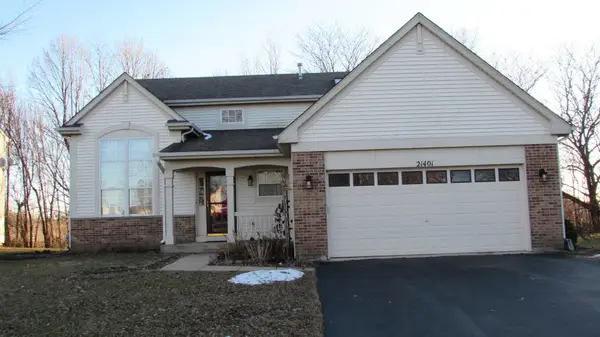 $389,000Active4 beds 3 baths1,907 sq. ft.
$389,000Active4 beds 3 baths1,907 sq. ft.21401 Prestwick Drive, Crest Hill, IL 60403
MLS# 12536791Listed by: VILLA MIEL REALTY, INC.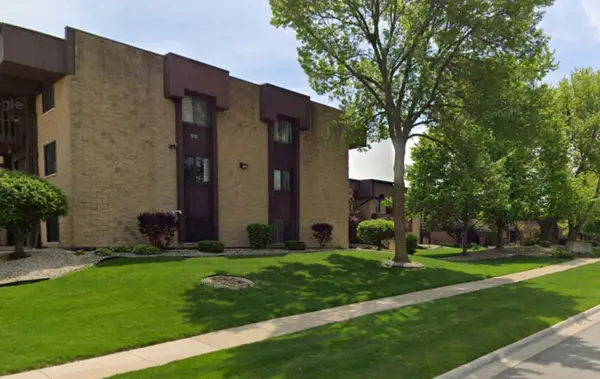 $159,900Active2 beds 2 baths
$159,900Active2 beds 2 baths1510 N Rock Run Drive #2A, Crest Hill, IL 60435
MLS# 12534216Listed by: PLATINUM PARTNERS REALTORS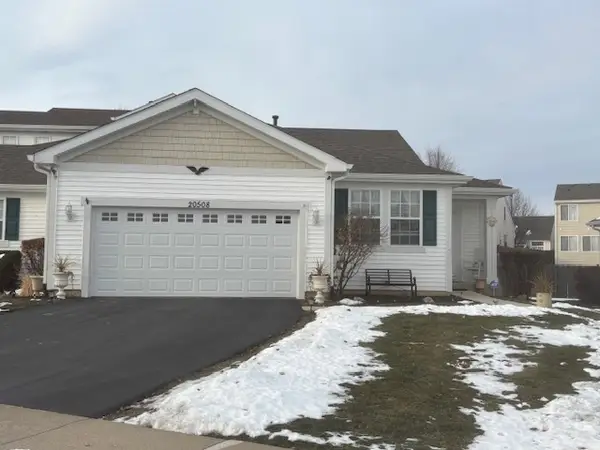 $325,000Active3 beds 3 baths1,402 sq. ft.
$325,000Active3 beds 3 baths1,402 sq. ft.20508 Mcgilvray Drive, Crest Hill, IL 60403
MLS# 12534429Listed by: COLDWELL BANKER REAL ESTATE GROUP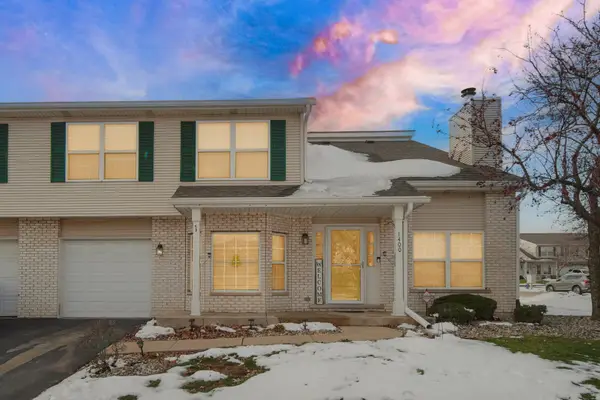 $225,000Pending2 beds 2 baths1,402 sq. ft.
$225,000Pending2 beds 2 baths1,402 sq. ft.1400 Berta Drive, Crest Hill, IL 60403
MLS# 12532651Listed by: PAUL LUXURY HOMES, LLC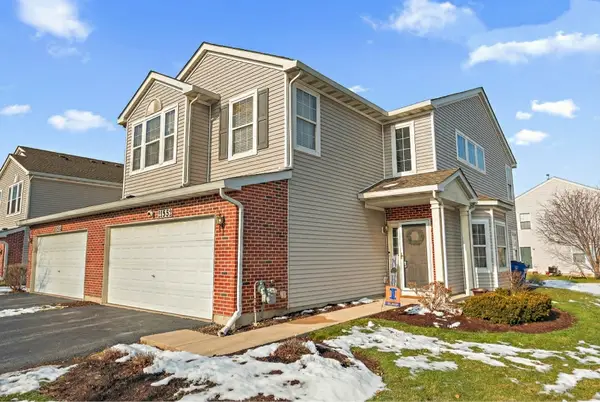 $287,000Pending3 beds 3 baths1,550 sq. ft.
$287,000Pending3 beds 3 baths1,550 sq. ft.21552 Eich Drive, Crest Hill, IL 60403
MLS# 12532695Listed by: RE/MAX 1ST SERVICE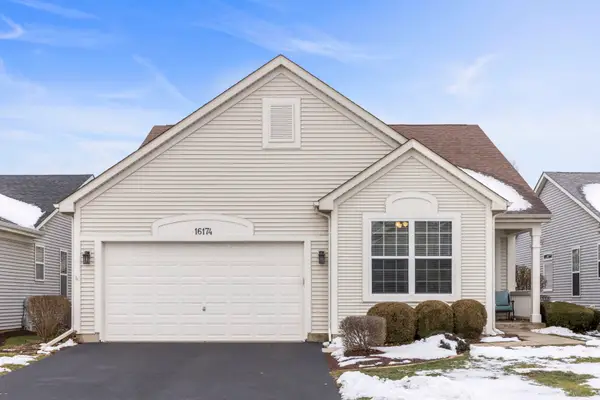 $400,000Pending2 beds 2 baths1,951 sq. ft.
$400,000Pending2 beds 2 baths1,951 sq. ft.16174 Seneca Lake Circle, Crest Hill, IL 60403
MLS# 12531173Listed by: EXP REALTY
