21531 Wolf Lake Way, Crest Hill, IL 60403
Local realty services provided by:Results Realty ERA Powered
21531 Wolf Lake Way,Crest Hill, IL 60403
$289,900
- 2 Beds
- 2 Baths
- 1,640 sq. ft.
- Townhouse
- Active
Listed by: sherry vansyckle
Office: re/max 10 in the park
MLS#:12477219
Source:MLSNI
Price summary
- Price:$289,900
- Price per sq. ft.:$176.77
- Monthly HOA dues:$473
About this home
NICE PRICE REDUCTION!! Buyers will love this "Scottsdale Model" Townhome with a Sunroom sitting on a Beautiful Corner Lot in Carillon Lakes, a 55+ Adult Resort Community. The home features two bedrooms, 2 baths, LR, DR, a den and a Sunroom, nice size kitchen plus a Family Rm and so much more! All appliances & window coverings stay. 6 panel doors, hardwood Floors, The primary suite has a lovely, light, bright bath, complete with a garden tub, an oversized shower and double sinks. There is a large walk-in closet to store all your clothes. The second bedroom has easy access to the full second bath. The den is located off the LR and makes the perfect Office, Sewing or Craft Rm. NEW Stove 1 yr. old, Roof Approx. 4 yrs. old, HWH - 1 yr. old, Washer & Dryer and Furnace & A/C are Original but Work Fine! Security System. Water Purifier under kitchen sink. There is a community clubhouse with exercise facilities, tennis and pickleball courts, indoor and outdoor pools, and a great gathering area. The three-hole golf course is available for you with no additional cost plus additional clubs & activities. This home is ready for you. Make your Appointment Today As This One Is A Gem! This is an ESTATE SALE -"AS - IS" Condition!
Contact an agent
Home facts
- Year built:2001
- Listing ID #:12477219
- Added:154 day(s) ago
- Updated:February 24, 2026 at 11:50 AM
Rooms and interior
- Bedrooms:2
- Total bathrooms:2
- Full bathrooms:2
- Living area:1,640 sq. ft.
Heating and cooling
- Cooling:Central Air
- Heating:Forced Air, Natural Gas
Structure and exterior
- Year built:2001
- Building area:1,640 sq. ft.
Schools
- High school:Lockport Township High School
- Middle school:Richland Elementary School
- Elementary school:Richland Elementary School
Utilities
- Water:Public
- Sewer:Public Sewer
Finances and disclosures
- Price:$289,900
- Price per sq. ft.:$176.77
- Tax amount:$6,276 (2024)
New listings near 21531 Wolf Lake Way
- New
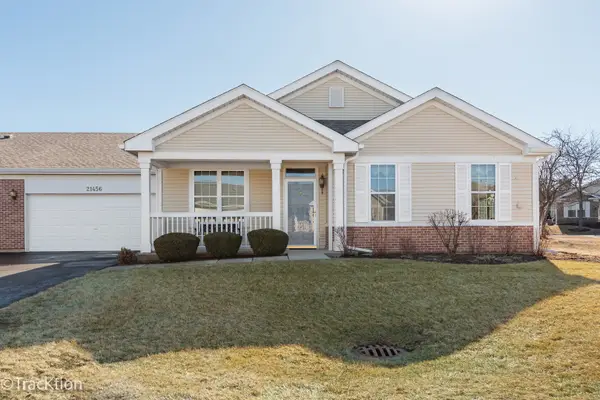 $269,000Active2 beds 2 baths1,330 sq. ft.
$269,000Active2 beds 2 baths1,330 sq. ft.21456 Wolf Lake Way, Crest Hill, IL 60403
MLS# 12572727Listed by: PLATINUM PARTNERS REALTORS - New
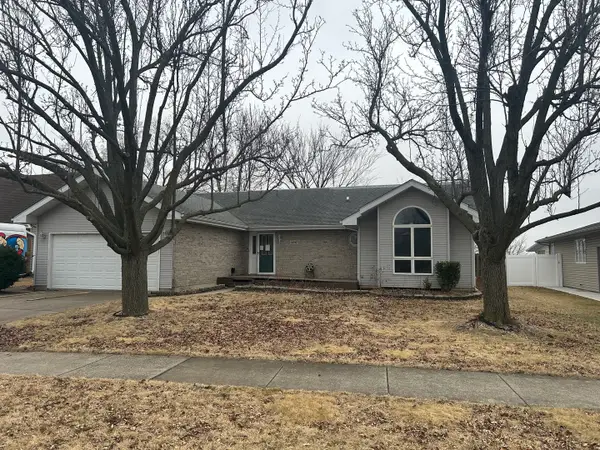 $309,900Active3 beds 2 baths1,746 sq. ft.
$309,900Active3 beds 2 baths1,746 sq. ft.2317 Hess Drive, Crest Hill, IL 60403
MLS# 12573234Listed by: STONETRUST REALTY GROUP, INC. - New
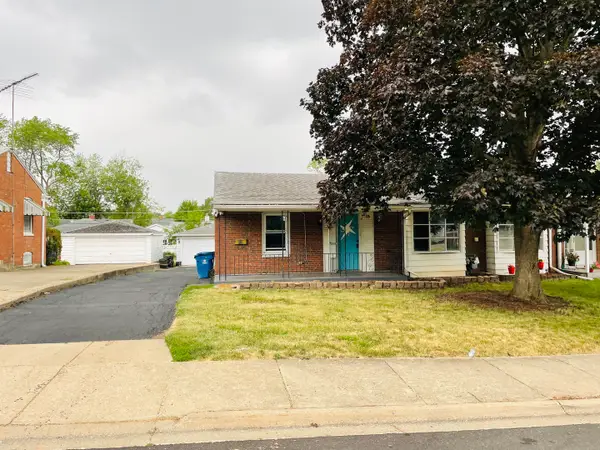 $228,900Active4 beds 1 baths1,685 sq. ft.
$228,900Active4 beds 1 baths1,685 sq. ft.Address Withheld By Seller, Crest Hill, IL 60403
MLS# 12571774Listed by: MARCOS ROJAS REALTY INC  $260,000Pending2 beds 2 baths1,330 sq. ft.
$260,000Pending2 beds 2 baths1,330 sq. ft.16346 Crescent Lake Drive, Crest Hill, IL 60403
MLS# 12571425Listed by: EXP REALTY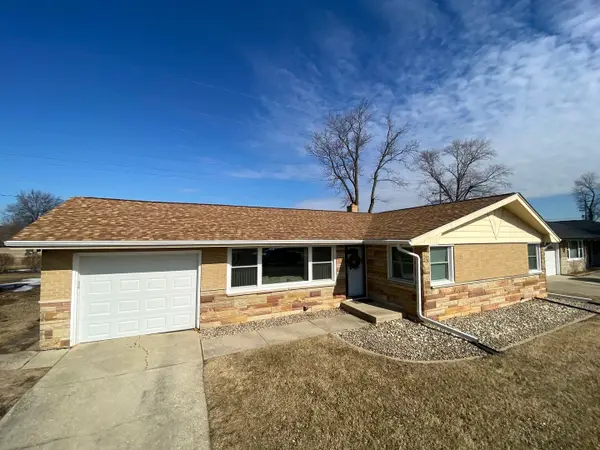 $315,000Pending3 beds 1 baths1,300 sq. ft.
$315,000Pending3 beds 1 baths1,300 sq. ft.1708 Root, Crest Hill, IL 60403
MLS# 12569468Listed by: CHARLES RUTENBERG REALTY OF IL- New
 $324,900Active2 beds 2 baths1,571 sq. ft.
$324,900Active2 beds 2 baths1,571 sq. ft.16300 Crescent Lake Drive, Crest Hill, IL 60403
MLS# 12569081Listed by: CHARLES RUTENBERG REALTY OF IL  $199,000Pending2 beds 2 baths1,200 sq. ft.
$199,000Pending2 beds 2 baths1,200 sq. ft.1684 Willow Circle Drive #1684, Crest Hill, IL 60403
MLS# 12566238Listed by: PLATINUM PARTNERS REALTORS $164,900Pending3 beds 1 baths1,064 sq. ft.
$164,900Pending3 beds 1 baths1,064 sq. ft.1617 N Hickory Street, Crest Hill, IL 60403
MLS# 12565193Listed by: COLDWELL BANKER REALTY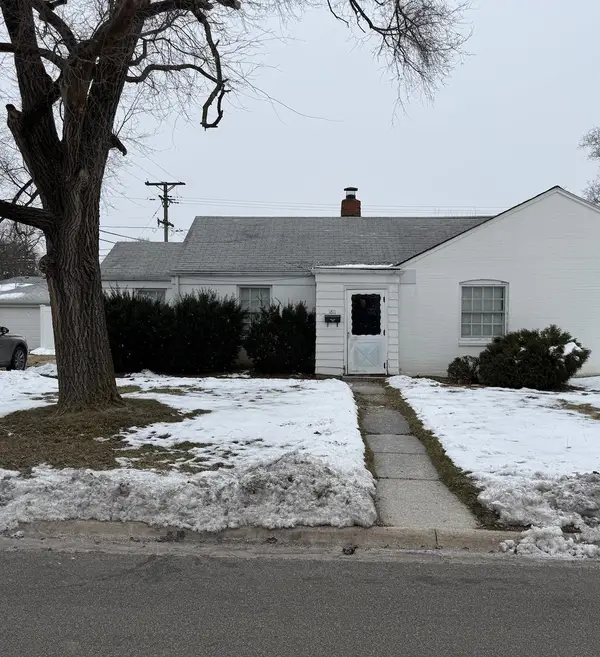 $115,000Pending3 beds 1 baths916 sq. ft.
$115,000Pending3 beds 1 baths916 sq. ft.1811 N Raynor Avenue #1811, Crest Hill, IL 60403
MLS# 12567895Listed by: DEI REALTY LLC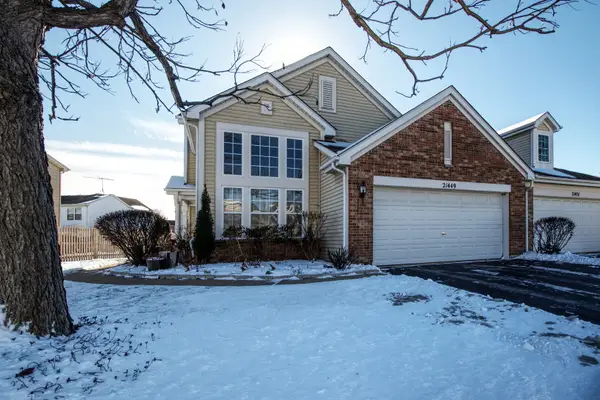 $289,900Pending3 beds 3 baths1,812 sq. ft.
$289,900Pending3 beds 3 baths1,812 sq. ft.21449 Carlton Street, Crest Hill, IL 60403
MLS# 12564167Listed by: RE/MAX ULTIMATE PROFESSIONALS

