24029 S Plum Valley Drive, Crete, IL 60417
Local realty services provided by:Results Realty ERA Powered
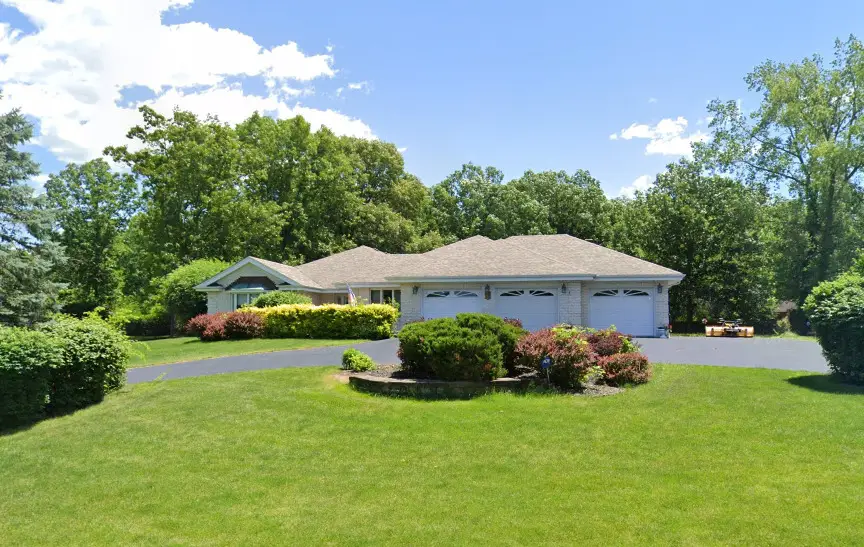


24029 S Plum Valley Drive,Crete, IL 60417
$474,240
- 4 Beds
- 5 Baths
- 3,628 sq. ft.
- Single family
- Active
Listed by:michele mcdonnell
Office:century 21 circle
MLS#:12394986
Source:MLSNI
Price summary
- Price:$474,240
- Price per sq. ft.:$130.72
About this home
Beautiful All-Brick Sprawling Ranch - Over 3,600 Sq Ft of Refined Living! Welcome to this stunning all-brick 3,600 square foot ranch that offers luxury, functionality, and serene natural surroundings. Situated on a beautifully landscaped lot, this home features a circular driveway that provides an elegant and welcoming entrance with plenty of parking for guests. Step into a warm and inviting foyer, with a formal dining room to your left-perfect for hosting elegant dinners. The heart of the home is a chef's dream kitchen with abundant counter space, premium appliances, and a bright breakfast room where you can sip your morning coffee while enjoying peaceful views of nature. One wing of the home is thoughtfully designed for related living or guest privacy, while the opposite wing features two spacious bedrooms and a luxurious primary suite. The primary bedroom boasts a large walk-in closet and a spa-like ensuite with a soaking tub, a separate stand-up shower, and an option to retrofit the shower into a steam room. The hall bath is equally impressive with a unique red soaking tub and a separate shower that's sure to impress guests. The main-floor living room offers soaring vaulted wood ceilings and a beautiful fireplace, creating a cozy and elegant space to relax. The finished lower level is made for entertaining, featuring a full bar, room for a pool table (pool table is not staying), and plenty of space for gatherings. Step out onto the patio to enjoy the private hot tub while watching the wildlife that frequent the scenic backyard. The yard also includes a shed, space for gardening, and ample room to enjoy the outdoors. The heated three-car garage includes a dedicated tool room-ideal for hobbyists and homeowners alike. Words can't fully capture the beauty, warmth, and charm of this home-it's truly a must-see!
Contact an agent
Home facts
- Year built:1991
- Listing Id #:12394986
- Added:55 day(s) ago
- Updated:August 13, 2025 at 10:47 AM
Rooms and interior
- Bedrooms:4
- Total bathrooms:5
- Full bathrooms:3
- Half bathrooms:2
- Living area:3,628 sq. ft.
Heating and cooling
- Cooling:Central Air, Zoned
- Heating:Forced Air, Natural Gas, Zoned
Structure and exterior
- Roof:Asphalt
- Year built:1991
- Building area:3,628 sq. ft.
Utilities
- Water:Lake Michigan
- Sewer:Public Sewer
Finances and disclosures
- Price:$474,240
- Price per sq. ft.:$130.72
- Tax amount:$15,210 (2023)
New listings near 24029 S Plum Valley Drive
- Open Sat, 12 to 2pmNew
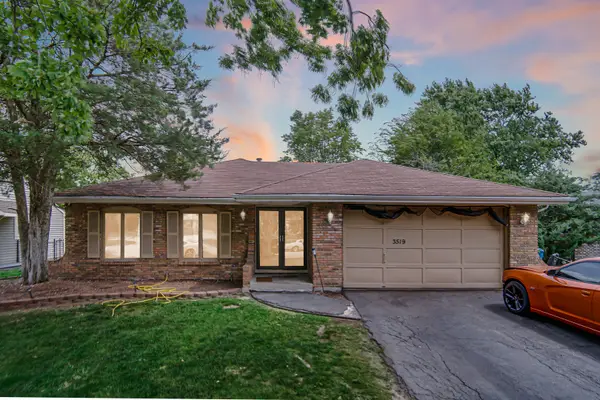 $310,000Active4 beds 3 baths2,457 sq. ft.
$310,000Active4 beds 3 baths2,457 sq. ft.3519 Arthur Road, Crete, IL 60417
MLS# 12378809Listed by: REAL PEOPLE REALTY - New
 $365,000Active4 beds 3 baths2,874 sq. ft.
$365,000Active4 beds 3 baths2,874 sq. ft.979 Patricia Lane, Crete, IL 60417
MLS# 12444074Listed by: REDFIN CORPORATION - New
 $360,000Active3 beds 3 baths2,200 sq. ft.
$360,000Active3 beds 3 baths2,200 sq. ft.3542 Ronald Road, Crete, IL 60417
MLS# 12443603Listed by: NEW CHAPTER REAL ESTATE - New
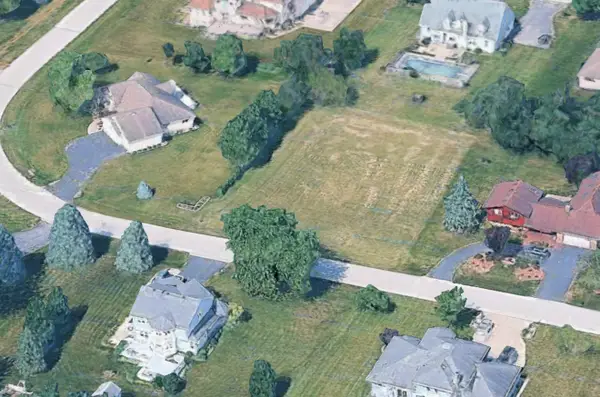 $27,000Active0 Acres
$27,000Active0 Acres26208 S Victoria Lane, Crete, IL 60417
MLS# 12441735Listed by: KELLER WILLIAMS ONECHICAGO 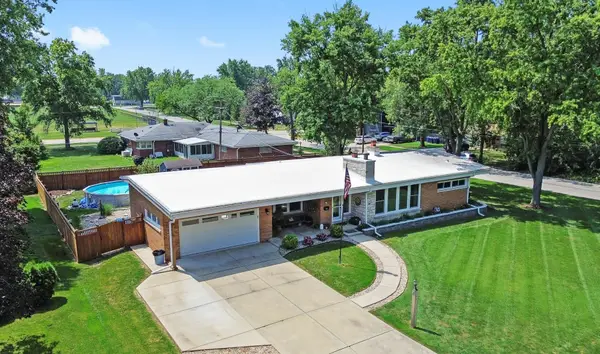 $324,900Pending4 beds 3 baths2,009 sq. ft.
$324,900Pending4 beds 3 baths2,009 sq. ft.404 Oakwood Drive, Crete, IL 60417
MLS# 12440340Listed by: RE/MAX 10- New
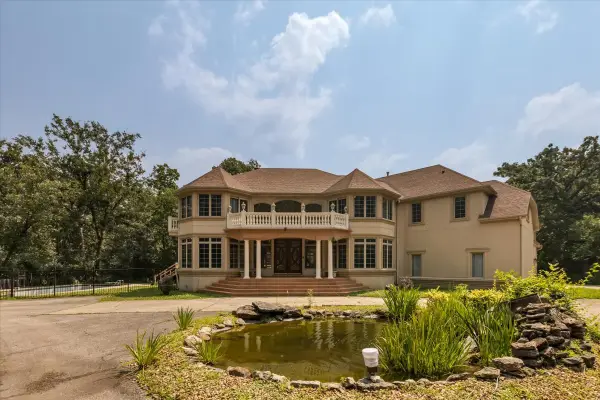 $930,000Active5 beds 6 baths12,781 sq. ft.
$930,000Active5 beds 6 baths12,781 sq. ft.872 Rosedale Terrace, Crete, IL 60417
MLS# 12437445Listed by: EXIT STRATEGY REALTY 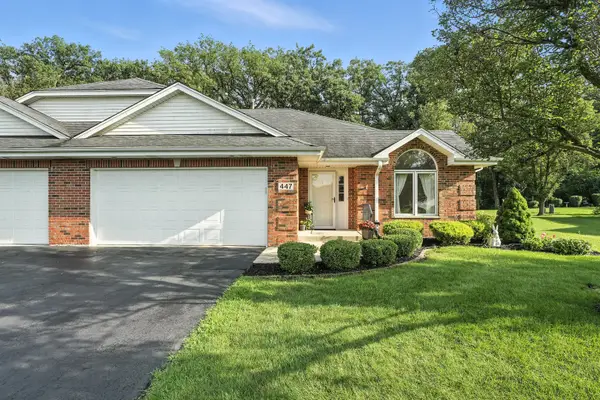 $220,000Active2 beds 2 baths1,340 sq. ft.
$220,000Active2 beds 2 baths1,340 sq. ft.447 W Eden Lane, Crete, IL 60417
MLS# 12436226Listed by: LISTING LEADERS NORTHWEST, INC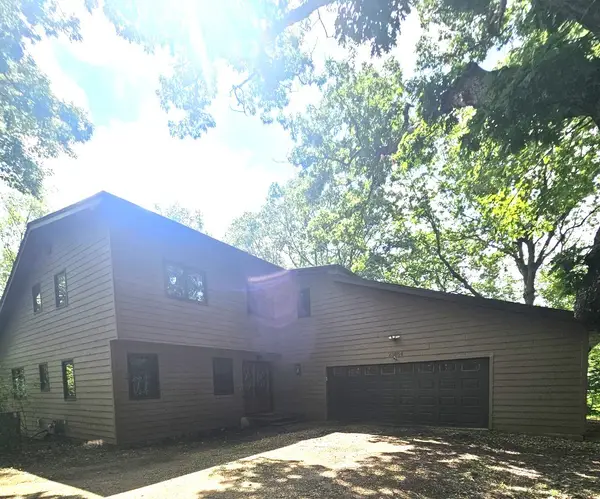 $450,000Active4 beds 3 baths3,037 sq. ft.
$450,000Active4 beds 3 baths3,037 sq. ft.23864 S Plum Valley Drive, Crete, IL 60417
MLS# 12409024Listed by: MCCOLLY REAL ESTATE $225,000Pending2 beds 3 baths1,700 sq. ft.
$225,000Pending2 beds 3 baths1,700 sq. ft.26607 S Harvest Lane, Crete, IL 60417
MLS# 12430097Listed by: BAIRD & WARNER REAL ESTATE $215,000Active3 beds 1 baths1,174 sq. ft.
$215,000Active3 beds 1 baths1,174 sq. ft.660 1st Street, Crete, IL 60417
MLS# 12435791Listed by: REALTY ONE GROUP HEARTLAND

