1149 Brighton Circle, Crystal Lake, IL 60012
Local realty services provided by:ERA Naper Realty
Listed by: andra simek
Office: keller williams success realty
MLS#:12463168
Source:MLSNI
Price summary
- Price:$499,900
- Price per sq. ft.:$204.37
- Monthly HOA dues:$41.25
About this home
Welcome to 1149 Brighton Circle in Crystal Lake's sought-after Woodlore Estates, where modern design meets timeless comfort and energy-efficient living. Built by Lennar in 2024, this impressive three-bedroom, two-and-a-half-bath home offers the perfect balance of luxury and livability, combining new-construction quality with warmth, style, and a layout that supports the way you live today. Every element-from its open main-floor design to its flexible spaces and thoughtful energy features-has been crafted to create comfort, connection, and confidence for years to come. Step inside and discover an open-concept floor plan filled with natural light and modern finishes. The kitchen is the heart of the home, featuring white shaker cabinetry, gleaming quartz countertops, a large center island with sink and dishwasher, stainless steel appliances including gas range and refrigerator, subway tile backsplash, and pendant lighting. It flows seamlessly into the dining and family room areas, making everyday living and entertaining effortless. The family room features rich hardwood floors, recessed lighting, and a gas fireplace with stone surround and dark wood mantel, creating a welcoming atmosphere for both quiet evenings and social gatherings. A versatile flex space on the main level adds even more functionality, offering the freedom to adapt as your needs change. With its bright windows and quiet location just off the main living area, it can serve as a home office for remote work, a study space, or a cozy retreat for reading and hobbies. This room brings a sense of flexibility that today's homeowners value-supporting productivity during the day and comfort in the evening. Upstairs, the primary suite is a private retreat designed for relaxation, featuring an ensuite bath with dual vanities topped with quartz, gold faucets, a walk-in glass-enclosed shower with tile surround, and a transom window that bathes the space in natural light. The walk-in closet with a window and ample shelving adds both light and organization. Two additional bedrooms are spacious and bright, each with carpeted floors and generous closet space. A second-floor loft provides another flexible area-perfect for a media zone, home gym, or play space. The laundry room on this level includes a sink, shelving, and modern washer and dryer, bringing both function and convenience to daily routines. Every detail reflects the craftsmanship and efficiency expected in a new Lennar home. Energy-saving windows, insulation, and HVAC systems help keep temperatures consistent year-round while lowering utility costs. These features create a comfortable living environment that is both eco-friendly and financially smart. The unfinished basement extends the home's potential, offering an open layout with plumbing rough-ins, HVAC access, and insulated walls-ready for future expansion as a recreation room, studio, or guest suite. Outside, the home exudes curb appeal with blue vinyl siding, a gabled roofline, and landscaped beds framed by mulch and mature plantings. A welcoming front porch and attached two-car garage enhance both style and function. The fenced backyard offers peace and privacy with a sliding-door walk-out to the patio-perfect for morning coffee, summer barbecues, or watching sunsets over the quiet tree-lined neighborhood. Well-maintained sidewalks and green spaces throughout the community encourage evening strolls and connection with neighbors. Living in Woodlore Estates means more than owning a home-it's a complete lifestyle. The community is known for its friendly atmosphere, walking trails, scenic ponds, and open green spaces that promote well-being and outdoor enjoyment. Nearby parks, pickleball courts, and local restaurants make it easy to relax and stay active. You'll also appreciate proximity to top-rated schools, shopping centers, healthcare facilities, and transportation options. Crystal Lake's Three Oaks Recreation, Metra station, and vibrant downtown.
Contact an agent
Home facts
- Year built:2024
- Listing ID #:12463168
- Added:36 day(s) ago
- Updated:November 15, 2025 at 09:25 AM
Rooms and interior
- Bedrooms:3
- Total bathrooms:3
- Full bathrooms:2
- Half bathrooms:1
- Living area:2,446 sq. ft.
Heating and cooling
- Cooling:Central Air
- Heating:Forced Air, Natural Gas
Structure and exterior
- Roof:Asphalt
- Year built:2024
- Building area:2,446 sq. ft.
- Lot area:0.29 Acres
Utilities
- Water:Public
- Sewer:Public Sewer
Finances and disclosures
- Price:$499,900
- Price per sq. ft.:$204.37
- Tax amount:$306 (2024)
New listings near 1149 Brighton Circle
- New
 $349,000Active3 beds 2 baths1,200 sq. ft.
$349,000Active3 beds 2 baths1,200 sq. ft.215 Sunset Terrace, Crystal Lake, IL 60014
MLS# 12517254Listed by: KELLER WILLIAMS THRIVE - New
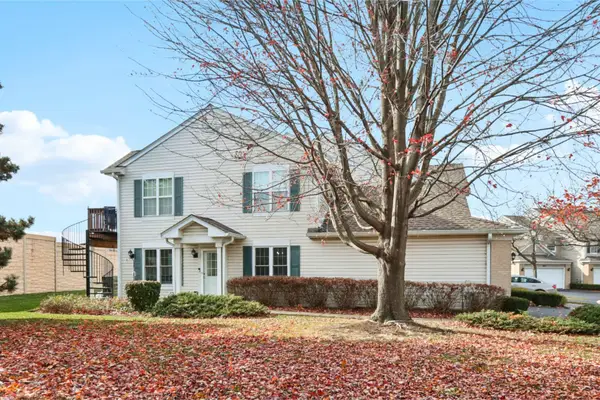 $275,000Active2 beds 2 baths1,233 sq. ft.
$275,000Active2 beds 2 baths1,233 sq. ft.1279 Merrimack Court, Crystal Lake, IL 60014
MLS# 12512800Listed by: BETTER HOMES AND GARDEN REAL ESTATE STAR HOMES - New
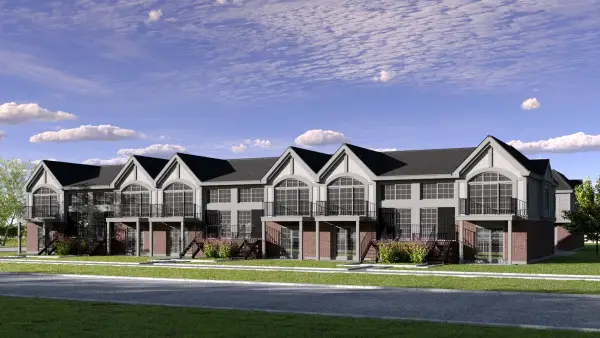 $340,000Active3 beds 2 baths1,450 sq. ft.
$340,000Active3 beds 2 baths1,450 sq. ft.Address Withheld By Seller, Crystal Lake, IL 60014
MLS# 12515651Listed by: PINKEY RAUNIYAR - New
 $229,900Active2 beds 2 baths1,090 sq. ft.
$229,900Active2 beds 2 baths1,090 sq. ft.804 Chasefield Lane #3, Crystal Lake, IL 60014
MLS# 12516023Listed by: GRANDVIEW REALTY LLC - New
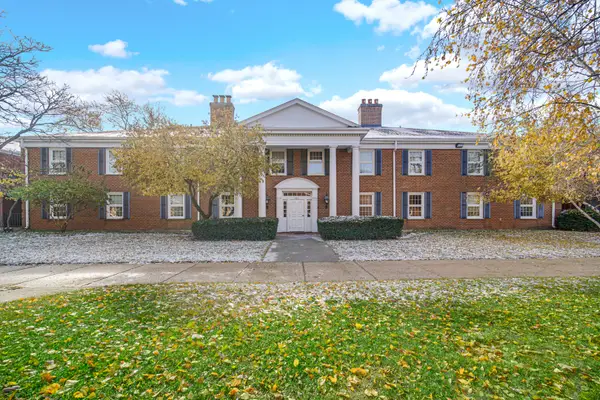 $183,000Active2 beds 2 baths1,084 sq. ft.
$183,000Active2 beds 2 baths1,084 sq. ft.521 Coventry Lane #12, Crystal Lake, IL 60014
MLS# 12516915Listed by: EXP REALTY - Open Sat, 11am to 1pmNew
 $550,000Active3 beds 3 baths2,266 sq. ft.
$550,000Active3 beds 3 baths2,266 sq. ft.3401 Thunderbird Lane, Crystal Lake, IL 60012
MLS# 12517255Listed by: REAL BROKER LLC - Open Sat, 12 to 2pmNew
 $435,000Active3 beds 3 baths2,314 sq. ft.
$435,000Active3 beds 3 baths2,314 sq. ft.9513 Elm Lane, Crystal Lake, IL 60014
MLS# 12517131Listed by: REAL BROKER, LLC - Open Sat, 12 to 2pmNew
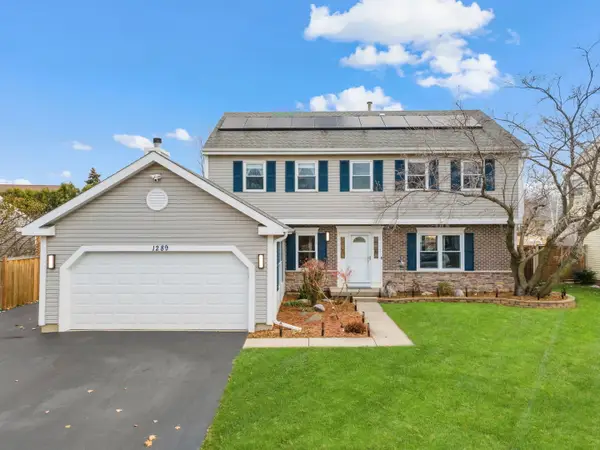 $415,000Active4 beds 3 baths2,320 sq. ft.
$415,000Active4 beds 3 baths2,320 sq. ft.1289 Westport Ridge, Crystal Lake, IL 60014
MLS# 12498025Listed by: KELLER WILLIAMS SUCCESS REALTY - New
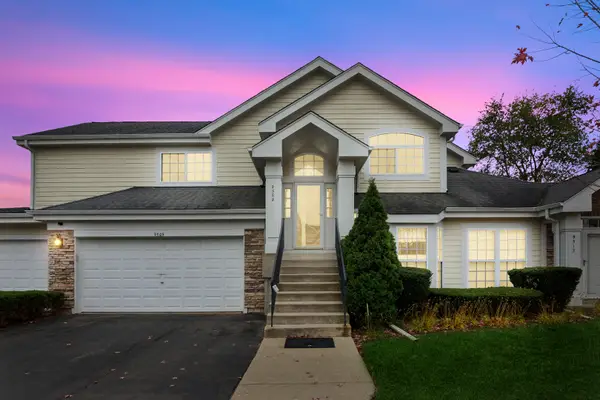 $335,000Active2 beds 2 baths1,707 sq. ft.
$335,000Active2 beds 2 baths1,707 sq. ft.9509 Georgetown Lane #9509, Crystal Lake, IL 60014
MLS# 12510575Listed by: BAIRD & WARNER - New
 $675,000Active6 beds 3 baths
$675,000Active6 beds 3 baths82 S Williams Street, Crystal Lake, IL 60014
MLS# 12516275Listed by: KELLER WILLIAMS SUCCESS REALTY
