1214 Buckeye Circle, Crystal Lake, IL 60012
Local realty services provided by:Results Realty ERA Powered
Listed by: tyler lewke, scott federighi
Office: keller williams success realty
MLS#:12473163
Source:MLSNI
Price summary
- Price:$599,900
- Price per sq. ft.:$183.12
- Monthly HOA dues:$37.33
About this home
Welcome to Your Dream Home in Woodlore Estates! Step into this spacious home offering over 3,276 sq. ft. of beautifully designed living space plus a sunlit English basement ready for your personal touch. From the moment you enter, you'll love the 9-foot ceilings and expansive open floor plan that seamlessly blends style and functionality. At the heart of the home is a stunning gourmet kitchen with a massive island, sleek white quartz countertops, and abundant cabinetry-perfect for cooking, entertaining, and everyday living. A flex room on the main level offers endless possibilities: home office, guest room, or playroom-your choice. Step through sliding glass doors to a private deck with no close backyard neighbors, overlooking a peaceful natural conservation area. The spacious, fenceable yard is ideal for kids, pets, and outdoor fun. Upstairs, you'll find four generously sized bedrooms, including a luxurious primary suite with a huge walk-in closet and spa-like en suite featuring dual sinks and a walk-in shower. One bedroom boasts its own private bath, while the other two share a large hallway bathroom. A bright loft area provides extra living space, and the convenient second-floor laundry room includes tons of storage. The English basement already features plenty of natural light-move-in ready or finish to suit your needs. An oversized 3-car garage offers ample space for vehicles, storage, and more. This home checks every box: space, style, comfort, and location. Don't miss your chance to make it yours!
Contact an agent
Home facts
- Year built:2024
- Listing ID #:12473163
- Added:139 day(s) ago
- Updated:February 12, 2026 at 06:28 PM
Rooms and interior
- Bedrooms:4
- Total bathrooms:4
- Full bathrooms:3
- Half bathrooms:1
- Living area:3,276 sq. ft.
Heating and cooling
- Cooling:Central Air
- Heating:Forced Air, Natural Gas
Structure and exterior
- Roof:Asphalt
- Year built:2024
- Building area:3,276 sq. ft.
- Lot area:0.23 Acres
Schools
- High school:Prairie Ridge High School
- Middle school:Prairie Grove Junior High School
- Elementary school:Prairie Grove Elementary School
Utilities
- Water:Public
- Sewer:Public Sewer
Finances and disclosures
- Price:$599,900
- Price per sq. ft.:$183.12
- Tax amount:$9,229 (2024)
New listings near 1214 Buckeye Circle
- Open Sun, 11am to 1pmNew
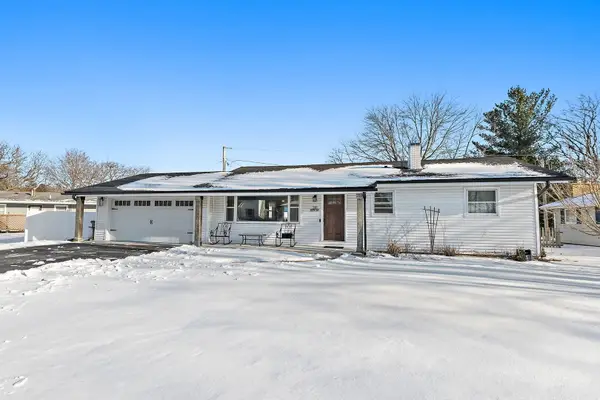 $337,000Active3 beds 2 baths1,176 sq. ft.
$337,000Active3 beds 2 baths1,176 sq. ft.381 Keith Avenue, Crystal Lake, IL 60014
MLS# 12556349Listed by: REAL BROKER, LLC - New
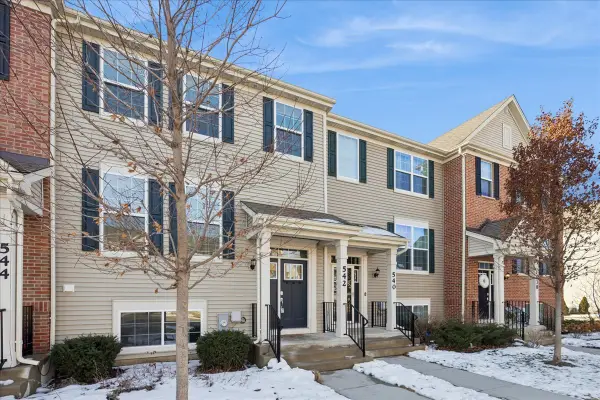 $365,000Active3 beds 3 baths1,894 sq. ft.
$365,000Active3 beds 3 baths1,894 sq. ft.542 Cimmaron Circle, Crystal Lake, IL 60012
MLS# 12557825Listed by: BAIRD & WARNER - Open Sun, 2:30 to 4:30pmNew
 $750,000Active4 beds 4 baths2,518 sq. ft.
$750,000Active4 beds 4 baths2,518 sq. ft.4017 Niblick Court, Crystal Lake, IL 60012
MLS# 12564346Listed by: BERKSHIRE HATHAWAY HOMESERVICES CHICAGO - New
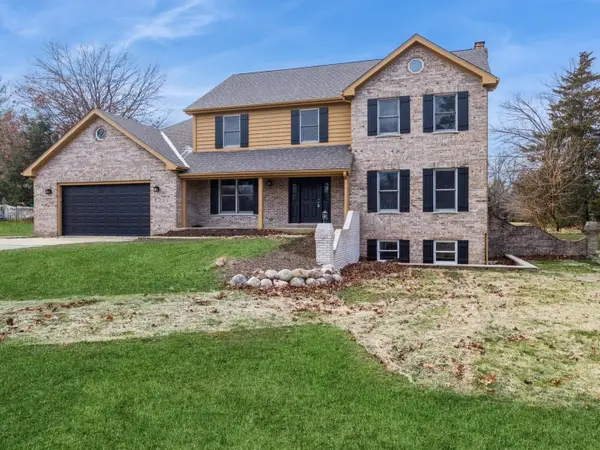 $597,500Active5 beds 4 baths2,792 sq. ft.
$597,500Active5 beds 4 baths2,792 sq. ft.6105 N Wyndwood Drive, Crystal Lake, IL 60014
MLS# 12565297Listed by: REALTY EXECUTIVES CORNERSTONE - New
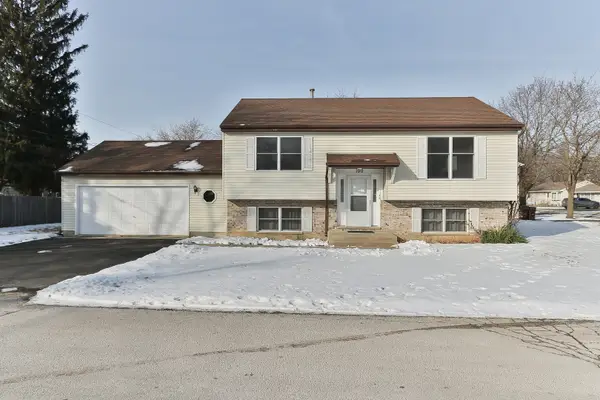 $325,000Active3 beds 2 baths1,300 sq. ft.
$325,000Active3 beds 2 baths1,300 sq. ft.100 Barberry Drive, Crystal Lake, IL 60014
MLS# 12560085Listed by: RE/MAX SUBURBAN - New
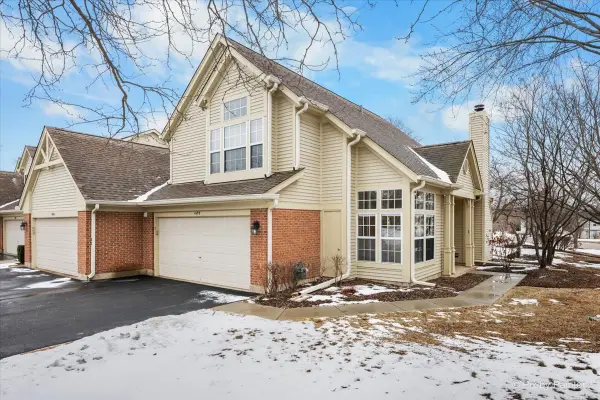 $319,900Active2 beds 3 baths1,661 sq. ft.
$319,900Active2 beds 3 baths1,661 sq. ft.1699 Penny Lane, Crystal Lake, IL 60014
MLS# 12563290Listed by: RE/MAX PROPERTIES NORTHWEST - New
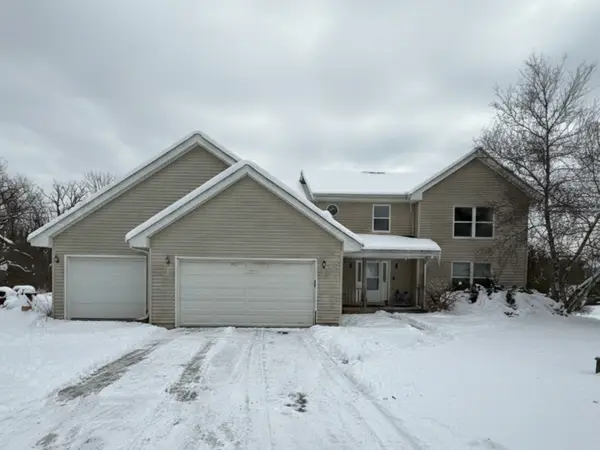 $400,000Active4 beds 4 baths2,806 sq. ft.
$400,000Active4 beds 4 baths2,806 sq. ft.1903 Lands Court, Crystal Lake, IL 60012
MLS# 12564796Listed by: GRANDVIEW REALTY, LLC - New
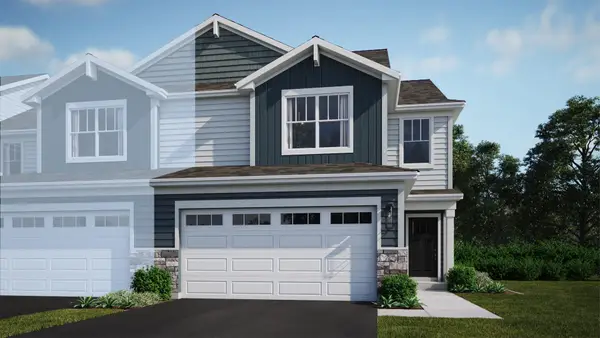 $369,900Active3 beds 3 baths1,840 sq. ft.
$369,900Active3 beds 3 baths1,840 sq. ft.622 Cassia Court, Crystal Lake, IL 60012
MLS# 12564599Listed by: HOMESMART CONNECT LLC - New
 $525,000Active4 beds 3 baths3,148 sq. ft.
$525,000Active4 beds 3 baths3,148 sq. ft.2215 Crystal Circle, Crystal Lake, IL 60012
MLS# 12563402Listed by: CENTURY 21 INTEGRA - New
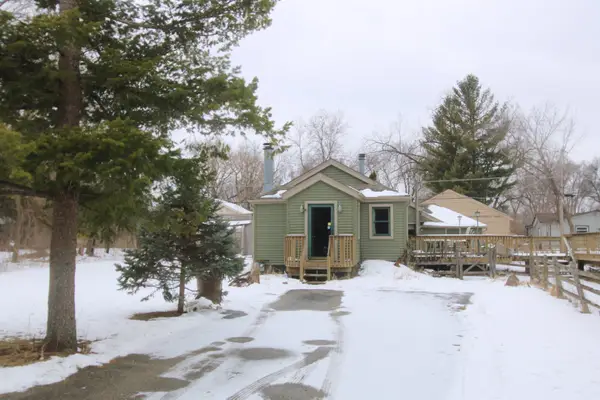 $225,000Active1 beds 1 baths1,333 sq. ft.
$225,000Active1 beds 1 baths1,333 sq. ft.104 Columbine Street, Crystal Lake, IL 60014
MLS# 12562915Listed by: KELLER WILLIAMS SUCCESS REALTY

