1484 Rolling Hills Drive, Crystal Lake, IL 60014
Local realty services provided by:ERA Naper Realty
1484 Rolling Hills Drive,Crystal Lake, IL 60014
$585,000
- 4 Beds
- 4 Baths
- 3,000 sq. ft.
- Single family
- Active
Upcoming open houses
- Sat, Sep 2712:00 pm - 03:00 pm
Listed by:cathy oberbroeckling
Office:baird & warner
MLS#:12479304
Source:MLSNI
Price summary
- Price:$585,000
- Price per sq. ft.:$195
- Monthly HOA dues:$29.17
About this home
Impeccably maintained and stylish UPDATES throughout, this timeless home is located on a beautiful 1/3 acre homesite in the quiet and coveted Hunters West subdivision. A light-filled, OPEN FLOOR PLAN with 9-foot ceilings, 2-story family room and foyer and generous room sizes, this 4 bdrm./3.5 bath home is truly Move-In-Ready. Boasting 3,000 sq.ft, PLUS a beautifully finished English/look-out basement with a bar and FULL bath, living and entertaining in this home will be a delight . Impressive white crown molding adorns the foyer, flanked by a formal living and dining room. A very generous 2-Story family room is at the homes center, with hardwood floors, a handsome masonry gas fireplace with remote start for added ambiance and bright floor to ceiling windows. A stunning white kitchen boasts 42" white cabinetry, neutral subway tile backsplash, under cabinet lighting, a contrasting center island with sleek granite tops and all newer stainless steel appliances. The patio door has beautiful plantation sliders for privacy. Rounding out the main level, a PRIVATE DEN/flex room with glass panel door and backyard views, and a laundry room is conveniently located just off the kitchen, with newer GE profile front load washer and dryer. The upper level is home to 3 bedrooms with beautifully UPDATED baths, step in shower and quartz top vanity. Just down the hardwood catwalk is a generous primary suite, reconfigured to add a 2nd WALK-In closet, and boasts an updated luxury bath, with soaking tub, dual vanity w/ QUARTZ top and beautiful step in shower. The lush and PRIVATE back yard is a dream. Enjoy quiet evenings on the maintenance-freeTREX composite deck that steps down to a separate PAVER patio for great entertaining. The professional landscaping is just gorgeous with ambient exterior lighting and custom meandering brick walks for added texture. Walking distance to TOP Woods Creek Elementary school. FENCES allowed. Crisp white trim, updated fixtures and fresh neutral paint throughout. Mins.to Randall Rd./Algonquin Commons Shopping, multiple golf courses, restaurants, Toms NW Medicine Hospital, Costco, Trader Joes, Lou Malnati's, I-90, CL Metra train and more. Most appliances + washer/dryer 2023, HVAC/2018, Roof/2015, New siding/insulation/2014, New Asphalt drive/2023.
Contact an agent
Home facts
- Year built:2003
- Listing ID #:12479304
- Added:1 day(s) ago
- Updated:September 25, 2025 at 03:44 PM
Rooms and interior
- Bedrooms:4
- Total bathrooms:4
- Full bathrooms:3
- Half bathrooms:1
- Living area:3,000 sq. ft.
Heating and cooling
- Cooling:Central Air
- Heating:Forced Air, Natural Gas
Structure and exterior
- Roof:Asphalt
- Year built:2003
- Building area:3,000 sq. ft.
Schools
- High school:Crystal Lake Central High School
- Middle school:Richard F Bernotas Middle School
- Elementary school:Woods Creek Elementary School
Utilities
- Water:Public
- Sewer:Public Sewer
Finances and disclosures
- Price:$585,000
- Price per sq. ft.:$195
- Tax amount:$12,546 (2024)
New listings near 1484 Rolling Hills Drive
- Open Sun, 1 to 3pmNew
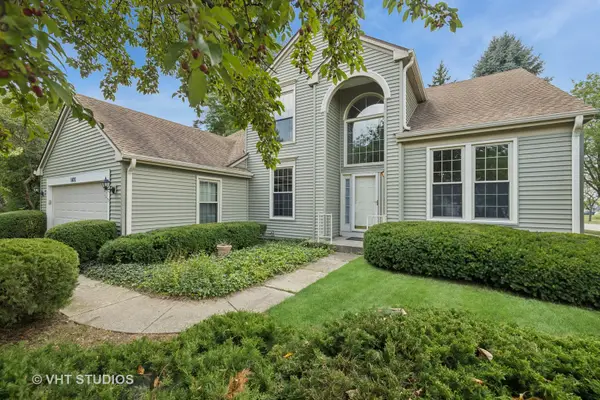 $399,945Active4 beds 3 baths2,274 sq. ft.
$399,945Active4 beds 3 baths2,274 sq. ft.1420 Trailwood Drive, Crystal Lake, IL 60014
MLS# 12480948Listed by: BAIRD & WARNER - Open Sat, 11am to 1pmNew
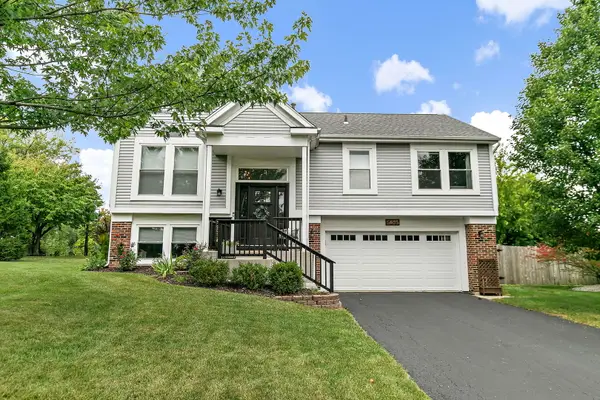 $399,000Active4 beds 3 baths1,666 sq. ft.
$399,000Active4 beds 3 baths1,666 sq. ft.1655 Kennsington Lane, Crystal Lake, IL 60014
MLS# 12480253Listed by: BERKSHIRE HATHAWAY HOMESERVICES STARCK REAL ESTATE - Open Sun, 11am to 12:30pmNew
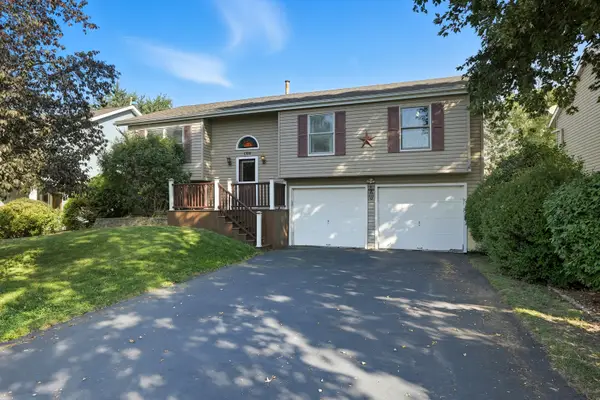 $450,000Active3 beds 3 baths1,742 sq. ft.
$450,000Active3 beds 3 baths1,742 sq. ft.1358 Cottonwood Lane, Crystal Lake, IL 60014
MLS# 12479772Listed by: EXP REALTY - New
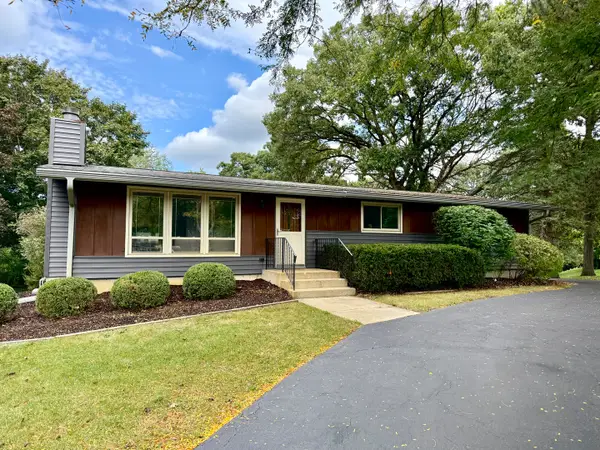 $389,000Active3 beds 2 baths1,312 sq. ft.
$389,000Active3 beds 2 baths1,312 sq. ft.3514 E Crystal Lake Avenue, Crystal Lake, IL 60014
MLS# 12480117Listed by: CHARLES RUTENBERG REALTY OF IL - Open Sat, 12 to 2pmNew
 $325,000Active2 beds 3 baths1,993 sq. ft.
$325,000Active2 beds 3 baths1,993 sq. ft.645 Kendallwood Court, Crystal Lake, IL 60014
MLS# 12476345Listed by: KELLER WILLIAMS SUCCESS REALTY - New
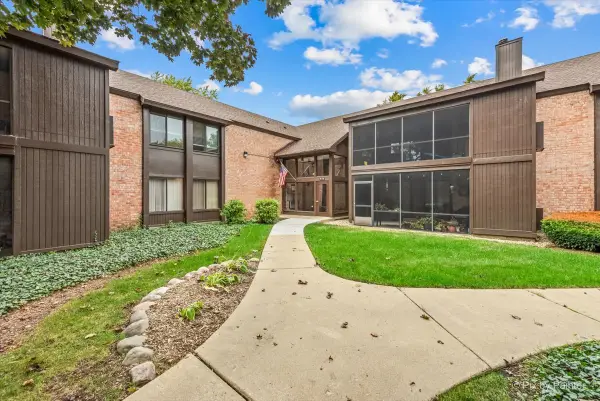 $190,000Active2 beds 2 baths1,397 sq. ft.
$190,000Active2 beds 2 baths1,397 sq. ft.710 St Andrews Lane #16, Crystal Lake, IL 60014
MLS# 12473663Listed by: KELLER WILLIAMS INSPIRE - Open Sun, 11am to 1pmNew
 $225,000Active2 beds 2 baths1,293 sq. ft.
$225,000Active2 beds 2 baths1,293 sq. ft.1668 Penn Court #A, Crystal Lake, IL 60014
MLS# 12473953Listed by: BAIRD & WARNER - New
 $259,900Active3 beds 1 baths960 sq. ft.
$259,900Active3 beds 1 baths960 sq. ft.110 Delaware Street, Crystal Lake, IL 60014
MLS# 12477413Listed by: BAIRD & WARNER REAL ESTATE - ALGONQUIN - Open Sat, 12 to 2pmNew
 $425,000Active4 beds 3 baths2,644 sq. ft.
$425,000Active4 beds 3 baths2,644 sq. ft.6107 Coachlight Road, Crystal Lake, IL 60012
MLS# 12462400Listed by: BERKSHIRE HATHAWAY HOMESERVICES STARCK REAL ESTATE
