1909 Louise Street, Crystal Lake, IL 60014
Local realty services provided by:ERA Naper Realty
1909 Louise Street,Crystal Lake, IL 60014
$414,900
- 5 Beds
- 3 Baths
- 3,456 sq. ft.
- Single family
- Active
Listed by: beth armstrong
Office: berkshire hathaway homeservices starck real estate
MLS#:12476045
Source:MLSNI
Price summary
- Price:$414,900
- Price per sq. ft.:$120.05
About this home
Enjoy the best of both worlds- peaceful living on a private acre lot with river nearby! This all-brick ranch with walkout basement offers endless flexibility and modern updates throughout. Step inside to the updated kitchen featuring quartz counters, breakfast bar, glass tile backsplash, luxury vinyl tile floors and pantry with pullout shelves open to the cozy eating area with hardwood floors. A light-filled living room has been freshly painted top to bottom. The main level includes 4 spacious bedrooms and 2 full baths, including a primary bedroom with ensuite bathroom. All bedrooms feature gleaming hardwood floors, plus a 1st floor laundry adds convenience. A deck spans the entire front of the home and connects to a fenced dog run to help with pets. The walkout basement with exterior entrance is ideal for an in-law arrangement, adult child or rental opportunity. It includes a large family room with fireplace and newer carpeting, a 2nd kitchen with newer appliances, a full bathroom and a generously sized bedroom also with newer carpeting. Outside, enjoy your private acre lot and oversized 2.5 car garage with a recently widened and leveled driveway providing room for all of your hobbies and toys. Updates include new water filtration system and pressure pump and gutter guards for peace of mind. This home combines space, flexibility and location - perfect for everyday living or multi-generational needs. With the river just blocks away, it's a lifestyle you won't want to miss!
Contact an agent
Home facts
- Year built:1984
- Listing ID #:12476045
- Added:188 day(s) ago
- Updated:February 24, 2026 at 11:50 AM
Rooms and interior
- Bedrooms:5
- Total bathrooms:3
- Full bathrooms:3
- Living area:3,456 sq. ft.
Heating and cooling
- Cooling:Central Air
- Heating:Forced Air, Natural Gas
Structure and exterior
- Year built:1984
- Building area:3,456 sq. ft.
- Lot area:1.05 Acres
Schools
- High school:Prairie Ridge High School
- Middle school:Prairie Grove Junior High School
- Elementary school:Prairie Grove Elementary School
Finances and disclosures
- Price:$414,900
- Price per sq. ft.:$120.05
- Tax amount:$10,135 (2024)
New listings near 1909 Louise Street
- New
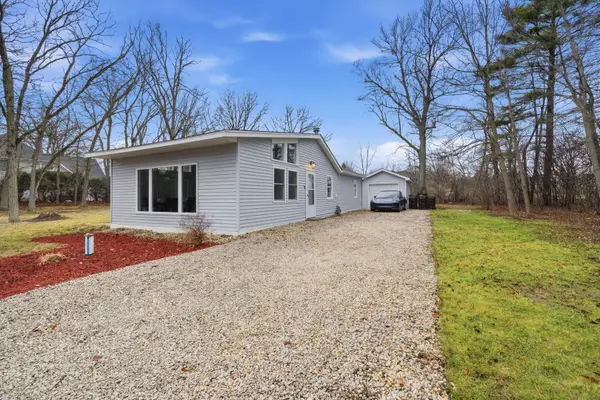 $270,000Active2 beds 1 baths985 sq. ft.
$270,000Active2 beds 1 baths985 sq. ft.528 Charlotte Avenue, Crystal Lake, IL 60014
MLS# 12572844Listed by: EXP REALTY - New
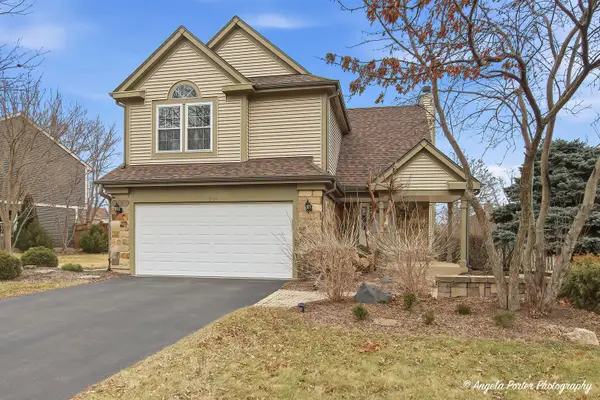 $409,000Active4 beds 3 baths
$409,000Active4 beds 3 baths1765 Somerfield Lane, Crystal Lake, IL 60014
MLS# 12574852Listed by: RE/MAX PLAZA - New
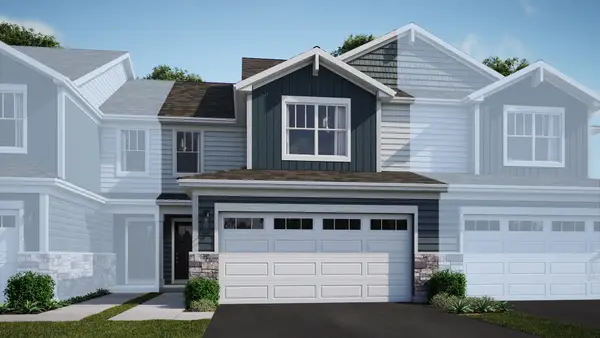 $339,400Active3 beds 3 baths1,767 sq. ft.
$339,400Active3 beds 3 baths1,767 sq. ft.624 Cassia Court, Crystal Lake, IL 60012
MLS# 12573913Listed by: HOMESMART CONNECT LLC 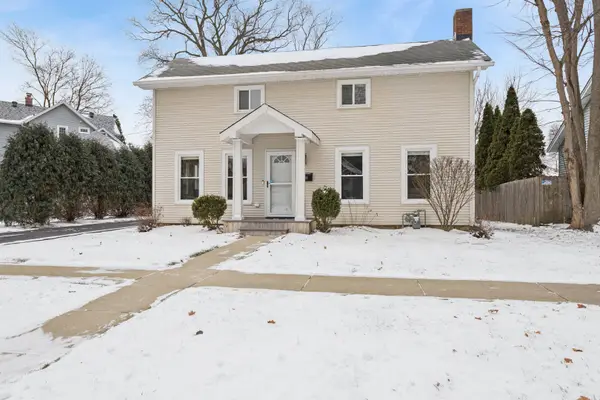 $315,000Pending3 beds 3 baths1,424 sq. ft.
$315,000Pending3 beds 3 baths1,424 sq. ft.180 1 Street, Crystal Lake, IL 60014
MLS# 12416022Listed by: BAIRD & WARNER- New
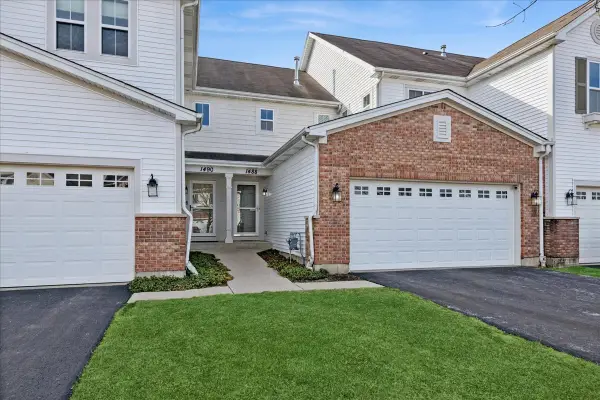 $334,900Active3 beds 3 baths1,641 sq. ft.
$334,900Active3 beds 3 baths1,641 sq. ft.1488 Yosemite Circle, Crystal Lake, IL 60014
MLS# 12569787Listed by: BAIRD & WARNER - New
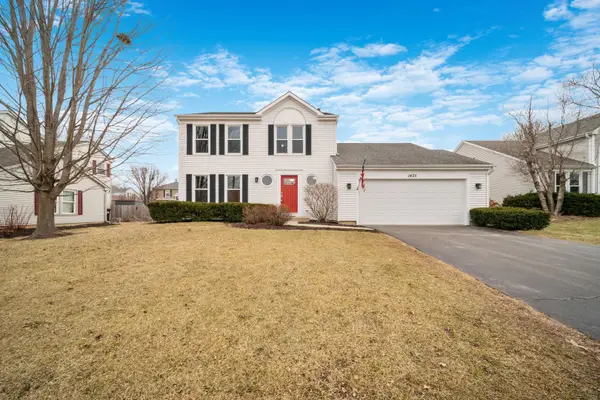 $425,000Active3 beds 3 baths1,797 sq. ft.
$425,000Active3 beds 3 baths1,797 sq. ft.1435 Tanglewood Drive, Crystal Lake, IL 60014
MLS# 12572961Listed by: COLDWELL BANKER REALTY 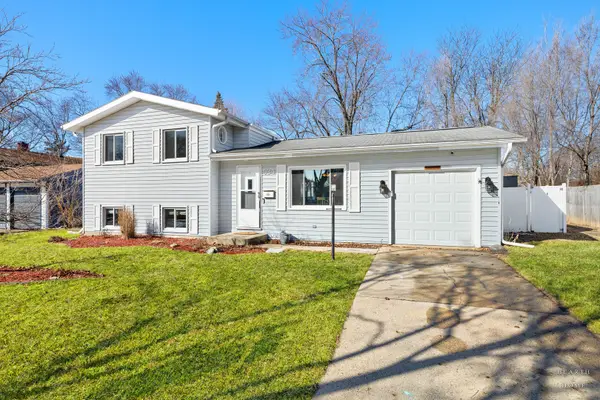 $319,000Pending3 beds 2 baths1,520 sq. ft.
$319,000Pending3 beds 2 baths1,520 sq. ft.934 Nottingham Lane, Crystal Lake, IL 60014
MLS# 12555547Listed by: KELLER WILLIAMS SUCCESS REALTY- New
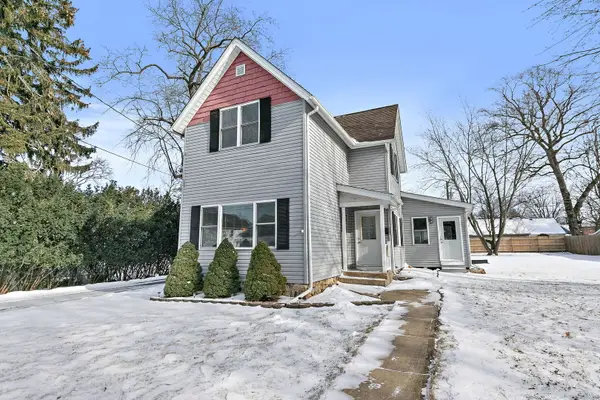 $369,900Active4 beds 2 baths1,764 sq. ft.
$369,900Active4 beds 2 baths1,764 sq. ft.227 2nd Street, Crystal Lake, IL 60014
MLS# 12560947Listed by: BERKSHIRE HATHAWAY HOMESERVICES STARCK REAL ESTATE - Open Sat, 1 to 3pmNew
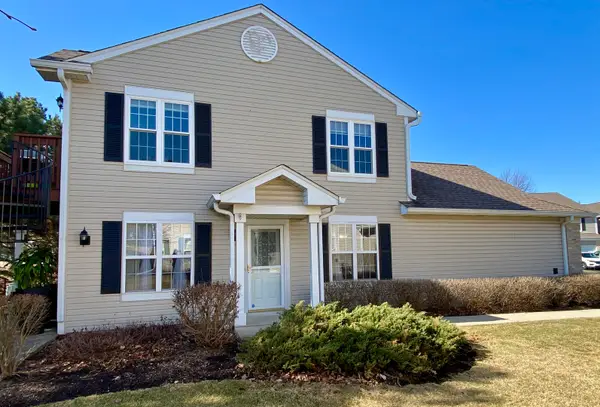 $287,900Active2 beds 2 baths1,233 sq. ft.
$287,900Active2 beds 2 baths1,233 sq. ft.513 Windham Cove Drive, Crystal Lake, IL 60014
MLS# 12569317Listed by: VYLLA HOME - New
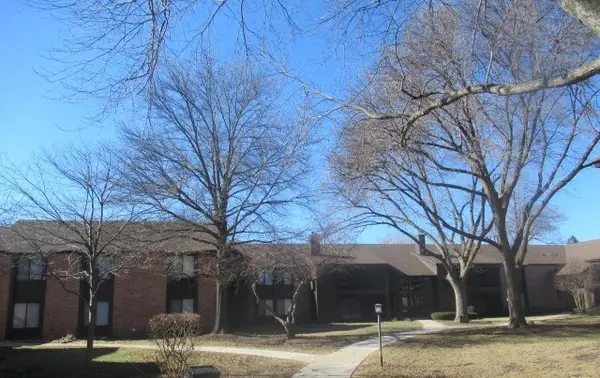 $178,000Active2 beds 2 baths1,397 sq. ft.
$178,000Active2 beds 2 baths1,397 sq. ft.Address Withheld By Seller, Crystal Lake, IL 60014
MLS# 12572975Listed by: FOUR SEASONS REALTY, INC.

