3513 Deep Wood Drive, Crystal Lake, IL 60012
Local realty services provided by:Results Realty ERA Powered
Listed by: niki metropoulos
Office: re/max at home
MLS#:12481334
Source:MLSNI
Price summary
- Price:$1,250,000
- Price per sq. ft.:$201.65
- Monthly HOA dues:$42.17
About this home
*** Welcome to The Peak of Elegance *** An Extraordinary Estate that artfully combines sophistication, comfort and grand-scale living. This stunning residence offers 6,200 SF of redefined living space with an additional 3,200 SF walk-out lower level designed for entertaining and multi-generational living. Step through the grand entrance to soaring ceilings and an open-concept layout that immediately conveys grandeur. Volume ceilings throughout the home (10-foot ceilings on main level) are complemented by a variety of ceiling styles, heights and distinctive crown molding that elegantly define almost every room. The formal living room impresses with two-story windows that frame serene views of the manicured grounds and flood the room with natural light, while the impressive family room is a true show-stopper with a two-story cathedral ceiling detailed by arched trusses and boxed beams. The chef-inspired gourmet kitchen is equipped with top-of-the-line Thermadore appliances, custom cabinetry, and premium finishes perfect for casual breakfasts or large-scale entertaining, with a separate formal dining room for elegant dinners and special occasions. A rare and desirable feature is the presence of two luxurious primary suites, one on the first floor for ultimate convenience and one on the second floor for added flexibility. The additional bedrooms are generously proportioned with private baths and abundant closet space for family or guests. An enormous 23' x 27' loft provides endless options as a media lounge, recreational/game or fitness area. The elegant style of the home extends to the secluded office/library adorned with detailed millwork, situated on its own landing. Rich hardwood floors span the first and second levels (most newly installed in 2021). A pair of gracefully designed staircases, one grand and formal, the other secondary and functional, enhance the home's flow and architectural distinction. Three inviting fireplaces warm the living room, family room and the second family room in the finished lower level. The finished walk-out lower level continues the home's refined design with a second kitchen, a fifth bedroom, a full bath with sauna, a family room with a fireplace and a recreation room leading out to the resort-style pool and hardscape patio for seamless indoor/outdoor entertaining. Practical luxury continues with a 4-car garage outfitted with a 4-post Eagle Lift system, accommodating a fifth car. Significant improvements in 2025 include a new roof, gutters, and soffits, as well as a freshly painted interior. This remarkable estate is a statement of redefined living, beautiful views, exceptional craftsmanship and timeless design. *** Live in the Peak of Elegance and Elevate Your Lifestyle ***
Contact an agent
Home facts
- Year built:2005
- Listing ID #:12481334
- Added:37 day(s) ago
- Updated:November 15, 2025 at 12:06 PM
Rooms and interior
- Bedrooms:6
- Total bathrooms:5
- Full bathrooms:4
- Half bathrooms:1
- Living area:6,199 sq. ft.
Heating and cooling
- Cooling:Central Air, Zoned
- Heating:Forced Air, Individual Room Controls, Natural Gas, Sep Heating Systems - 2+, Zoned
Structure and exterior
- Roof:Asphalt
- Year built:2005
- Building area:6,199 sq. ft.
- Lot area:1.04 Acres
Finances and disclosures
- Price:$1,250,000
- Price per sq. ft.:$201.65
- Tax amount:$19,529 (2024)
New listings near 3513 Deep Wood Drive
- New
 $349,000Active3 beds 2 baths1,200 sq. ft.
$349,000Active3 beds 2 baths1,200 sq. ft.215 Sunset Terrace, Crystal Lake, IL 60014
MLS# 12517254Listed by: KELLER WILLIAMS THRIVE - New
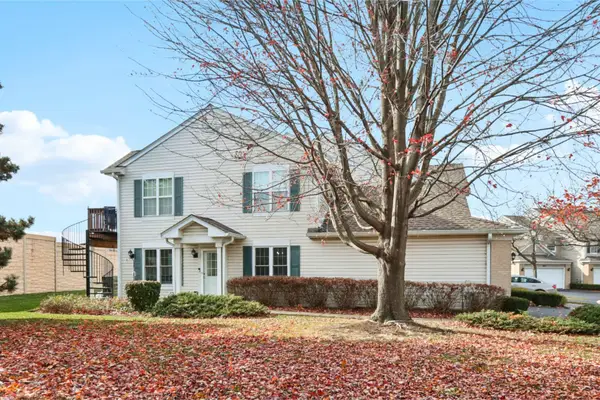 $275,000Active2 beds 2 baths1,233 sq. ft.
$275,000Active2 beds 2 baths1,233 sq. ft.1279 Merrimack Court, Crystal Lake, IL 60014
MLS# 12512800Listed by: BETTER HOMES AND GARDEN REAL ESTATE STAR HOMES - New
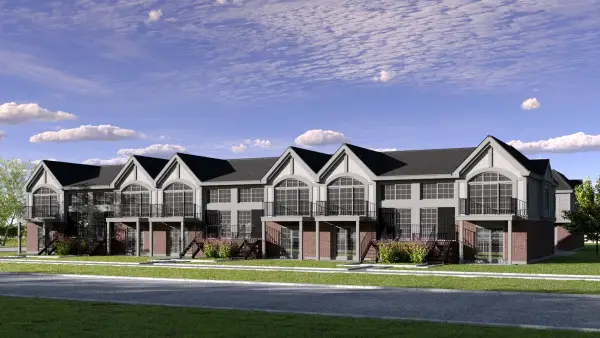 $340,000Active3 beds 2 baths1,450 sq. ft.
$340,000Active3 beds 2 baths1,450 sq. ft.Address Withheld By Seller, Crystal Lake, IL 60014
MLS# 12515651Listed by: PINKEY RAUNIYAR - New
 $229,900Active2 beds 2 baths1,090 sq. ft.
$229,900Active2 beds 2 baths1,090 sq. ft.804 Chasefield Lane #3, Crystal Lake, IL 60014
MLS# 12516023Listed by: GRANDVIEW REALTY LLC - New
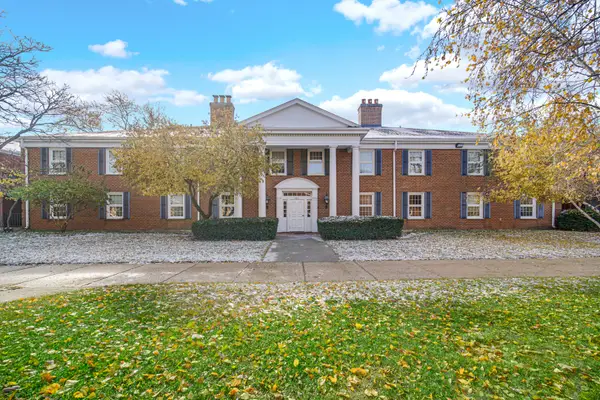 $183,000Active2 beds 2 baths1,084 sq. ft.
$183,000Active2 beds 2 baths1,084 sq. ft.521 Coventry Lane #12, Crystal Lake, IL 60014
MLS# 12516915Listed by: EXP REALTY - Open Sat, 11am to 1pmNew
 $550,000Active3 beds 3 baths2,266 sq. ft.
$550,000Active3 beds 3 baths2,266 sq. ft.3401 Thunderbird Lane, Crystal Lake, IL 60012
MLS# 12517255Listed by: REAL BROKER LLC - Open Sat, 12 to 2pmNew
 $435,000Active3 beds 3 baths2,314 sq. ft.
$435,000Active3 beds 3 baths2,314 sq. ft.9513 Elm Lane, Crystal Lake, IL 60014
MLS# 12517131Listed by: REAL BROKER, LLC - Open Sat, 12 to 2pmNew
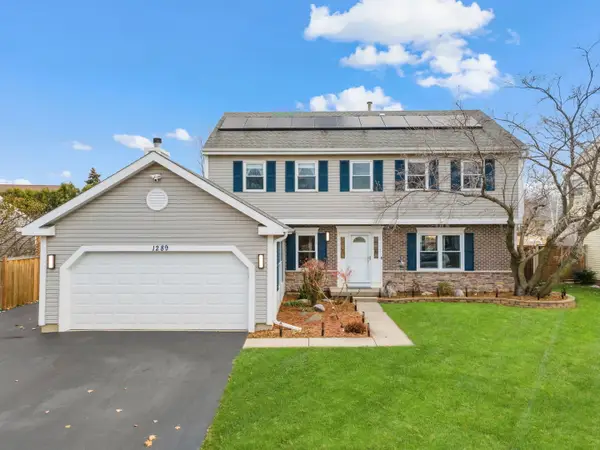 $415,000Active4 beds 3 baths2,320 sq. ft.
$415,000Active4 beds 3 baths2,320 sq. ft.1289 Westport Ridge, Crystal Lake, IL 60014
MLS# 12498025Listed by: KELLER WILLIAMS SUCCESS REALTY - New
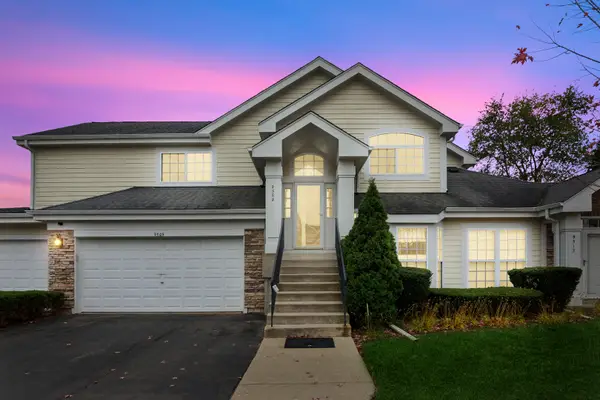 $335,000Active2 beds 2 baths1,707 sq. ft.
$335,000Active2 beds 2 baths1,707 sq. ft.9509 Georgetown Lane #9509, Crystal Lake, IL 60014
MLS# 12510575Listed by: BAIRD & WARNER - New
 $675,000Active6 beds 3 baths
$675,000Active6 beds 3 baths82 S Williams Street, Crystal Lake, IL 60014
MLS# 12516275Listed by: KELLER WILLIAMS SUCCESS REALTY
