4017 Niblick Court, Crystal Lake, IL 60012
Local realty services provided by:Results Realty ERA Powered
4017 Niblick Court,Crystal Lake, IL 60012
$699,900
- 4 Beds
- 4 Baths
- 2,518 sq. ft.
- Single family
- Active
Upcoming open houses
- Sat, Nov 1511:00 am - 01:00 pm
Listed by: roxana naughton
Office: berkshire hathaway homeservices starck real estate
MLS#:12429663
Source:MLSNI
Price summary
- Price:$699,900
- Price per sq. ft.:$277.96
About this home
Stunning one-of-a-kind ranch on a private lot overlooking a conservation with breathtaking elevated views. Welcome home to a life extraordinary with tons of character, charm and artistry. Natural light floods in this home with oversized windows and 22 ft breathtaking high ceilings. Modern open concept with scenic views in almost every room. Blonde hardwood floors and extra high ceilings and unencumbered views create a dramatic entrance to the home. Custom luxury home and the attention to detail is unmatched, copper finishes, high-end details and custom lighting is found throughout. Updated bathrooms and kitchen all within the last two years. Huge kitchen with top-of-the-line high-end stainless steel luxury appliances (Sub-Zero refrigerator, Viking gas stove top, Dacor Professional built-in double oven, and Bosch dishwasher), ample kitchen cabinet & counter space, and gleaming custom countertops. The oversized great room is very inviting and features a cozy fireplace. The First-floor office is an ideal place to work from home and has beautiful brick accent wall. The primary bedroom has an oversized walk-in closet and a fully custom and a brand new ensuite bathroom. Secondary bedrooms are large and connected by a Jack and Jill bathroom. Full finished expansive basement with a bedroom and full bathroom. Oversized 3 car deep garage is perfect for many uses! Relax on your deck overlooking your quiet 1.38-acre lot. This home is special and needs to be seen to fully appreciate. This home boasts 2,518+ SF on the first floor and an additional 2,518 SF below grade. Cared for with great detail.
Contact an agent
Home facts
- Year built:1997
- Listing ID #:12429663
- Added:107 day(s) ago
- Updated:November 15, 2025 at 12:06 PM
Rooms and interior
- Bedrooms:4
- Total bathrooms:4
- Full bathrooms:3
- Half bathrooms:1
- Living area:2,518 sq. ft.
Heating and cooling
- Cooling:Central Air
- Heating:Forced Air, Natural Gas, Sep Heating Systems - 2+, Zoned
Structure and exterior
- Roof:Asphalt
- Year built:1997
- Building area:2,518 sq. ft.
- Lot area:1.38 Acres
Schools
- High school:Prairie Ridge High School
- Middle school:Prairie Grove Junior High School
- Elementary school:Prairie Grove Elementary School
Finances and disclosures
- Price:$699,900
- Price per sq. ft.:$277.96
- Tax amount:$12,204 (2024)
New listings near 4017 Niblick Court
- New
 $349,000Active3 beds 2 baths1,200 sq. ft.
$349,000Active3 beds 2 baths1,200 sq. ft.215 Sunset Terrace, Crystal Lake, IL 60014
MLS# 12517254Listed by: KELLER WILLIAMS THRIVE - New
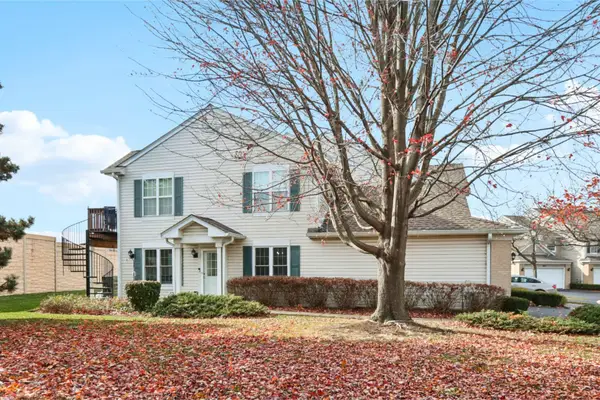 $275,000Active2 beds 2 baths1,233 sq. ft.
$275,000Active2 beds 2 baths1,233 sq. ft.1279 Merrimack Court, Crystal Lake, IL 60014
MLS# 12512800Listed by: BETTER HOMES AND GARDEN REAL ESTATE STAR HOMES - New
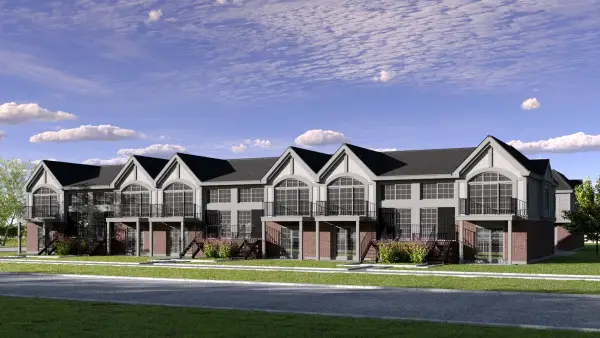 $340,000Active3 beds 2 baths1,450 sq. ft.
$340,000Active3 beds 2 baths1,450 sq. ft.Address Withheld By Seller, Crystal Lake, IL 60014
MLS# 12515651Listed by: PINKEY RAUNIYAR - New
 $229,900Active2 beds 2 baths1,090 sq. ft.
$229,900Active2 beds 2 baths1,090 sq. ft.804 Chasefield Lane #3, Crystal Lake, IL 60014
MLS# 12516023Listed by: GRANDVIEW REALTY LLC - New
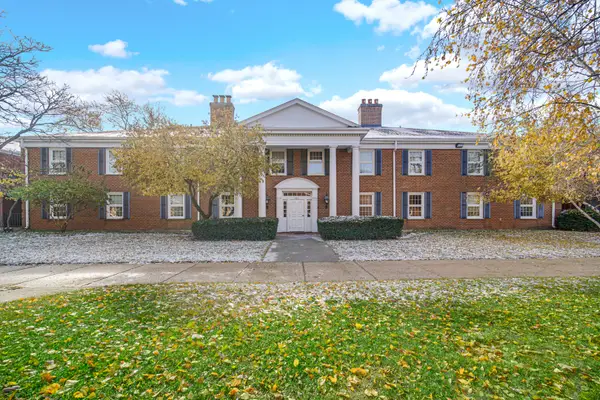 $183,000Active2 beds 2 baths1,084 sq. ft.
$183,000Active2 beds 2 baths1,084 sq. ft.521 Coventry Lane #12, Crystal Lake, IL 60014
MLS# 12516915Listed by: EXP REALTY - Open Sat, 11am to 1pmNew
 $550,000Active3 beds 3 baths2,266 sq. ft.
$550,000Active3 beds 3 baths2,266 sq. ft.3401 Thunderbird Lane, Crystal Lake, IL 60012
MLS# 12517255Listed by: REAL BROKER LLC - Open Sat, 12 to 2pmNew
 $435,000Active3 beds 3 baths2,314 sq. ft.
$435,000Active3 beds 3 baths2,314 sq. ft.9513 Elm Lane, Crystal Lake, IL 60014
MLS# 12517131Listed by: REAL BROKER, LLC - Open Sat, 12 to 2pmNew
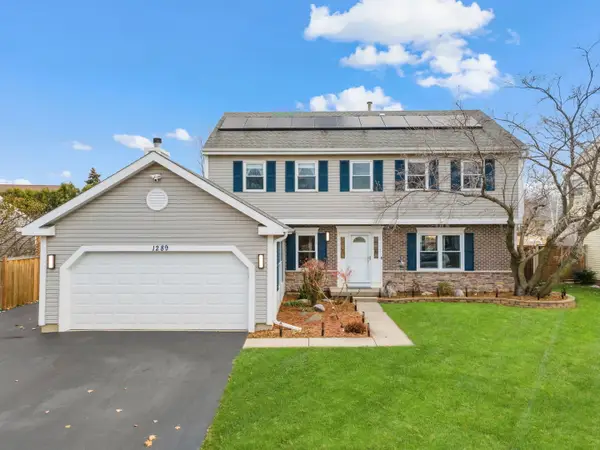 $415,000Active4 beds 3 baths2,320 sq. ft.
$415,000Active4 beds 3 baths2,320 sq. ft.1289 Westport Ridge, Crystal Lake, IL 60014
MLS# 12498025Listed by: KELLER WILLIAMS SUCCESS REALTY - New
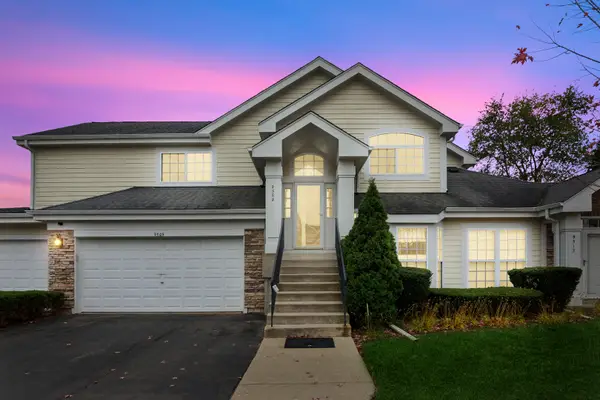 $335,000Active2 beds 2 baths1,707 sq. ft.
$335,000Active2 beds 2 baths1,707 sq. ft.9509 Georgetown Lane #9509, Crystal Lake, IL 60014
MLS# 12510575Listed by: BAIRD & WARNER - New
 $675,000Active6 beds 3 baths
$675,000Active6 beds 3 baths82 S Williams Street, Crystal Lake, IL 60014
MLS# 12516275Listed by: KELLER WILLIAMS SUCCESS REALTY
