4400 Riverside Drive, Crystal Lake, IL 60014
Local realty services provided by:ERA Naper Realty
4400 Riverside Drive,Crystal Lake, IL 60014
$499,000
- 3 Beds
- 3 Baths
- 1,404 sq. ft.
- Single family
- Active
Listed by: daniel nierman
Office: 4 sale realty advantage llc.
MLS#:12481751
Source:MLSNI
Price summary
- Price:$499,000
- Price per sq. ft.:$355.41
About this home
Waterfront Living at Its Best - No HOA! Welcome to your riverfront retreat! This beautifully updated 3-bedroom, 2.5-bath home sits on a rare, level double lot with 80 feet of direct river frontage-ideal for waterskiing, boating, kayaking, paddle boarding, and fishing right from your backyard. The deep-water pier is ready for all your toys and adventures! Enjoy the outdoors in every season-watch abundant wildlife, snowmobile in winter, or gather around the fire pit under the stars. Inside, you'll find a bright, nautical cottage-inspired interior featuring new luxury vinyl plank flooring, fresh finishes, and newer stainless steel appliances in the open-concept kitchen. The spacious layout offers plenty of room to entertain, unwind, or simply take in the stunning water views. Additional highlights include an attached 2-car garage, ample parking, and a golf cart-friendly neighborhood. You'll also appreciate the new septic system (installed 2023) for added peace of mind. With no HOA restrictions, this home offers true flexibility-perfect as a full-time residence, weekend getaway, or high-performing short-term rental (Airbnb or VRBO). Don't miss this rare opportunity to own your own slice of riverfront paradise-where every day feels like vacation!
Contact an agent
Home facts
- Year built:1942
- Listing ID #:12481751
- Added:150 day(s) ago
- Updated:February 24, 2026 at 11:50 AM
Rooms and interior
- Bedrooms:3
- Total bathrooms:3
- Full bathrooms:2
- Half bathrooms:1
- Living area:1,404 sq. ft.
Heating and cooling
- Cooling:Central Air
- Heating:Electric, Forced Air, Natural Gas, Sep Heating Systems - 2+
Structure and exterior
- Roof:Asphalt
- Year built:1942
- Building area:1,404 sq. ft.
- Lot area:0.25 Acres
Schools
- High school:Prairie Ridge High School
- Middle school:Prairie Grove Junior High School
- Elementary school:Prairie Grove Elementary School
Finances and disclosures
- Price:$499,000
- Price per sq. ft.:$355.41
- Tax amount:$6,634 (2024)
New listings near 4400 Riverside Drive
- New
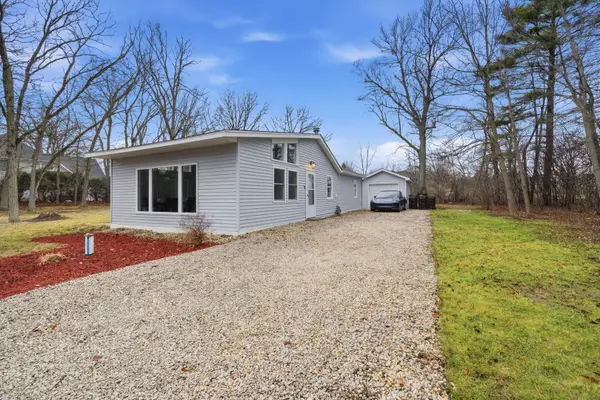 $270,000Active2 beds 1 baths985 sq. ft.
$270,000Active2 beds 1 baths985 sq. ft.528 Charlotte Avenue, Crystal Lake, IL 60014
MLS# 12572844Listed by: EXP REALTY - New
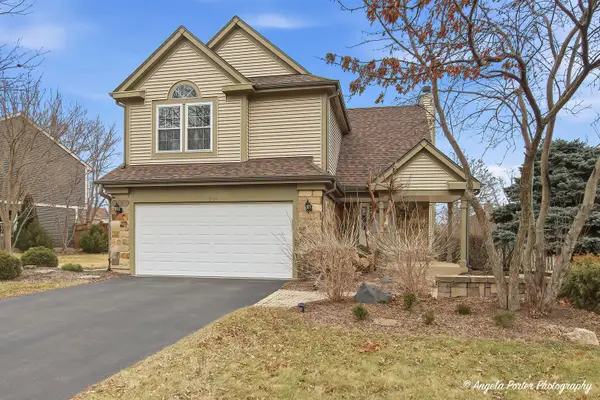 $409,000Active4 beds 3 baths
$409,000Active4 beds 3 baths1765 Somerfield Lane, Crystal Lake, IL 60014
MLS# 12574852Listed by: RE/MAX PLAZA - New
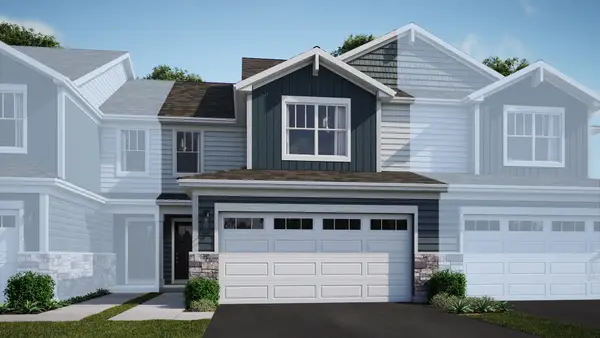 $339,400Active3 beds 3 baths1,767 sq. ft.
$339,400Active3 beds 3 baths1,767 sq. ft.624 Cassia Court, Crystal Lake, IL 60012
MLS# 12573913Listed by: HOMESMART CONNECT LLC 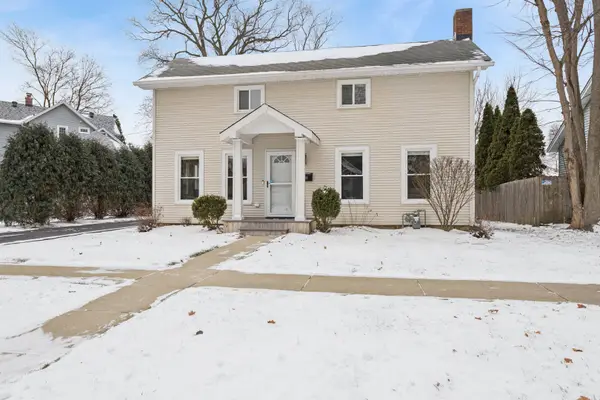 $315,000Pending3 beds 3 baths1,424 sq. ft.
$315,000Pending3 beds 3 baths1,424 sq. ft.180 1 Street, Crystal Lake, IL 60014
MLS# 12416022Listed by: BAIRD & WARNER- New
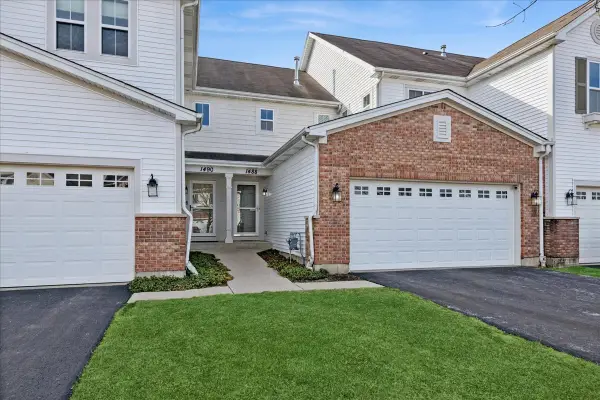 $334,900Active3 beds 3 baths1,641 sq. ft.
$334,900Active3 beds 3 baths1,641 sq. ft.1488 Yosemite Circle, Crystal Lake, IL 60014
MLS# 12569787Listed by: BAIRD & WARNER - New
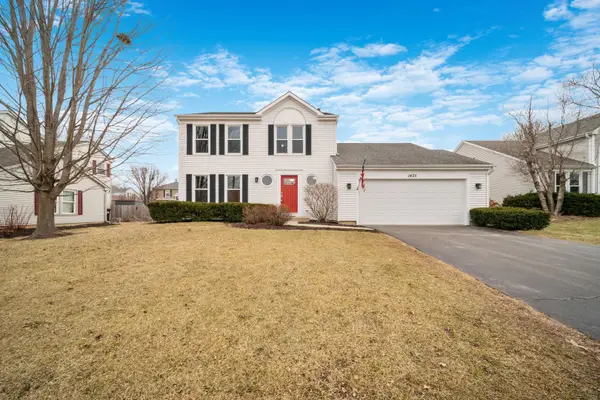 $425,000Active3 beds 3 baths1,797 sq. ft.
$425,000Active3 beds 3 baths1,797 sq. ft.1435 Tanglewood Drive, Crystal Lake, IL 60014
MLS# 12572961Listed by: COLDWELL BANKER REALTY 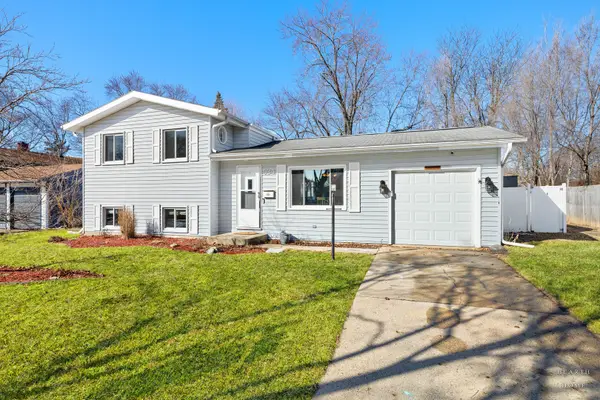 $319,000Pending3 beds 2 baths1,520 sq. ft.
$319,000Pending3 beds 2 baths1,520 sq. ft.934 Nottingham Lane, Crystal Lake, IL 60014
MLS# 12555547Listed by: KELLER WILLIAMS SUCCESS REALTY- New
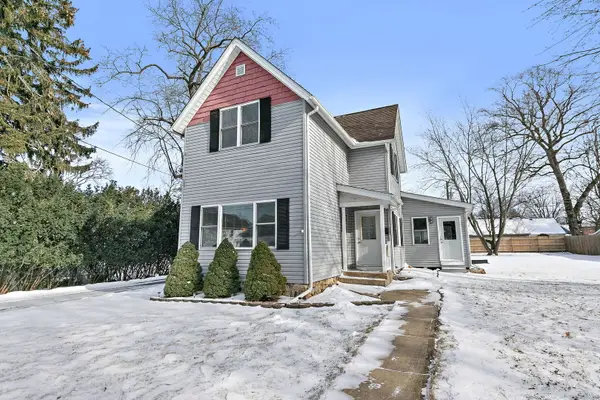 $369,900Active4 beds 2 baths1,764 sq. ft.
$369,900Active4 beds 2 baths1,764 sq. ft.227 2nd Street, Crystal Lake, IL 60014
MLS# 12560947Listed by: BERKSHIRE HATHAWAY HOMESERVICES STARCK REAL ESTATE - Open Sat, 1 to 3pmNew
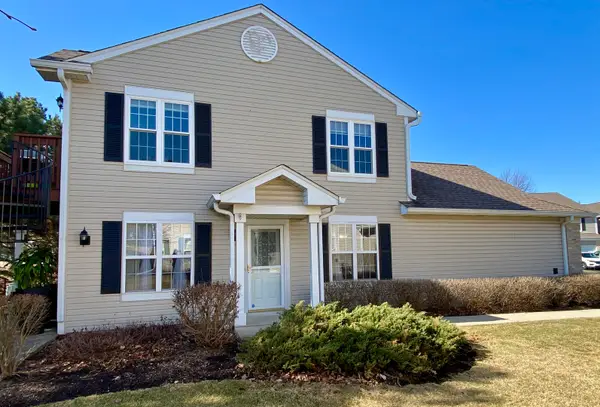 $287,900Active2 beds 2 baths1,233 sq. ft.
$287,900Active2 beds 2 baths1,233 sq. ft.513 Windham Cove Drive, Crystal Lake, IL 60014
MLS# 12569317Listed by: VYLLA HOME - New
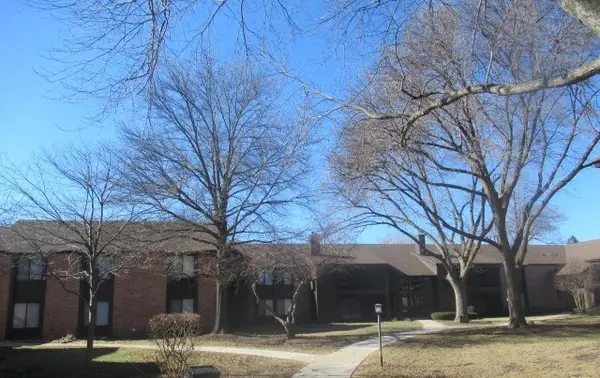 $178,000Active2 beds 2 baths1,397 sq. ft.
$178,000Active2 beds 2 baths1,397 sq. ft.Address Withheld By Seller, Crystal Lake, IL 60014
MLS# 12572975Listed by: FOUR SEASONS REALTY, INC.

