6112 Misty Pine Court, Crystal Lake, IL 60012
Local realty services provided by:ERA Naper Realty
Listed by: holly pfister, paula nowicki
Office: berkshire hathaway homeservices starck real estate
MLS#:12515615
Source:MLSNI
Price summary
- Price:$599,900
- Price per sq. ft.:$264.16
About this home
ABSOLUTELY GORGEOUS TURN KEY RANCH situated on beautifully landscaped nearly 1 acre lot. Gleaming hardwood flooring throughout main areas of home. Living room has cathedral beamed ceiling and brick fireplace. Formal dining room with volume ceiling - perfect for family gatherings. Updated kitchen boasts white cabinets with under cabinet lighting, breakfast bar island, granite counters, backsplash and bayed eat-in area. 20 foot soaring ceiling in family room. Convenient laundry off of garage has extra counters/cabinets and built-in shoe storage. Bonus room with French doors could be used as den or playroom. Generous sized primary bedroom includes walk-in closet and stunning remodeled bath featuring free standing tub, glass enclosed shower, dual vanity and heated floors. Finished English basement has HUGE rec room, bedroom and still plenty of storage. Other outstanding features include white doors and trim throughout ~ 3 car epoxy floored garage with service door and pull down attic ~ whole house fan ~ Semco windows ~ Trek deck with aluminum railing and lighted stairs leading to patio. This home has been meticulously maintained and will not disappoint!
Contact an agent
Home facts
- Year built:1991
- Listing ID #:12515615
- Added:1 day(s) ago
- Updated:November 16, 2025 at 12:41 PM
Rooms and interior
- Bedrooms:4
- Total bathrooms:2
- Full bathrooms:2
- Living area:2,271 sq. ft.
Heating and cooling
- Cooling:Central Air
- Heating:Forced Air, Natural Gas
Structure and exterior
- Roof:Asphalt
- Year built:1991
- Building area:2,271 sq. ft.
Schools
- High school:Prairie Ridge High School
- Middle school:Hannah Beardsley Middle School
- Elementary school:North Elementary School
Finances and disclosures
- Price:$599,900
- Price per sq. ft.:$264.16
- Tax amount:$9,526 (2024)
New listings near 6112 Misty Pine Court
- Open Sun, 11:30am to 1:30pmNew
 $349,000Active3 beds 2 baths1,200 sq. ft.
$349,000Active3 beds 2 baths1,200 sq. ft.215 Sunset Terrace, Crystal Lake, IL 60014
MLS# 12517254Listed by: KELLER WILLIAMS THRIVE - New
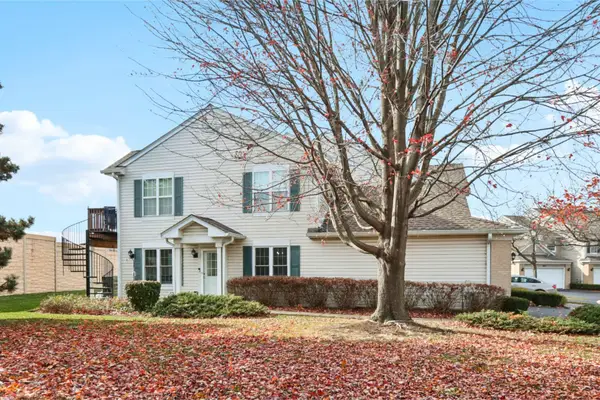 $275,000Active2 beds 2 baths1,233 sq. ft.
$275,000Active2 beds 2 baths1,233 sq. ft.1279 Merrimack Court, Crystal Lake, IL 60014
MLS# 12512800Listed by: BETTER HOMES AND GARDEN REAL ESTATE STAR HOMES - New
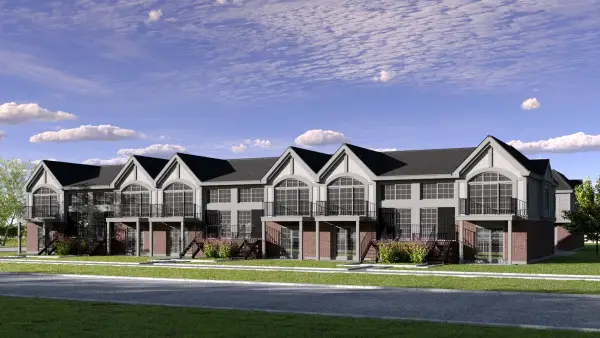 $340,000Active3 beds 2 baths1,450 sq. ft.
$340,000Active3 beds 2 baths1,450 sq. ft.Address Withheld By Seller, Crystal Lake, IL 60014
MLS# 12515651Listed by: PINKEY RAUNIYAR - New
 $229,900Active2 beds 2 baths1,090 sq. ft.
$229,900Active2 beds 2 baths1,090 sq. ft.804 Chasefield Lane #3, Crystal Lake, IL 60014
MLS# 12516023Listed by: GRANDVIEW REALTY LLC - New
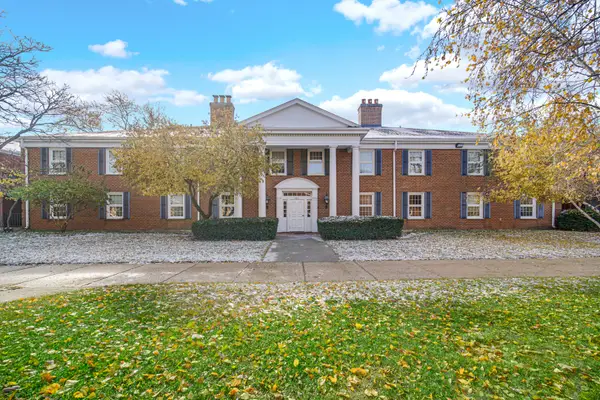 $183,000Active2 beds 2 baths1,084 sq. ft.
$183,000Active2 beds 2 baths1,084 sq. ft.521 Coventry Lane #12, Crystal Lake, IL 60014
MLS# 12516915Listed by: EXP REALTY - Open Sun, 2 to 4pmNew
 $550,000Active3 beds 3 baths2,266 sq. ft.
$550,000Active3 beds 3 baths2,266 sq. ft.3401 Thunderbird Lane, Crystal Lake, IL 60012
MLS# 12517255Listed by: REAL BROKER LLC - Open Sun, 1 to 3pmNew
 $435,000Active3 beds 3 baths2,314 sq. ft.
$435,000Active3 beds 3 baths2,314 sq. ft.9513 Elm Lane, Crystal Lake, IL 60014
MLS# 12517131Listed by: REAL BROKER, LLC - New
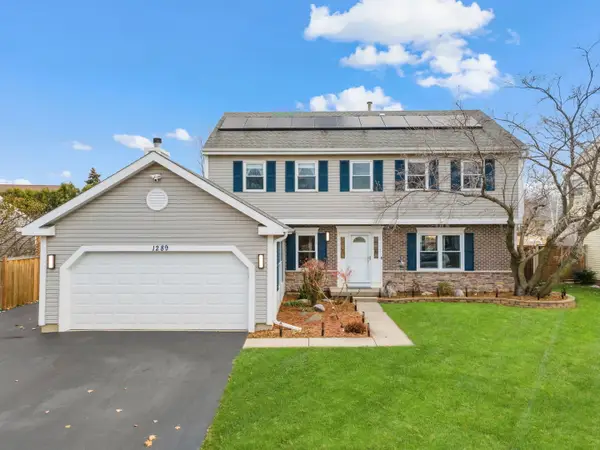 $415,000Active4 beds 3 baths2,320 sq. ft.
$415,000Active4 beds 3 baths2,320 sq. ft.1289 Westport Ridge, Crystal Lake, IL 60014
MLS# 12498025Listed by: KELLER WILLIAMS SUCCESS REALTY - New
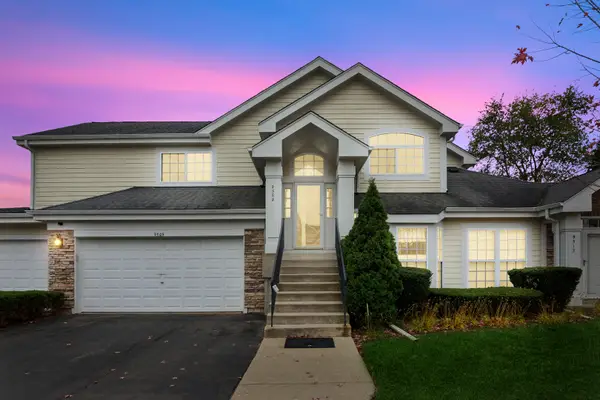 $335,000Active2 beds 2 baths1,707 sq. ft.
$335,000Active2 beds 2 baths1,707 sq. ft.9509 Georgetown Lane #9509, Crystal Lake, IL 60014
MLS# 12510575Listed by: BAIRD & WARNER
