7615 Surini Lane, Crystal Lake, IL 60012
Local realty services provided by:ERA Naper Realty
Listed by: dave ricordati, kathy ricordati
Office: compass
MLS#:12509485
Source:MLSNI
Price summary
- Price:$1,450,000
- Price per sq. ft.:$290.87
About this home
EXPERIENCE THE PERFECT BLEND OF ELEGANCE, COMFORT AND TECHNOLOGY IN THIS ABSOLUTELY STUNNING ALL-BRICK 2-STORY ESTATE ON MORE THAN 3+ ACRES OF BEAUTIFUL PROFESSIONALLY LANDSCAPED GROUNDS!! DESIGNED FOR BOTH ENTERTAINING AND OUR BUSY EVERY DAY LIFE, YOU'LL ESPECIALLY LOVE SUMMER PARTIES IN YOUR 45X20 IN-GROUND POOL, CABANA, FIRE-PIT, AND OUTDOOR KITCHEN. THE PERFECT SUMMER SETTING. THE HOME HAS 5 SPACIOUS BEDROOMS ON THE 2ND FLOOR, 3 FULL BATHS, 2 HALF BATHS, AND EXQUISITE CRAFTSMANSHIP THRU-OUT. ONCE INSIDE, YOU'LL DISCOVER AN INVITING OPEN FLOOR PLAN HIGHLIGHTED BY 10' CEILINGS, HARDWOOD FLOORS, AND CUSTOM BUILT-INS. THE GOURMET KITCHEN FEATURES GRANITE COUNTERS, SS APPLIANCES, & A LARGE PANTRY. FAMILY ROOM W/WOOD-BURNING FP W/GAS-START. DELUXE MASTER SUITE W/WHIRLPOOL TUB AND FIREPLACE! THE WONDERFUL FINISHED LOWER LEVEL INCLUDES A HOME THEATRE/MEDIA ROOM, EXERCISE ROOM, & REC ROOM PERFECT FOR MOVIE NIGHTS & FAMILY FUN! TECH ENTHUSIASTS WILL APPRECIATE THE SMART HOME SYSTEM W/ INTEGRATED LIGHTING & WHOLE-HOUSE AUDIO CONTROLS, FULL-HOME GENERATOR, CENTRAL VAC, ZONED HOT WATER TANKS, ZONED HVAC. THE COOLEST 4-CAR ATTACHED GARAGE YOU'LL EVER SEE, 200 AMP ELECTRIC SERVICE. TOP SCHOOLS WITH BUS SERVICE, WHEW! SHOULD I STOP? DON'T MISS THIS IT!!
Contact an agent
Home facts
- Year built:2005
- Listing ID #:12509485
- Added:38 day(s) ago
- Updated:November 15, 2025 at 09:25 AM
Rooms and interior
- Bedrooms:5
- Total bathrooms:5
- Full bathrooms:3
- Half bathrooms:2
- Living area:4,985 sq. ft.
Heating and cooling
- Cooling:Central Air, Zoned
- Heating:Forced Air, Natural Gas, Zoned
Structure and exterior
- Roof:Asphalt
- Year built:2005
- Building area:4,985 sq. ft.
- Lot area:3.12 Acres
Schools
- High school:Prairie Ridge High School
- Middle school:Hannah Beardsley Middle School
- Elementary school:North Elementary School
Finances and disclosures
- Price:$1,450,000
- Price per sq. ft.:$290.87
- Tax amount:$18,877 (2024)
New listings near 7615 Surini Lane
- New
 $349,000Active3 beds 2 baths1,200 sq. ft.
$349,000Active3 beds 2 baths1,200 sq. ft.215 Sunset Terrace, Crystal Lake, IL 60014
MLS# 12517254Listed by: KELLER WILLIAMS THRIVE - New
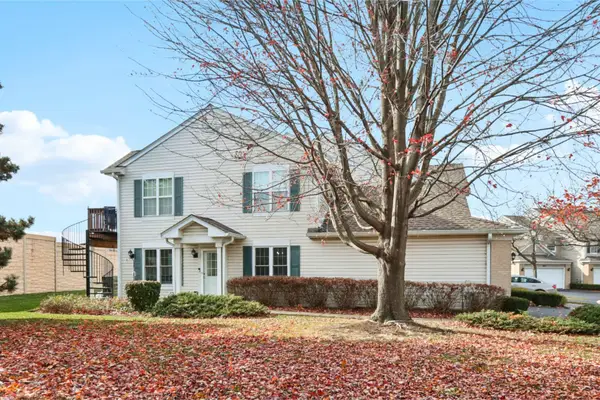 $275,000Active2 beds 2 baths1,233 sq. ft.
$275,000Active2 beds 2 baths1,233 sq. ft.1279 Merrimack Court, Crystal Lake, IL 60014
MLS# 12512800Listed by: BETTER HOMES AND GARDEN REAL ESTATE STAR HOMES - New
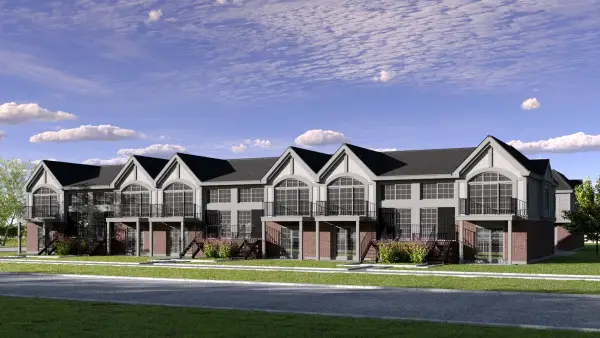 $340,000Active3 beds 2 baths1,450 sq. ft.
$340,000Active3 beds 2 baths1,450 sq. ft.Address Withheld By Seller, Crystal Lake, IL 60014
MLS# 12515651Listed by: PINKEY RAUNIYAR - New
 $229,900Active2 beds 2 baths1,090 sq. ft.
$229,900Active2 beds 2 baths1,090 sq. ft.804 Chasefield Lane #3, Crystal Lake, IL 60014
MLS# 12516023Listed by: GRANDVIEW REALTY LLC - New
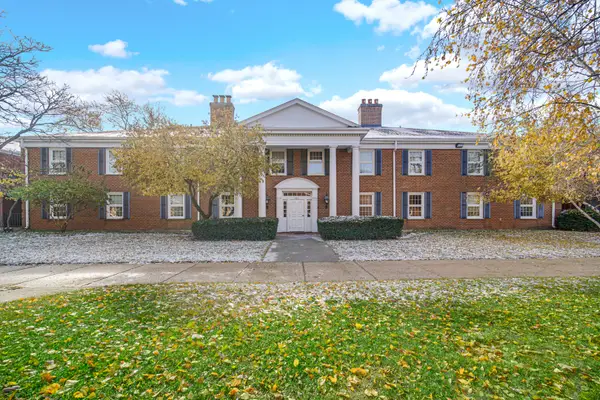 $183,000Active2 beds 2 baths1,084 sq. ft.
$183,000Active2 beds 2 baths1,084 sq. ft.521 Coventry Lane #12, Crystal Lake, IL 60014
MLS# 12516915Listed by: EXP REALTY - Open Sat, 11am to 1pmNew
 $550,000Active3 beds 3 baths2,266 sq. ft.
$550,000Active3 beds 3 baths2,266 sq. ft.3401 Thunderbird Lane, Crystal Lake, IL 60012
MLS# 12517255Listed by: REAL BROKER LLC - Open Sat, 12 to 2pmNew
 $435,000Active3 beds 3 baths2,314 sq. ft.
$435,000Active3 beds 3 baths2,314 sq. ft.9513 Elm Lane, Crystal Lake, IL 60014
MLS# 12517131Listed by: REAL BROKER, LLC - Open Sat, 12 to 2pmNew
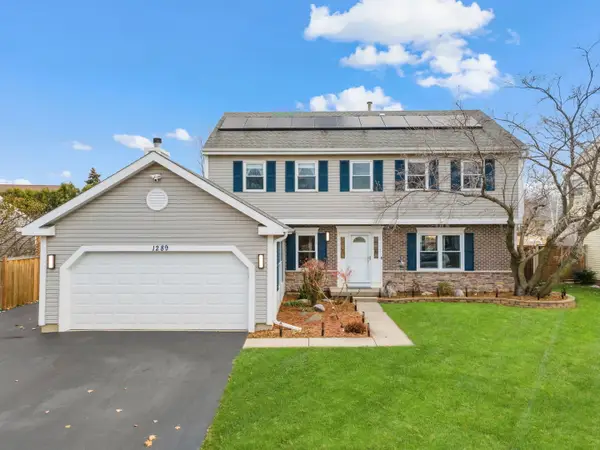 $415,000Active4 beds 3 baths2,320 sq. ft.
$415,000Active4 beds 3 baths2,320 sq. ft.1289 Westport Ridge, Crystal Lake, IL 60014
MLS# 12498025Listed by: KELLER WILLIAMS SUCCESS REALTY - New
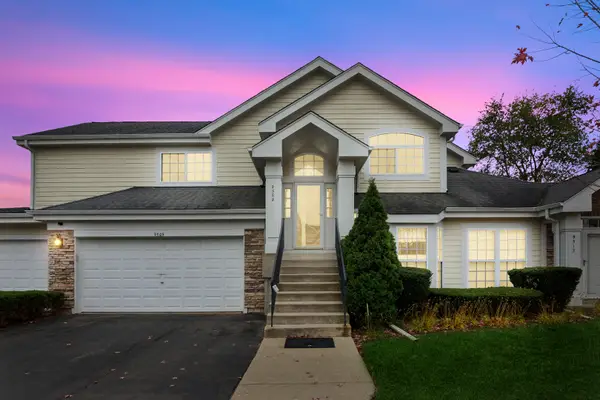 $335,000Active2 beds 2 baths1,707 sq. ft.
$335,000Active2 beds 2 baths1,707 sq. ft.9509 Georgetown Lane #9509, Crystal Lake, IL 60014
MLS# 12510575Listed by: BAIRD & WARNER - New
 $675,000Active6 beds 3 baths
$675,000Active6 beds 3 baths82 S Williams Street, Crystal Lake, IL 60014
MLS# 12516275Listed by: KELLER WILLIAMS SUCCESS REALTY
