8760 Belfield Road, Crystal Lake, IL 60014
Local realty services provided by:Results Realty ERA Powered
8760 Belfield Road,Crystal Lake, IL 60014
$995,000
- 6 Beds
- 7 Baths
- 7,820 sq. ft.
- Single family
- Active
Listed by:roxana naughton
Office:berkshire hathaway homeservices starck real estate
MLS#:12443561
Source:MLSNI
Price summary
- Price:$995,000
- Price per sq. ft.:$127.24
- Monthly HOA dues:$41.67
About this home
Impressive residence in the heart of Lakewood with elegant charm and plenty of room to spread out and enjoy! A home ready for a full house with amenities galore! Larger than life with 6 bedrooms, 2 kitchens, 3 seasons room, sports court and walkout basement to name a few amenities. Very functional and diverse floor plan with lots of ability for a multitude of uses. Grand entry with formal dining and office space at the front of the home. Lots of woodworking touches including built in shelving and coffered ceilings. Moving further in the home, you will find a enticing family room. This space provides a large fireplace, 2 story height with millwork, large windows and hardwood floors. A great space to enjoy and the heart of the home, as it sits next to an extensive gourmet kitchen, seating area and 3 seasons room. The kitchen is chef's kiss with top of the line appliances, plenty of amenities and counters that go for miles! A large seating area takes in backyard views and is can hold a large table to host daily meals! Walking from the kitchen are double doors that lead to a stunning 3 seasons room! Cozy and bright, this space can be used day and night with private views a great flex space to enjoy the outdoors, inside. Off the 3 seasons room is an additional outdoor deck with stairs that lead to the yard below. Tucked away on the first floor is a private and relaxing primary suite retreat! Taking in views of the backyard, this tranquil room is large enough to have a seating area, fireplace and full ensuite bath. The bath provides dual zone vanities and walk in closets. A large soaker tub, shower and water closet are also well planned and appointed in the space. Additionally on the main level is a large mudroom, 2 half baths and a laundry space that makes cleaning up and organizing a breeze, right off the large garage. Upstairs you will find 3 ample sized bedrooms with ensuites and walk-in closets. Finishing the second floor is a large bonus room ready for a playroom, gym, children's office or whatever your whim desires! The walkout basement is an entertainers dream or great for an in-law arrangement. In the heart of the level, the kitchen provides all the amenities one could need and is open to surrounding seating and entertaining areas. Perfect for serving or engaging with guests and family. A nice seating area with fireplace is steps away along with an eat in auxiliary area. A small office space, wine cellar and office/gym are located to the right of the main room and are great additional rooms! Just past the eating/game area is a gorgeous bedroom and full bath! Completing the lower level is an expansive storage/mechanical room with access to the outside. Walking outside is a beautiful paver patio with covered seating and firepit area that overlooks mature trees, gardens and sports court! This home offers everything you are looking for and more! Cared with great attention to detail, make this home your today!
Contact an agent
Home facts
- Year built:2005
- Listing ID #:12443561
- Added:1 day(s) ago
- Updated:September 10, 2025 at 12:37 AM
Rooms and interior
- Bedrooms:6
- Total bathrooms:7
- Full bathrooms:4
- Half bathrooms:3
- Living area:7,820 sq. ft.
Heating and cooling
- Cooling:Central Air
- Heating:Forced Air, Natural Gas
Structure and exterior
- Roof:Asphalt
- Year built:2005
- Building area:7,820 sq. ft.
- Lot area:0.75 Acres
Schools
- Middle school:Richard F Bernotas Middle School
- Elementary school:West Elementary School
Utilities
- Water:Public
- Sewer:Public Sewer
Finances and disclosures
- Price:$995,000
- Price per sq. ft.:$127.24
- Tax amount:$18,505 (2023)
New listings near 8760 Belfield Road
- Open Sat, 11am to 1pmNew
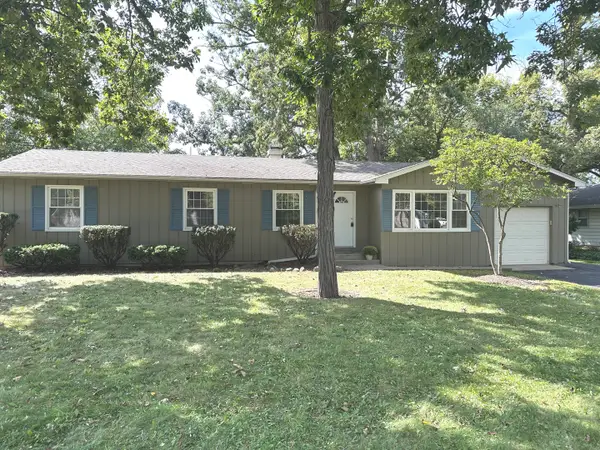 $375,000Active4 beds 2 baths1,400 sq. ft.
$375,000Active4 beds 2 baths1,400 sq. ft.6815 Meadow Drive, Crystal Lake, IL 60012
MLS# 12467532Listed by: INSPIRE REALTY GROUP - Open Sat, 12 to 2pmNew
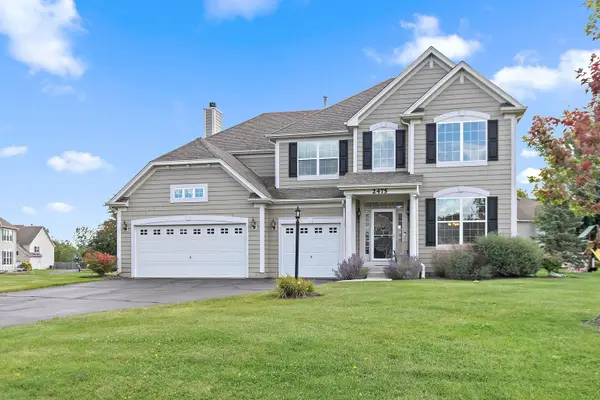 $539,900Active4 beds 3 baths3,254 sq. ft.
$539,900Active4 beds 3 baths3,254 sq. ft.2475 Ajax Street, Crystal Lake, IL 60014
MLS# 12465539Listed by: BERKSHIRE HATHAWAY HOMESERVICES STARCK REAL ESTATE - Open Sat, 11am to 1pmNew
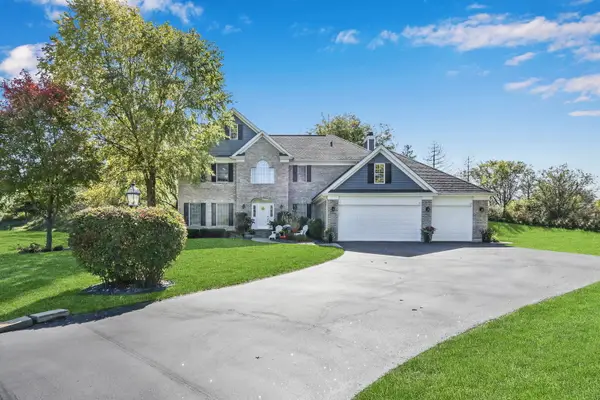 $579,900Active4 beds 4 baths3,200 sq. ft.
$579,900Active4 beds 4 baths3,200 sq. ft.3696 Tamarack Circle, Crystal Lake, IL 60012
MLS# 12466958Listed by: KELLER WILLIAMS NORTH SHORE WEST - Open Sun, 1 to 3pmNew
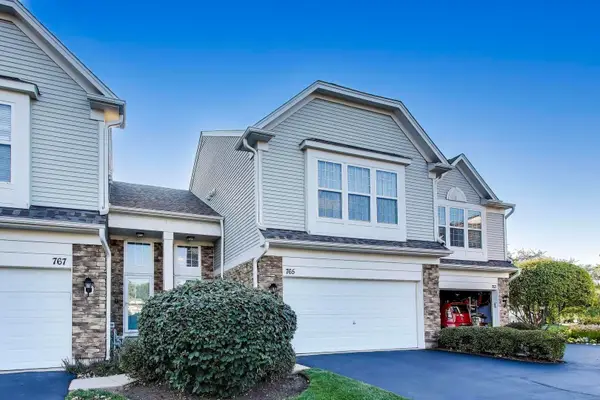 $282,900Active2 beds 3 baths1,521 sq. ft.
$282,900Active2 beds 3 baths1,521 sq. ft.765 Pointe Drive, Crystal Lake, IL 60014
MLS# 12466659Listed by: COMPASS - New
 $525,000Active4 beds 4 baths3,500 sq. ft.
$525,000Active4 beds 4 baths3,500 sq. ft.3302 Jasmine Court, Crystal Lake, IL 60012
MLS# 12464142Listed by: BAIRD & WARNER - New
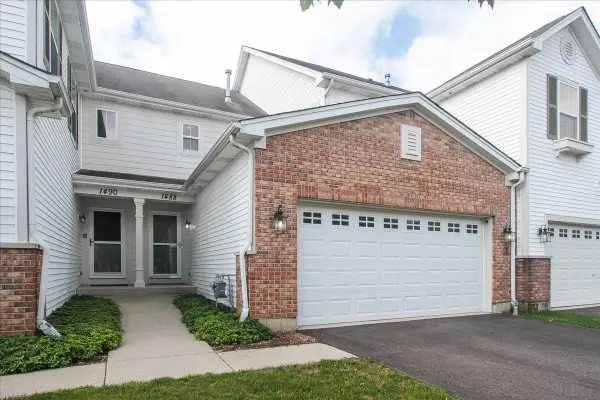 $339,500Active3 beds 3 baths1,641 sq. ft.
$339,500Active3 beds 3 baths1,641 sq. ft.1488 Yosemite Circle, Crystal Lake, IL 60014
MLS# 12466387Listed by: RE/MAX AT HOME - New
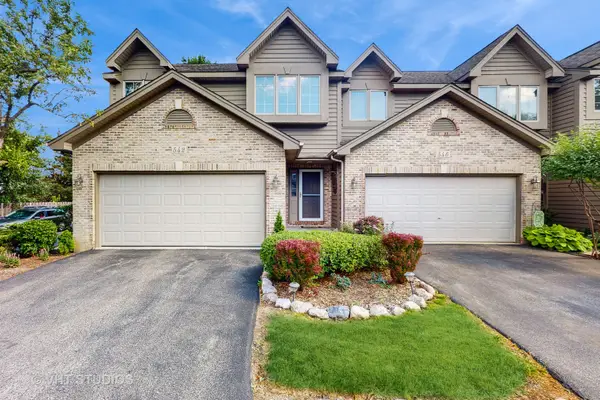 $293,900Active3 beds 2 baths1,735 sq. ft.
$293,900Active3 beds 2 baths1,735 sq. ft.542 Silver Aspen Circle, Crystal Lake, IL 60014
MLS# 12465257Listed by: BERKSHIRE HATHAWAY HOMESERVICES STARCK REAL ESTATE - New
 $224,000Active3 beds 2 baths1,278 sq. ft.
$224,000Active3 beds 2 baths1,278 sq. ft.521 Coventry Lane #5, Crystal Lake, IL 60014
MLS# 12464908Listed by: CASABLANCA - New
 $675,000Active5 beds 4 baths3,344 sq. ft.
$675,000Active5 beds 4 baths3,344 sq. ft.1119 Glengary Circle, Crystal Lake, IL 60012
MLS# 12462286Listed by: BERKSHIRE HATHAWAY HOMESERVICES STARCK REAL ESTATE
