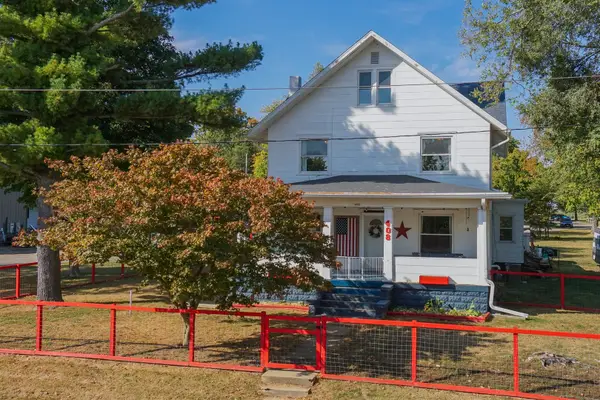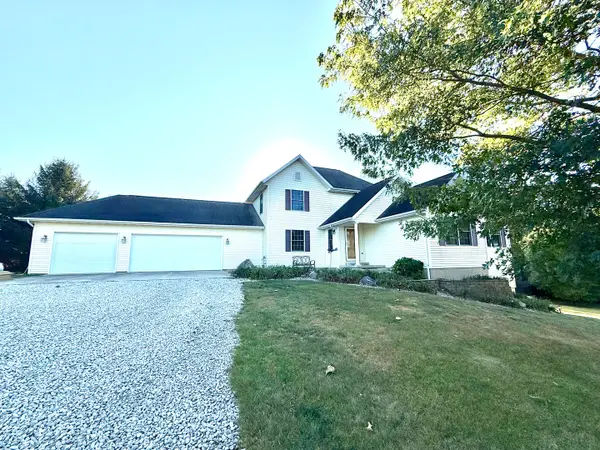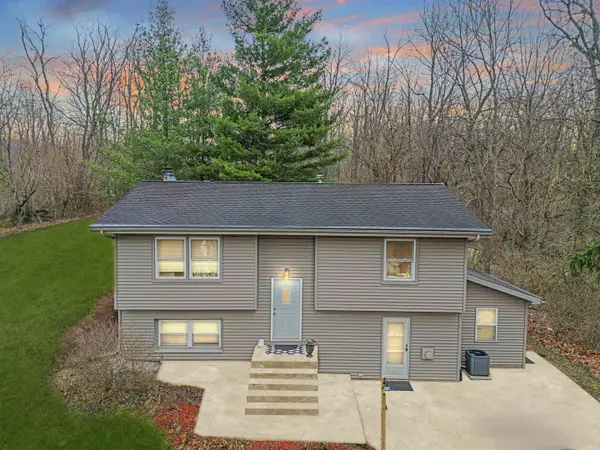114 W North Street, Danvers, IL 61732
Local realty services provided by:Results Realty ERA Powered
114 W North Street,Danvers, IL 61732
$219,900
- 3 Beds
- 2 Baths
- 1,786 sq. ft.
- Single family
- Pending
Listed by: patrick kniery
Office: re/max rising
MLS#:12468380
Source:MLSNI
Price summary
- Price:$219,900
- Price per sq. ft.:$123.12
About this home
Welcome to this move-in ready home that combines modern updates with thoughtful design. Featuring 3 bedrooms, 1.5 bathrooms, and an oversized garage, this property offers both comfort and functionality. Inside, you'll find a newly remodeled kitchen with new cabinets, countertops, flooring, and appliances. The large living room is enhanced with extra storage closets and built-ins. The first-floor primary bedroom offers convenience and privacy. A fully remodeled bathroom and a spacious laundry room with a brand-new half bath completes the main level. The home also boasts a large drop zone/breezeway between the garage and house, and an enclosed back porch with a cozy wood burner-perfect for year-round enjoyment. Upstairs, there are two generously sized bedrooms plus a loft area, ideal for flexible living. Step outside to find an oversized garage with covered storage, ample parking, and fresh landscaping for great curb appeal. Recent Updates Include: New furnace (2024) & added central air (2024) All new flooring (2025) & fresh paint throughout (2025) Remodeled kitchen with new cabinets, countertops, sink (2025) Newly remodeled full bath (2025) & added half bath (2025) New appliances (2025), light fixtures (2025), and some new windows & doors (2025) Garage floor resurfaced (2025), landscaping & rock (2025), exterior power-washed (2025) This home offers modern style, plenty of space, and an abundance of updates-ready for its new owners to enjoy!
Contact an agent
Home facts
- Year built:1884
- Listing ID #:12468380
- Added:64 day(s) ago
- Updated:November 15, 2025 at 09:25 AM
Rooms and interior
- Bedrooms:3
- Total bathrooms:2
- Full bathrooms:1
- Half bathrooms:1
- Living area:1,786 sq. ft.
Heating and cooling
- Cooling:Central Air
- Heating:Forced Air, Natural Gas
Structure and exterior
- Year built:1884
- Building area:1,786 sq. ft.
Schools
- High school:Olympia High School
- Middle school:Olympia Jr High School
- Elementary school:Olympia Elementary
Utilities
- Water:Public
- Sewer:Public Sewer
Finances and disclosures
- Price:$219,900
- Price per sq. ft.:$123.12
- Tax amount:$4,073 (2024)
New listings near 114 W North Street
- Open Sat, 10 to 11:30am
 $615,000Pending5 beds 3 baths4,990 sq. ft.
$615,000Pending5 beds 3 baths4,990 sq. ft.16658 N 200 East Road, Danvers, IL 61732
MLS# 12513913Listed by: FREEDOM REALTY  $250,000Pending4 beds 2 baths2,490 sq. ft.
$250,000Pending4 beds 2 baths2,490 sq. ft.408 N West Street, Danvers, IL 61732
MLS# 12501487Listed by: FREEDOM REALTY $595,000Pending3 beds 4 baths3,136 sq. ft.
$595,000Pending3 beds 4 baths3,136 sq. ft.16555 Mclean Road, Danvers, IL 61732
MLS# 12483508Listed by: COLDWELL BANKER REAL ESTATE GROUP $379,900Active3 beds 2 baths1,823 sq. ft.
$379,900Active3 beds 2 baths1,823 sq. ft.18196 River Road, Danvers, IL 61732
MLS# 12315056Listed by: BHHS CENTRAL ILLINOIS, REALTORS
