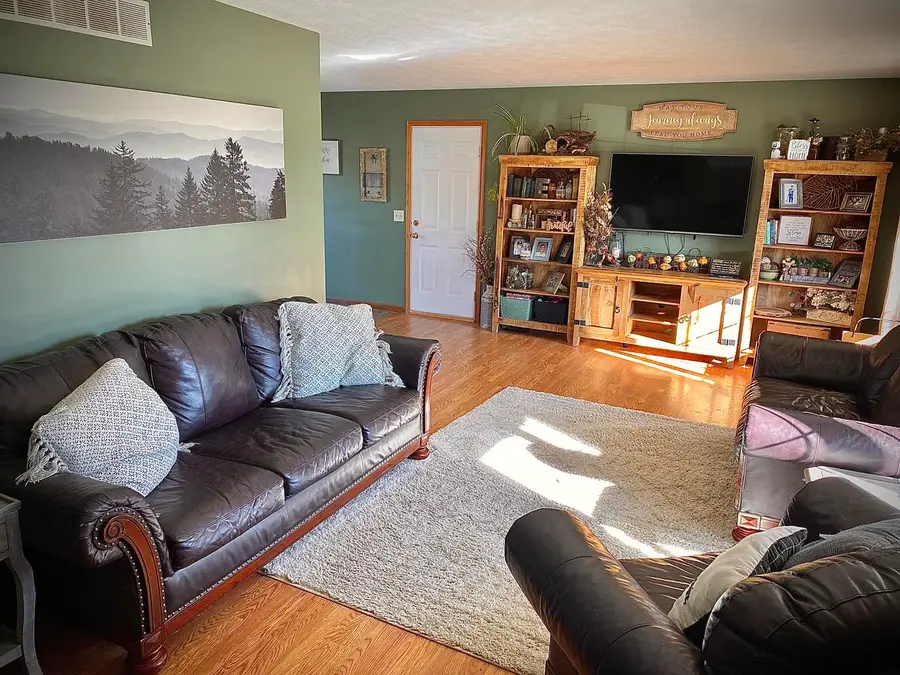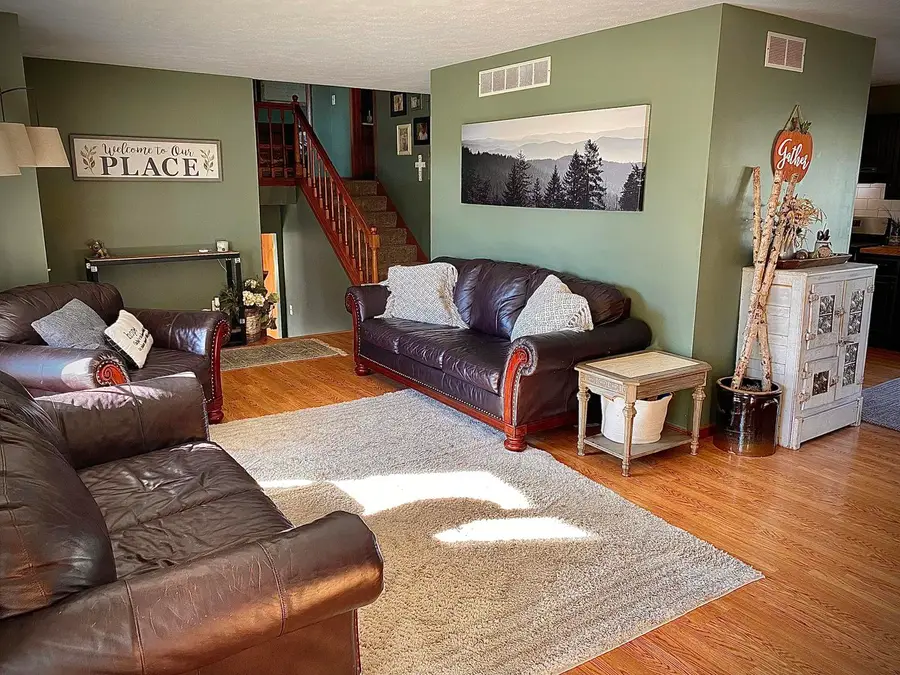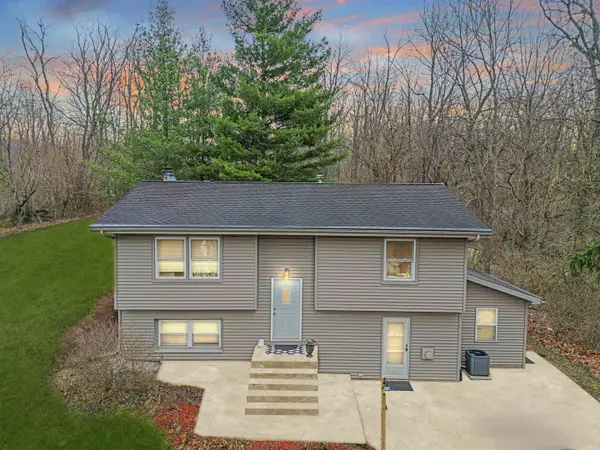606 Briarwood Drive, Danvers, IL 61732
Local realty services provided by:Results Realty ERA Powered



606 Briarwood Drive,Danvers, IL 61732
$225,000
- 3 Beds
- 2 Baths
- 1,890 sq. ft.
- Single family
- Pending
Listed by:heather johnson
Office:re/max rising
MLS#:12395186
Source:MLSNI
Price summary
- Price:$225,000
- Price per sq. ft.:$119.05
About this home
Want to enjoy small-town living, but not be too far away from bigger town amenities? Don't miss this tri-level in Briarwood. Sitting on over a third of an acre (much of it is fenced) there's plenty of room to enjoy the outdoors from your newly painted deck (6/25), add a garden, a pool, an outdoor kitchen... maybe all of them! Inside, the updated kitchen features sleek satin black cabinets, stainless appliances, butcher block counters and a flexible coffee bar space that could double as a breakfast nook or homework station. The main level has great natural light as the living, dining, and kitchen areas are connected for easy flow. Upstairs, you will find three bedrooms (all of which had new windows installed in May of 24), including a primary bedroom with a private bath, plus an updated hall bathroom. The lower level offers another living space with built-ins, ample windows for more natural light, a bathroom rough-in, and room for an additional bedroom. A covered front porch, storage shed, and two-car garage round out the property. Located in a small-town neighborhood (only a couple of blocks from the grade school), you're just about 15 minutes from shopping, dining, and everyday needs...this might be the perfect spot for you to ease yourself into a simpler way of living! Check it out!
Contact an agent
Home facts
- Year built:1991
- Listing Id #:12395186
- Added:42 day(s) ago
- Updated:July 20, 2025 at 07:43 AM
Rooms and interior
- Bedrooms:3
- Total bathrooms:2
- Full bathrooms:2
- Living area:1,890 sq. ft.
Heating and cooling
- Cooling:Central Air
- Heating:Natural Gas
Structure and exterior
- Roof:Asphalt
- Year built:1991
- Building area:1,890 sq. ft.
- Lot area:0.38 Acres
Schools
- High school:Olympia High School
- Middle school:Olympia Jr High School
- Elementary school:Olympia Elementary
Utilities
- Water:Public
- Sewer:Public Sewer
Finances and disclosures
- Price:$225,000
- Price per sq. ft.:$119.05
- Tax amount:$4,976 (2024)


