1523 Stewart Drive, Darien, IL 60561
Local realty services provided by:ERA Naper Realty
1523 Stewart Drive,Darien, IL 60561
$339,000
- 3 Beds
- 3 Baths
- 1,356 sq. ft.
- Townhouse
- Active
Listed by:andrew gagliardo
Office:compass
MLS#:12494052
Source:MLSNI
Price summary
- Price:$339,000
- Price per sq. ft.:$250
- Monthly HOA dues:$343
About this home
Welcome to your new home in the charming Bailey Park section of Darien! This delightful 3-bedroom, 2.1-bath townhome offers a warm and cozy atmosphere perfect for comfortable living. Step into the inviting living room, where hardwood floors complement the glow of the gas fireplace-ideal for cozy nights in. The eat-in kitchen on the first floor is perfect for casual dining and offers easy access to the back deck, a great spot for morning coffee or evening relaxation. Upstairs, you'll find three spacious bedrooms, providing ample space for relaxation and personalization. Convenience is key with an attached 1-car garage, making parking and storage a breeze. Whether you're entertaining guests or enjoying a quiet night at home, this townhome offers the perfect balance of comfort and style. Experience the best of Darien living in this lovely townhome where you can truly make yourself at home!
Contact an agent
Home facts
- Year built:1989
- Listing ID #:12494052
- Added:3 day(s) ago
- Updated:October 20, 2025 at 04:36 PM
Rooms and interior
- Bedrooms:3
- Total bathrooms:3
- Full bathrooms:2
- Half bathrooms:1
- Living area:1,356 sq. ft.
Heating and cooling
- Cooling:Central Air
- Heating:Forced Air
Structure and exterior
- Year built:1989
- Building area:1,356 sq. ft.
Schools
- High school:Hinsdale South High School
- Middle school:Cass Junior High School
- Elementary school:Concord Elementary School
Utilities
- Water:Public
- Sewer:Public Sewer
Finances and disclosures
- Price:$339,000
- Price per sq. ft.:$250
- Tax amount:$3,269 (2024)
New listings near 1523 Stewart Drive
- New
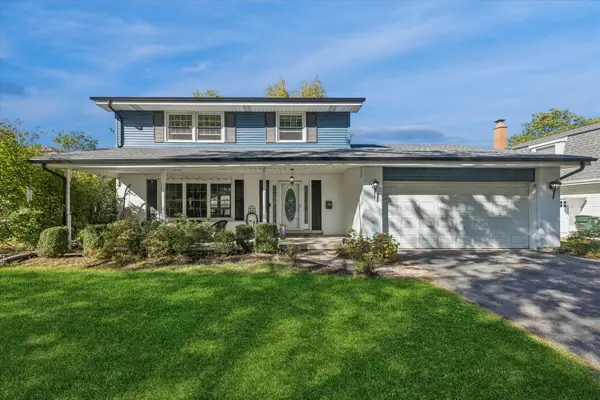 $475,000Active4 beds 3 baths1,940 sq. ft.
$475,000Active4 beds 3 baths1,940 sq. ft.9S080 Stratford Place, Darien, IL 60561
MLS# 12485135Listed by: COLDWELL BANKER REALTY - New
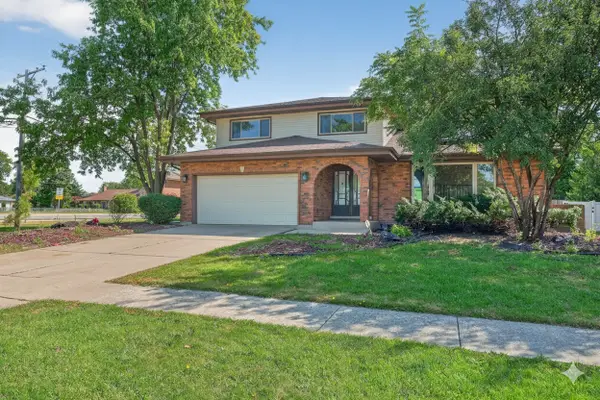 $499,999Active4 beds 3 baths2,800 sq. ft.
$499,999Active4 beds 3 baths2,800 sq. ft.7501 Cambridge Road, Darien, IL 60561
MLS# 12497961Listed by: CHOICE REALTY GROUP INC. 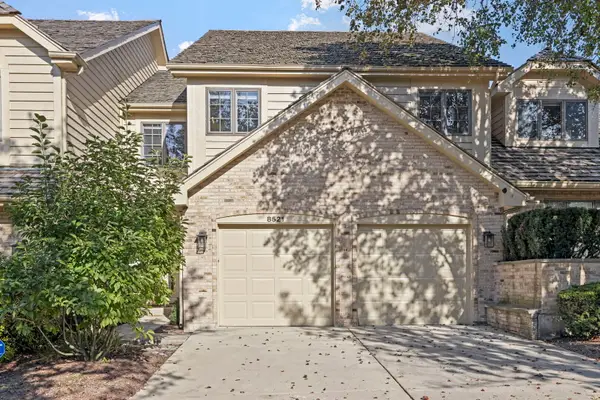 $489,000Pending3 beds 3 baths1,843 sq. ft.
$489,000Pending3 beds 3 baths1,843 sq. ft.8521 Evergreen Lane, Darien, IL 60561
MLS# 12489502Listed by: JAMESON SOTHEBY'S INTERNATIONAL REALTY- New
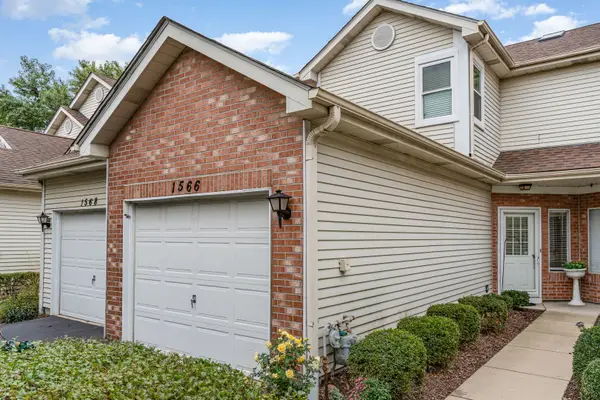 $300,000Active2 beds 3 baths1,233 sq. ft.
$300,000Active2 beds 3 baths1,233 sq. ft.1566 Darien Lake Drive, Darien, IL 60561
MLS# 12493696Listed by: CENTURY 21 CIRCLE 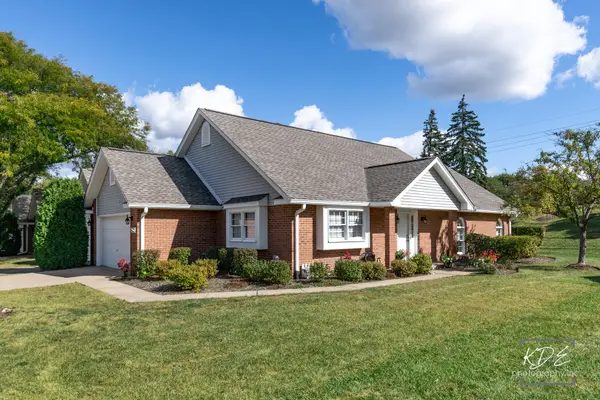 $350,000Pending2 beds 2 baths1,400 sq. ft.
$350,000Pending2 beds 2 baths1,400 sq. ft.8557 Sandalwood Drive, Darien, IL 60561
MLS# 12487530Listed by: KELLER WILLIAMS INFINITY- New
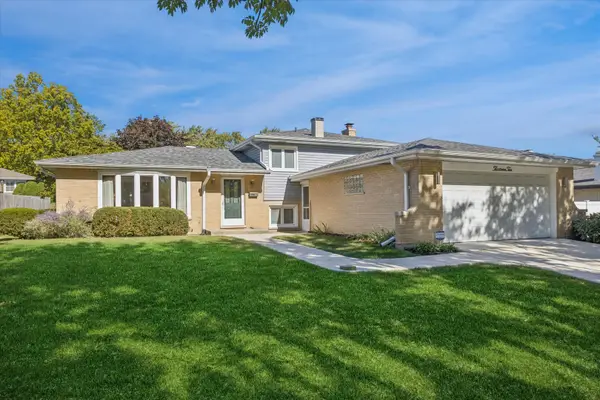 $439,000Active3 beds 2 baths1,350 sq. ft.
$439,000Active3 beds 2 baths1,350 sq. ft.1310 Iroquois Lane, Darien, IL 60561
MLS# 12490681Listed by: @PROPERTIES CHRISTIE'S INTERNATIONAL REAL ESTATE 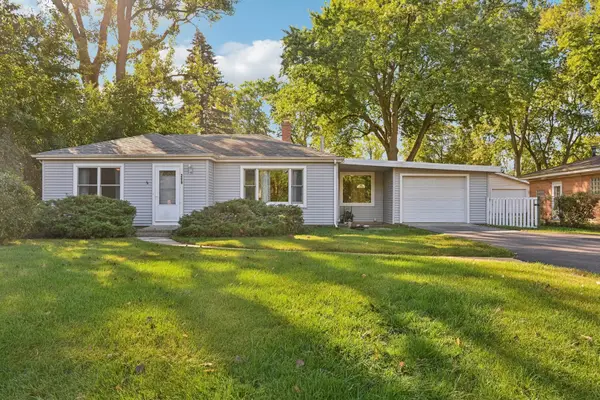 $278,900Pending2 beds 1 baths852 sq. ft.
$278,900Pending2 beds 1 baths852 sq. ft.209 67th Street, Darien, IL 60561
MLS# 12489157Listed by: REDFIN CORPORATION- New
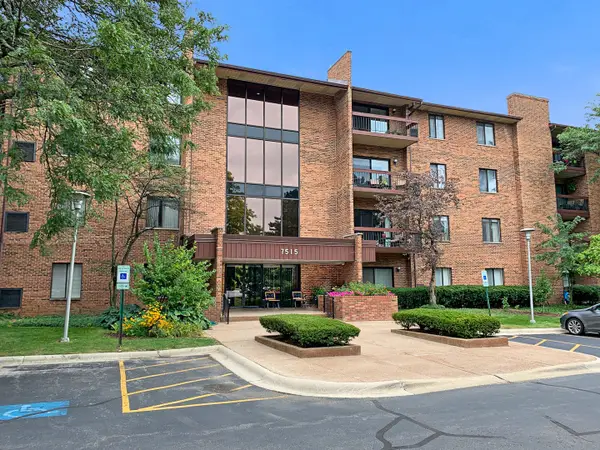 $289,900Active3 beds 2 baths1,358 sq. ft.
$289,900Active3 beds 2 baths1,358 sq. ft.7515 Nantucket Drive #404, Darien, IL 60561
MLS# 12492664Listed by: RE/MAX ACTION 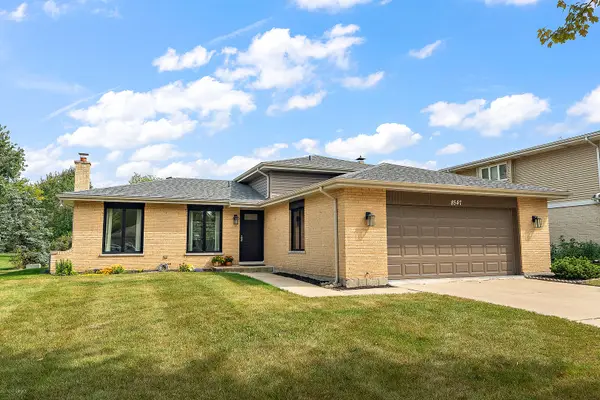 $524,900Pending3 beds 2 baths1,510 sq. ft.
$524,900Pending3 beds 2 baths1,510 sq. ft.8547 Harvest Lane, Darien, IL 60561
MLS# 12491538Listed by: RE/MAX 1ST SERVICE
