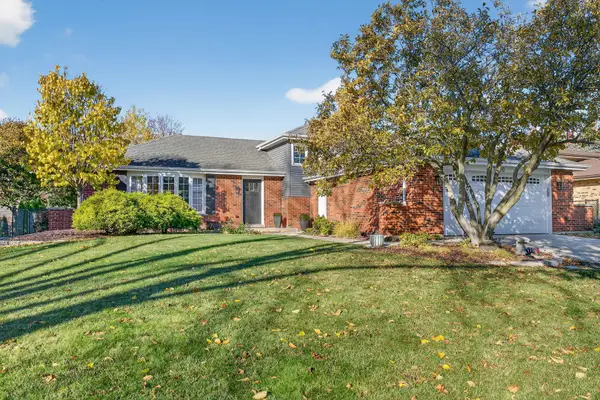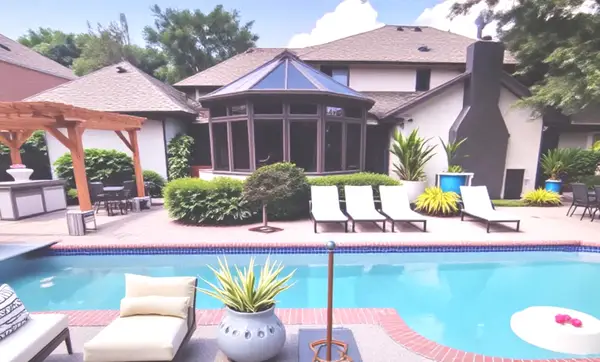1610 Old Oak Place, Darien, IL 60561
Local realty services provided by:ERA Naper Realty
1610 Old Oak Place,Darien, IL 60561
$599,000
- 4 Beds
- 3 Baths
- 3,600 sq. ft.
- Single family
- Active
Listed by: michael lane
Office: green street capital ltd
MLS#:12514253
Source:MLSNI
Price summary
- Price:$599,000
- Price per sq. ft.:$166.39
About this home
For sale is a builder's own home in the original Carriage Way West subdivision of prestigious Carriage Greens Country Club and Golf Course in Darien. Designed and built by its owner in 1975, this brick and cedar-sided home has a unique floor plan consisting of four large bedrooms upstairs and a fifth on the main floor. Each second-floor bedroom has a large walk-in closet; MBR has an additional linen closet and skylit full bath including a soaker tub. A full skylit bath with walk-in shower sits off the bedroom hall. Entering the front door you'll find two huge coat closets, a spacious living room and attached large dining room, a big cook's kitchen with lots of cabinets, counter space and a big breakfast area. There is a huge 20'x21 'family room with two large closets, beamed ceiling, powder room and brick wood-burning fireplace with gas starter, patio door and windows. The kitchen features six windows with a large stained glass panel of the owner's crafting, built-in custom pantry cabinets, planning desk, butler's pantry area and huge walk-in pantry storeroom adjacent to the kitchen. There is a luxuriously large laundry room space next to the kitchen with double sink tubs, another big closet, space for folding laundry and a back door opening to a large back porch connected to multi-level decks and brick patio off the family room. The entire house is well-lit with Pella casement windows and patio door. Oak doors, solid oak base and trim and custom oak stairs feature in this master carpenter's home. Full, two-level basement area consists of two-zone furnace and brand new 5-ton AC coil/condenser, Google Nest thermostats situated in family room and MBR. Honeywell humidifier, electronic air filter, ejector and sump pumps, workbench and lots and lots of built-in shelves for maximum storage feature in this huge lower level. There's enough room for a pool table in the non-mechanical level of the basement as well. There are two lower-level staircases; one with access from the family room and another from the garage. The two and a half car garage is much larger than 2 1/2. There is a recent steel garage door with EDO and keypad, windows and service door in the very deep garage that can act as a tandem, once holding a van and two cars. Pull-down stairs give access to a huge attic of the same footprint size of the garage below with unobstructed storage area; all stick construction with no trusses. This is a great house for entertaining. The large circular driveway can park many cars and there is lots of wood deck space in the back yard, two apple trees and a grape arbor, water feature and big kitchen garden with the finest amended soil for growing great vegetables. In the front yard is a rarity; a pawpaw tree that bears tropical-type fruit. The property also features 45-year old spruce trees and a large mature oak tree. Next to the driveway is a concrete footing and base of a basketball upright. This home has been well-loved by its original family for 50 years and has had minimal updates. The owners will provide the buyer with a full set of original architectural blueprints and mechanical prints to facilitate your remodeling and updating endeavors.
Contact an agent
Home facts
- Year built:1975
- Listing ID #:12514253
- Added:1 day(s) ago
- Updated:November 11, 2025 at 12:01 PM
Rooms and interior
- Bedrooms:4
- Total bathrooms:3
- Full bathrooms:2
- Half bathrooms:1
- Living area:3,600 sq. ft.
Heating and cooling
- Cooling:Central Air
- Heating:Forced Air, Natural Gas
Structure and exterior
- Year built:1975
- Building area:3,600 sq. ft.
Schools
- High school:Hinsdale South High School
- Middle school:Cass Junior High School
- Elementary school:Concord Elementary School
Utilities
- Water:Lake Michigan, Public
- Sewer:Public Sewer
Finances and disclosures
- Price:$599,000
- Price per sq. ft.:$166.39
- Tax amount:$4,507 (2024)
New listings near 1610 Old Oak Place
- New
 $324,900Active2 beds 2 baths1,091 sq. ft.
$324,900Active2 beds 2 baths1,091 sq. ft.Address Withheld By Seller, Darien, IL 60561
MLS# 12511080Listed by: HOMESMART CONNECT LLC  $649,900Pending4 beds 2 baths2,675 sq. ft.
$649,900Pending4 beds 2 baths2,675 sq. ft.7800 Brunswick Road, Darien, IL 60561
MLS# 12511444Listed by: REDFIN CORPORATION- New
 $414,900Active3 beds 2 baths1,620 sq. ft.
$414,900Active3 beds 2 baths1,620 sq. ft.1517 Sequoia Lane, Darien, IL 60561
MLS# 12513036Listed by: COMPASS  $400,000Pending2 beds 2 baths1,584 sq. ft.
$400,000Pending2 beds 2 baths1,584 sq. ft.8533 Sandalwood Drive, Darien, IL 60561
MLS# 12512376Listed by: COLDWELL BANKER REALTY $875,000Pending5 beds 3 baths3,717 sq. ft.
$875,000Pending5 beds 3 baths3,717 sq. ft.8743 Kentwood Court, Darien, IL 60561
MLS# 12503436Listed by: KELLER WILLIAMS EXPERIENCE- New
 $255,000Active2 beds 2 baths1,089 sq. ft.
$255,000Active2 beds 2 baths1,089 sq. ft.801 79th Street #405, Darien, IL 60561
MLS# 12505827Listed by: REDFIN CORPORATION - New
 $1,489,000Active5 beds 4 baths5,000 sq. ft.
$1,489,000Active5 beds 4 baths5,000 sq. ft.2221 Donegal Drive, Darien, IL 60561
MLS# 12511284Listed by: HOMESMART CONNECT LLC - New
 $500,000Active3 beds 2 baths2,790 sq. ft.
$500,000Active3 beds 2 baths2,790 sq. ft.6730 Charleston Drive, Darien, IL 60561
MLS# 12495733Listed by: REALTY EXECUTIVES MIDWEST - New
 $265,000Active2 beds 2 baths1,081 sq. ft.
$265,000Active2 beds 2 baths1,081 sq. ft.7525 Nantucket Drive #210, Darien, IL 60561
MLS# 12510820Listed by: RE/MAX PROFESSIONALS SELECT
