709 W 79th Street #204, Darien, IL 60561
Local realty services provided by:Results Realty ERA Powered

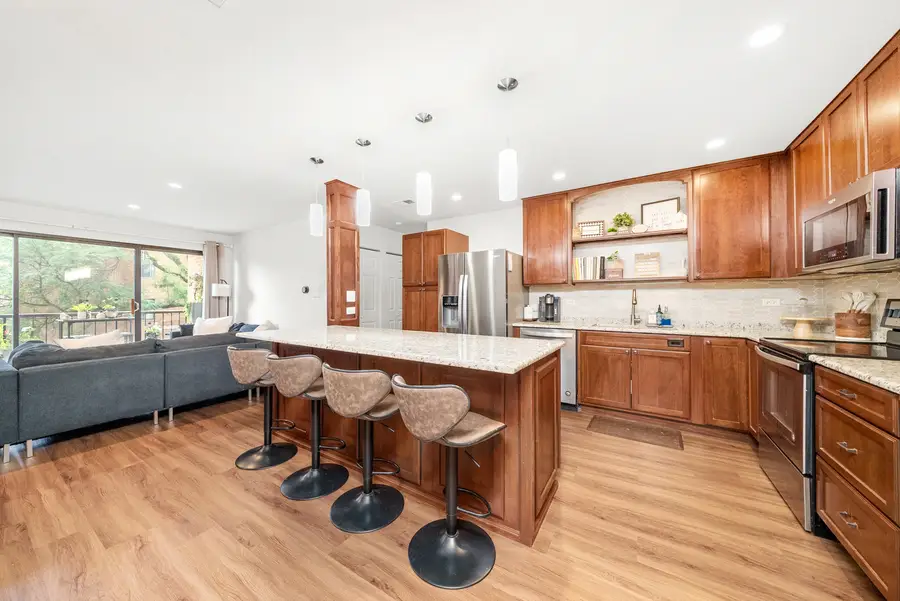
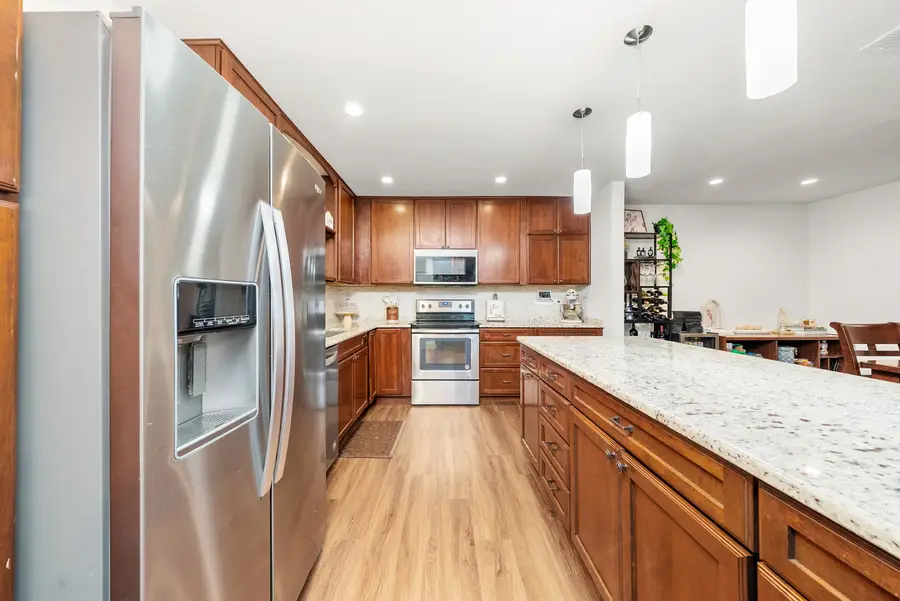
709 W 79th Street #204,Darien, IL 60561
$350,000
- 3 Beds
- 2 Baths
- 1,450 sq. ft.
- Condominium
- Active
Listed by:matt laricy
Office:americorp, ltd
MLS#:12445063
Source:MLSNI
Price summary
- Price:$350,000
- Price per sq. ft.:$241.38
- Monthly HOA dues:$467
About this home
Experience comfort and convenience in this spacious 3-bedroom, 2-bath home, perfectly situated in the highly sought-after Farmingdale Terrace community. This move-in ready, 2nd-floor corner unit boasts an open-concept layout and sweeping views from nearly every room-including a private balcony overlooking the courtyard and park. The upgraded kitchen is a chef's dream, featuring custom cherry cabinets with slow-closing doors and pull out drawers in island and pantry, a massive island, granite countertops, stainless steel appliances, and a switch-controlled garbage disposal. The expansive living room provides ample versatility, allowing for a home office setup, extra entertainment space, or more seating options. The large primary suite includes a private ensuite bath and a generous walk-in closet. Additional highlights include high-end waterproof, scratch-resistant flooring, Lutron smart lighting (control by hand, smartphone, or voice), in-unit laundry, a storage closet, heated garage parking with security cameras, and extra storage space-plus abundant guest parking. Community amenities include a beautiful outdoor pool just steps away and coin laundry in the garage. The elevator-equipped building features a buzz-in entry system with an intercom. Ideally located near shopping, dining, golf courses, award-winning parks, lakes, forest preserves, walking/biking paths, and lively community events-with quick access to major highways and top-rated schools-this home truly has it all. Your search ends here-welcome home!
Contact an agent
Home facts
- Year built:1979
- Listing Id #:12445063
- Added:1 day(s) ago
- Updated:August 14, 2025 at 11:45 AM
Rooms and interior
- Bedrooms:3
- Total bathrooms:2
- Full bathrooms:2
- Living area:1,450 sq. ft.
Heating and cooling
- Cooling:Central Air
- Heating:Electric, Forced Air
Structure and exterior
- Year built:1979
- Building area:1,450 sq. ft.
Schools
- High school:Hinsdale South High School
- Middle school:Cass Junior High School
- Elementary school:Concord Elementary School
Utilities
- Water:Lake Michigan
- Sewer:Public Sewer
Finances and disclosures
- Price:$350,000
- Price per sq. ft.:$241.38
- Tax amount:$1,507 (2023)
New listings near 709 W 79th Street #204
- New
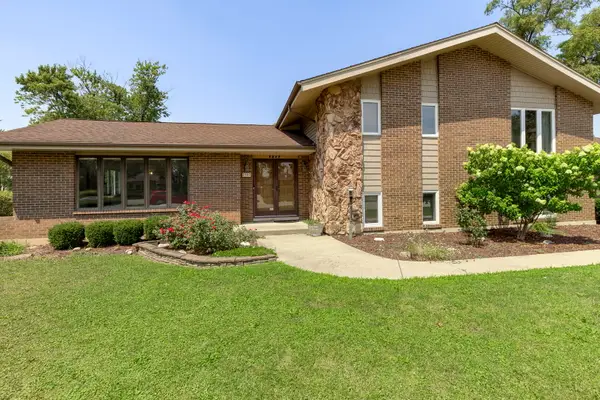 $579,900Active4 beds 3 baths2,528 sq. ft.
$579,900Active4 beds 3 baths2,528 sq. ft.7317 Sunrise Avenue, Darien, IL 60561
MLS# 12446297Listed by: COLDWELL BANKER REALTY - New
 $405,000Active3 beds 3 baths1,500 sq. ft.
$405,000Active3 beds 3 baths1,500 sq. ft.7913 Stewart Drive, Darien, IL 60561
MLS# 12440782Listed by: BAIRD & WARNER - Open Sun, 11am to 1pmNew
 $315,000Active2 beds 3 baths1,273 sq. ft.
$315,000Active2 beds 3 baths1,273 sq. ft.8291 Ripple Ridge Drive #8291, Darien, IL 60561
MLS# 12445384Listed by: BAIRD & WARNER - New
 $389,000Active2 beds 3 baths1,524 sq. ft.
$389,000Active2 beds 3 baths1,524 sq. ft.8301 Highpoint Circle, Darien, IL 60561
MLS# 12444332Listed by: UNITED REAL ESTATE - CHICAGO  $435,000Pending3 beds 3 baths1,642 sq. ft.
$435,000Pending3 beds 3 baths1,642 sq. ft.7925 Farmingdale Drive, Darien, IL 60561
MLS# 12425793Listed by: @PROPERTIES CHRISTIE'S INTERNATIONAL REAL ESTATE- New
 $1,650,000Active5 beds 4 baths5,000 sq. ft.
$1,650,000Active5 beds 4 baths5,000 sq. ft.2221 Donegal Drive, Darien, IL 60561
MLS# 12372616Listed by: HOMESMART CONNECT LLC 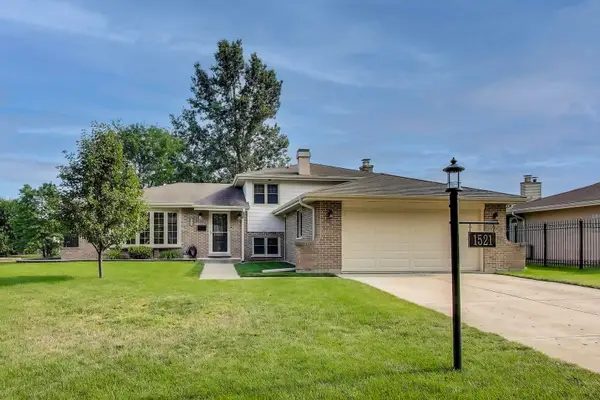 $519,000Pending3 beds 2 baths1,950 sq. ft.
$519,000Pending3 beds 2 baths1,950 sq. ft.1521 71st Street, Darien, IL 60561
MLS# 12441441Listed by: COMPASS $455,000Pending3 beds 2 baths1,950 sq. ft.
$455,000Pending3 beds 2 baths1,950 sq. ft.7629 Baimbridge Drive, Downers Grove, IL 60516
MLS# 12437949Listed by: COLDWELL BANKER GLADSTONE- New
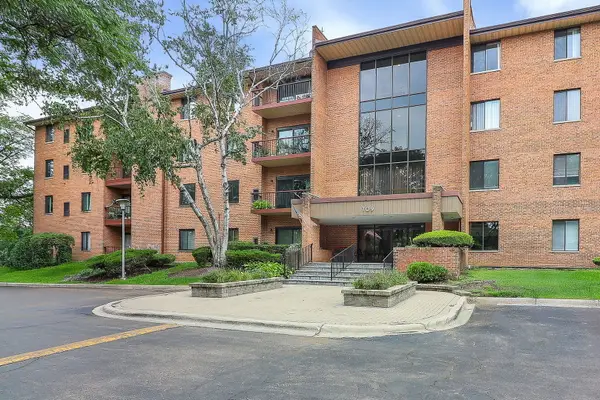 $275,000Active2 beds 2 baths1,089 sq. ft.
$275,000Active2 beds 2 baths1,089 sq. ft.709 79th Street #307, Darien, IL 60561
MLS# 12429343Listed by: KELLER WILLIAMS EXPERIENCE
